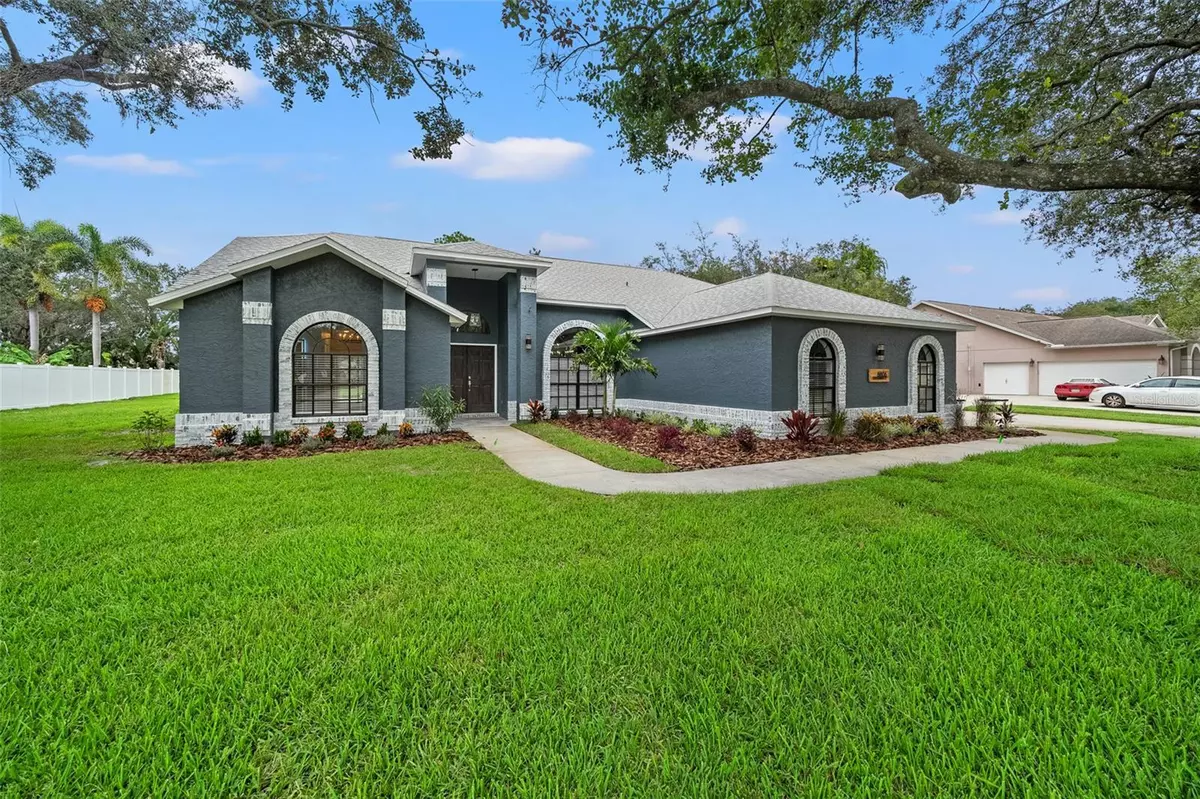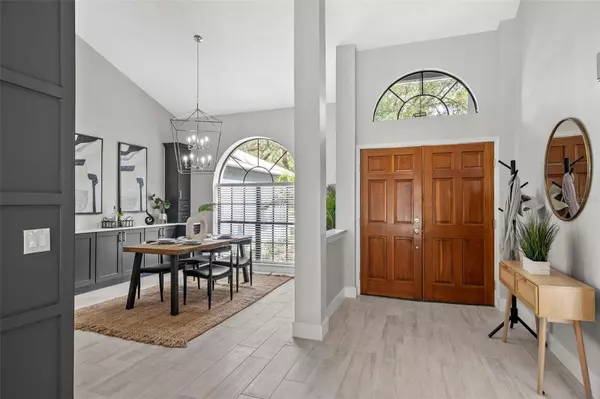$770,000
$825,000
6.7%For more information regarding the value of a property, please contact us for a free consultation.
4 Beds
3 Baths
2,262 SqFt
SOLD DATE : 09/29/2023
Key Details
Sold Price $770,000
Property Type Single Family Home
Sub Type Single Family Residence
Listing Status Sold
Purchase Type For Sale
Square Footage 2,262 sqft
Price per Sqft $340
Subdivision Eagle Watch
MLS Listing ID T3467305
Sold Date 09/29/23
Bedrooms 4
Full Baths 3
HOA Fees $195/qua
HOA Y/N Yes
Originating Board Stellar MLS
Year Built 1992
Annual Tax Amount $4,305
Lot Size 0.540 Acres
Acres 0.54
Property Description
Welcome to the epitome of waterfront living in the prestigious Eagle Watch community! Nestled along the tranquil Alafia River, this exclusive gated enclave offers an unparalleled lifestyle that you'll be proud to call your own. Presenting a truly exceptional remodeled residence on an expansive half-acre lot, this is truly a rare opportunity to seize. Prepare to be captivated as you step inside this meticulously redesigned home, where every detail has been thoughtfully curated. the interior is a harmonious blend of style and functionality adorned with cyber grey wood cabinetry emanating modern elegance. Complemented by exquisite brushed nickel accents and stainless steel appliances. The centerpiece of the kitchen is the waterfall quartz countertop, a testament to the luxury that defines this residence. Just off the kitchen, is the breakfast nook overlooking the inviting pool, while the cozy family room features a brick fireplace, setting the perfect ambiance for entertaining friends and family. This home boasts a split floor plan, with three generously sized bedrooms on one side and the master suite on the opposite end. The master suite is a sanctuary, adorned with a wood-accented ceiling and a large sliding glass window framing views of the pool and the expansive backyard. The remodeled ensuite combines elegance and functionality, featuring separate vanities appointed with modern light-up mirrors and matching quartz countertops and a large luxurious shower. As you venture outside, you'll discover the detached garage, a haven for car enthusiasts, offering space that transcends mere storage. You'll also find the other ensuite, a versatile space perfect for guests or as an in-law suite. The backyard is appointed with a recently resurfaced pool, adorned with glass and porcelain tile, invites you to unwind and entertain, while the lush lawn, nurtured by well water, ensures both beauty and eco-conscious sustainability.
Eagle Watch's allure extends beyond the property lines, creating a vibrant community bound by shared passions. Immerse yourself in community by enjoying walks along the tree lined roads or engage in a friendly match on the tennis courts. Unwind at community fire pit, or throw a line in the water off the community dock. Boat enthusiasts will revel in seamless access to the Alafia River. The community has its own private boat ramp, community day slips or you can rent a boat lift. The clubhouse is the perfect meeting spot to enjoy a Sunday on the water or you can just bask in the sun by the community pool overlooking the Alafia River. Seize the opportunity to own an exquisite pool home within this coveted gated community. Don't miss your chance to embrace the lifestyle you deserve – schedule your private tour today and experience firsthand the irresistible allure of Eagle Watch living!
Location
State FL
County Hillsborough
Community Eagle Watch
Zoning IPD-1
Rooms
Other Rooms Attic, Formal Dining Room Separate, Formal Living Room Separate, Great Room, Inside Utility
Interior
Interior Features Ceiling Fans(s), Eat-in Kitchen, High Ceilings, Kitchen/Family Room Combo, Master Bedroom Main Floor, Solid Surface Counters, Solid Wood Cabinets, Split Bedroom, Vaulted Ceiling(s), Walk-In Closet(s)
Heating Central
Cooling Central Air
Flooring Tile
Fireplaces Type Wood Burning
Furnishings Unfurnished
Fireplace true
Appliance Built-In Oven, Cooktop, Dishwasher, Disposal, Gas Water Heater, Microwave, Range Hood, Wine Refrigerator
Laundry Inside, Laundry Room
Exterior
Exterior Feature Irrigation System, Private Mailbox, Sidewalk, Sliding Doors, Storage, Tennis Court(s)
Parking Features Bath In Garage, Driveway, Electric Vehicle Charging Station(s), Garage Door Opener
Garage Spaces 7.0
Pool Child Safety Fence, In Ground, Screen Enclosure
Community Features Clubhouse, Boat Ramp, Deed Restrictions, Fishing, Gated Community - No Guard, Golf Carts OK, Pool, Sidewalks, Tennis Courts, Water Access
Utilities Available BB/HS Internet Available, Cable Available, Electricity Available, Propane, Sprinkler Well, Street Lights
Amenities Available Basketball Court, Clubhouse, Dock, Gated, Marina, Pickleball Court(s), Pool, Private Boat Ramp, Tennis Court(s)
Waterfront Description River Front
Water Access 1
Water Access Desc River
Roof Type Shingle
Porch Covered, Screened
Attached Garage true
Garage true
Private Pool Yes
Building
Lot Description In County, Landscaped, Oversized Lot, Paved
Entry Level One
Foundation Slab
Lot Size Range 1/2 to less than 1
Sewer Septic Tank
Water Public, Well
Architectural Style Ranch
Structure Type Block, Stucco
New Construction false
Schools
Elementary Schools Riverview Elem School-Hb
Middle Schools Giunta Middle-Hb
High Schools Spoto High-Hb
Others
Pets Allowed No
HOA Fee Include Pool, Escrow Reserves Fund, Insurance, Management, Pool, Private Road, Recreational Facilities
Senior Community No
Ownership Fee Simple
Monthly Total Fees $195
Acceptable Financing Cash, Conventional
Membership Fee Required Required
Listing Terms Cash, Conventional
Special Listing Condition None
Read Less Info
Want to know what your home might be worth? Contact us for a FREE valuation!

Our team is ready to help you sell your home for the highest possible price ASAP

© 2025 My Florida Regional MLS DBA Stellar MLS. All Rights Reserved.
Bought with LPT REALTY
"Molly's job is to find and attract mastery-based agents to the office, protect the culture, and make sure everyone is happy! "






