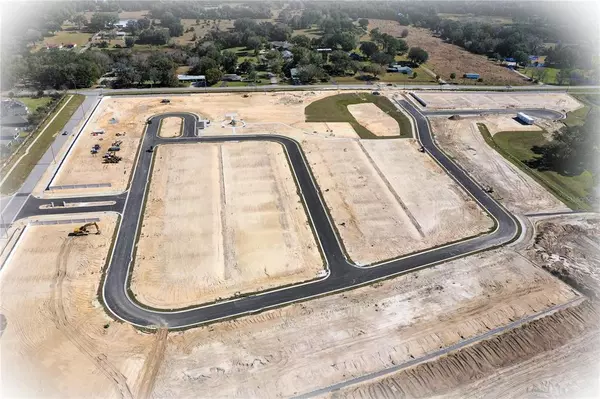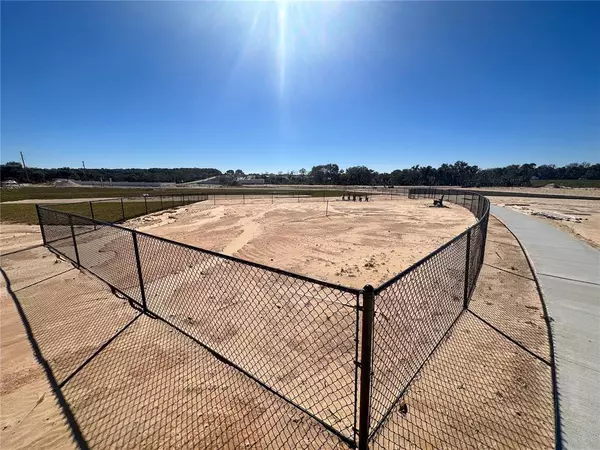$504,787
$522,990
3.5%For more information regarding the value of a property, please contact us for a free consultation.
4 Beds
2 Baths
2,413 SqFt
SOLD DATE : 10/25/2023
Key Details
Sold Price $504,787
Property Type Single Family Home
Sub Type Single Family Residence
Listing Status Sold
Purchase Type For Sale
Square Footage 2,413 sqft
Price per Sqft $209
Subdivision Ivy Trail
MLS Listing ID O6083800
Sold Date 10/25/23
Bedrooms 4
Full Baths 2
Construction Status Financing
HOA Fees $120/mo
HOA Y/N Yes
Originating Board Stellar MLS
Year Built 2023
Annual Tax Amount $468
Lot Size 9,147 Sqft
Acres 0.21
Property Description
Pre-Construction. To be built. Designing your new home doesn't need to be confusing, complicated or costly. Introducing Looks, a brand-new way to build the new home of your dreams. With a simple, more transparent process K. Hovnanian Homes provides you with professionally-inspired design trends for your new home. Now offering cohesive styles and on-trend designs, buyers can easily choose from a harmonious collection of interior design palettes and see the cost upfront. No surprises. Style, made clear and simple.
The Barcelona offers a Farmhouse Look with four bedrooms, two bathrooms and a 2-car garage.
Embrace the warm hospitality of country living with organic materials, rustic accents and classical details. A combination of interesting textures and contrasting colors create a relaxed welcoming feel throughout your home.
Expansive storage meets fine craftsmanship. Handcrafted cabinetry with a bracket and crown detail evokes a sense of charisma and innovation. The clean lines and tapered body of the freestanding hood presents a charming focus point against a beautiful artisan backsplash.
The Familiar Form of the Apron Sink. The exquisite craftmanship of the bridge-style faucet pairs well with the white apron-front cast iron sink encapsulating the desired Farmhouse Look. Natural granite or quartz provides a durable and functional prep space.
Artisan Backsplash. An impressive yet essential element. Thoughtfully handcrafted with global inspiration, the ceramic tile backsplash is an ideal backdrop for light to reflect and travel. Energy awakes through texture, color and illumination.
Black Hardware. Rustic, practical and interesting. The modern Farmhouse Look embraces the use of contemporary plumbing fixtures with historical décor influences. Bold contrasting hardware gives a vibrant characteristic to the harmonious design.
Vintage Inspired Lighting. Laid-back and livable. Embrace a cozy warmth throughout your home with delicate pendant lighting overhead. Fresh and inviting, natural textures and rustic elements distinguish a unified space.
Trim Detailing. The finest in hand craftsmanship. Inspired by the English countryside, large windows, high ceilings and crown moulding define the charming Farmhouse Look. Crisp, clean lines partnered with age-old elements welcome you home.
Mirrors and light fixtures. Reflect and illuminate with a creative flair. Simple round-framed mirrors anchored with rustic sconces establishes a spa-like tranquil oasis. This unique blend of industrial influences evoke a sense of calm in the space where you can unwind.
Furniture-like vanity. Innovated and practical. Integrated with dual sinks and ample storage, a freestanding wash basin anchors your bath as the main attraction. Functionality embodies a beautiful display of craftmanship.
Rustic Tile Options. A diverse selection of old and new. Cool neutrals, natural textures and encaustic patterns are perfectly suited for the Farmhouse Look. Authentic and original, this timeless-trend offers your home a unique take on personal style.
Ivy Trail is a new community of single-family homes in desirable Apopka, FL. With convenient access to Hwy 441, SR429 and I-4, driving to work or weekend excursions help get you there. You're sure to appreciate this convenient location. This family-friendly community also offers walking paths, tot lot with pavilion, an athletic field and dog park.
Location
State FL
County Orange
Community Ivy Trail
Zoning PD
Rooms
Other Rooms Den/Library/Office, Great Room
Interior
Interior Features High Ceilings, Kitchen/Family Room Combo, Living Room/Dining Room Combo, Master Bedroom Main Floor, Open Floorplan, Tray Ceiling(s), Walk-In Closet(s)
Heating Central
Cooling Central Air
Flooring Carpet, Ceramic Tile
Furnishings Unfurnished
Fireplace false
Appliance Dishwasher, Microwave
Laundry Inside, Laundry Room
Exterior
Exterior Feature Sidewalk, Sliding Doors
Parking Features Covered, Driveway
Garage Spaces 2.0
Community Features Playground
Utilities Available Electricity Connected, Natural Gas Connected, Sewer Connected, Street Lights, Underground Utilities, Water Connected
Roof Type Shingle
Porch Covered, Rear Porch
Attached Garage true
Garage true
Private Pool No
Building
Entry Level One
Foundation Slab
Lot Size Range 0 to less than 1/4
Builder Name K. Hovnanian
Sewer Public Sewer
Water Public
Structure Type Block, Stucco
New Construction true
Construction Status Financing
Schools
Elementary Schools Apopka Elem
Middle Schools Wolf Lake Middle
High Schools Wekiva High
Others
Pets Allowed Yes
Senior Community No
Ownership Fee Simple
Monthly Total Fees $120
Acceptable Financing Cash, Conventional, VA Loan
Membership Fee Required Required
Listing Terms Cash, Conventional, VA Loan
Special Listing Condition None
Read Less Info
Want to know what your home might be worth? Contact us for a FREE valuation!

Our team is ready to help you sell your home for the highest possible price ASAP

© 2024 My Florida Regional MLS DBA Stellar MLS. All Rights Reserved.
Bought with EXP REALTY LLC
"Molly's job is to find and attract mastery-based agents to the office, protect the culture, and make sure everyone is happy! "





