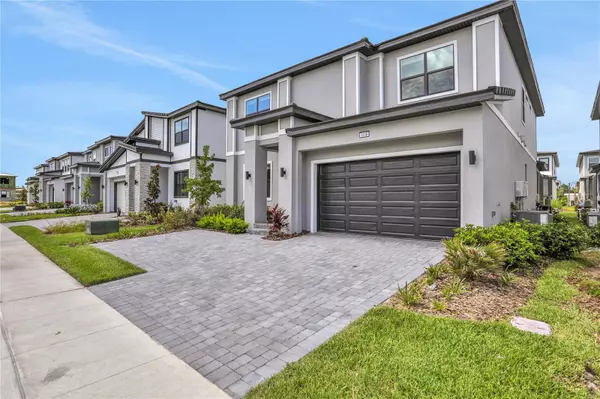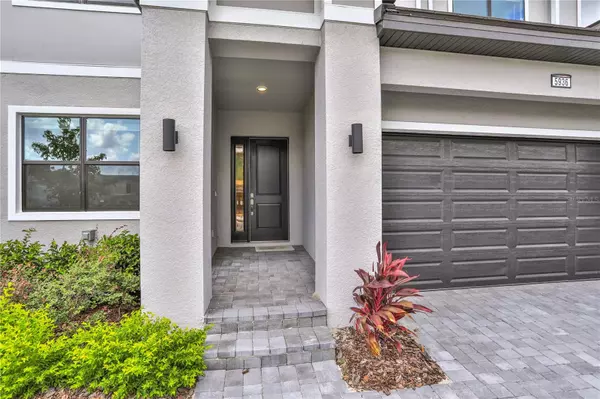$1,100,000
$1,275,000
13.7%For more information regarding the value of a property, please contact us for a free consultation.
8 Beds
8 Baths
3,208 SqFt
SOLD DATE : 11/10/2023
Key Details
Sold Price $1,100,000
Property Type Single Family Home
Sub Type Single Family Residence
Listing Status Sold
Purchase Type For Sale
Square Footage 3,208 sqft
Price per Sqft $342
Subdivision Paradiso Grande
MLS Listing ID S5089093
Sold Date 11/10/23
Bedrooms 8
Full Baths 8
Construction Status No Contingency
HOA Fees $306/mo
HOA Y/N Yes
Originating Board Stellar MLS
Year Built 2023
Annual Tax Amount $5,035
Lot Size 5,662 Sqft
Acres 0.13
Property Description
One or more photo(s) has been virtually staged. Great Opportunity! Welcome to a place where luxury meets comfort, where elegance embraces functionality, and where your dreams come to life! Step into this exquisite real estate gem, designed to surpass all expectations and redefine modern living. Paradiso Grande Resort is a luxurious resort community crafted by Park Square Homes, where every element has been meticulously designed with your ultimate comfort/enjoyment in mind! This exceptional real estate venture promises an unparalleled living experience. Nestled in the heart of Orlando, Paradiso enjoys a prime location that puts you at the center of all the action. Embrace the magic of Orlando's attractions, with SeaWorld's just a stone's throw away. Discover Paradiso Grande Resort's Luxe Amenities: Gated Entrance, State-of-the-art Clubhouse, Café, Lazy River Pool, Fitness Center, Game Room. This stunning property boasts 8Beds and 8Baths, offering ample space for your family, guests, and lifestyle needs. Whether you seek spaciousness for entertainment or serene retreats, this home has it all. The Lagoon floorplan showcases its brilliance with the master suite thoughtfully situated on the first floor. The heart of this home is a chef's delight, featuring an open kitchen equipped with not one but two refrigerators and two dishwashers. Gray cabinets add sophistication, while granite countertops and brand new appliances create a stylish and functional kitchen. Immerse yourself in relaxation with your private screen-enclosed pool. Savor the elegant details throughout, including ceramic tile flooring on the main first floor, kitchen, and living/dining room, and plush carpeting in the bedrooms. This home comes complete with remarkable additions, such as a 24x12 private screened pool with pool spa and sun shelf/fountains. Additionally, a Summer Kitchen Pre-Plumb with upscale features such as Hot/Cold Water, Drain Pre-Plumb, (1) Exterior J-Box, and Gas Drop elevates outdoor entertainment. Enjoy the ease of two laundry closets thoughtfully located on each floor. Don't miss this opportunity to experience the finest in Orlando living!
Location
State FL
County Orange
Community Paradiso Grande
Zoning P-D
Interior
Interior Features Coffered Ceiling(s), Kitchen/Family Room Combo, Living Room/Dining Room Combo, Master Bedroom Main Floor, Walk-In Closet(s)
Heating Electric
Cooling Central Air
Flooring Carpet, Ceramic Tile
Fireplace false
Appliance Dishwasher, Dryer, Gas Water Heater, Microwave, Refrigerator, Washer
Laundry Laundry Closet
Exterior
Exterior Feature Lighting, Sidewalk, Sliding Doors
Garage Spaces 2.0
Pool Screen Enclosure, Heated, Child Safety Fence, In Ground
Utilities Available BB/HS Internet Available, Cable Available, Electricity Available, Natural Gas Available, Sewer Available, Water Available
Roof Type Shingle
Attached Garage true
Garage true
Private Pool Yes
Building
Story 2
Entry Level Two
Foundation Slab
Lot Size Range 0 to less than 1/4
Builder Name Park Square Homes
Sewer Public Sewer
Water None
Structure Type Concrete,Block,Stucco
New Construction true
Construction Status No Contingency
Schools
Middle Schools Freedom Middle
Others
Pets Allowed Breed Restrictions
Senior Community No
Ownership Fee Simple
Monthly Total Fees $306
Membership Fee Required Required
Special Listing Condition None
Read Less Info
Want to know what your home might be worth? Contact us for a FREE valuation!

Our team is ready to help you sell your home for the highest possible price ASAP

© 2024 My Florida Regional MLS DBA Stellar MLS. All Rights Reserved.
Bought with NOVA REAL ESTATE SERVICES INC
"Molly's job is to find and attract mastery-based agents to the office, protect the culture, and make sure everyone is happy! "






