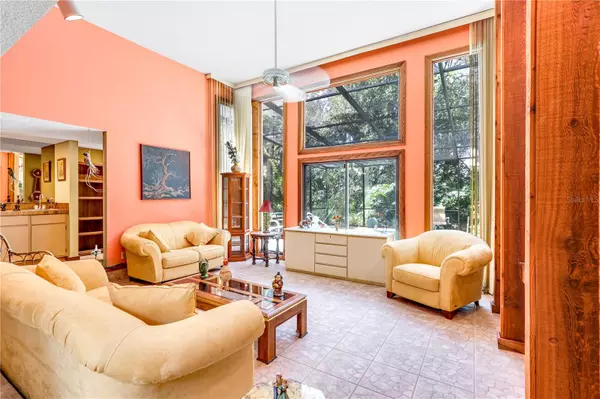$482,550
$500,000
3.5%For more information regarding the value of a property, please contact us for a free consultation.
3 Beds
2 Baths
1,802 SqFt
SOLD DATE : 11/28/2023
Key Details
Sold Price $482,550
Property Type Single Family Home
Sub Type Single Family Residence
Listing Status Sold
Purchase Type For Sale
Square Footage 1,802 sqft
Price per Sqft $267
Subdivision Tuscawilla Unit 07
MLS Listing ID O6141922
Sold Date 11/28/23
Bedrooms 3
Full Baths 2
Construction Status Financing,Inspections
HOA Fees $2/ann
HOA Y/N Yes
Originating Board Stellar MLS
Year Built 1979
Annual Tax Amount $1,612
Lot Size 0.690 Acres
Acres 0.69
Property Description
Are you ready to come home to this sought-after Tuskawilla country club/golf course
community in Winter Springs? Embrace this retro home or customize to your heart's
desire. This move-in ready home is clean, bright, well-maintained, and fully bathed with natural
light in every corner and room. The back of the house is almost all floor-to-ceiling and
wall-to-wall windows and sliders. The fenced yard sits on nearly three quarters of an
acre, teeming with Florida nature, but still just under 3 miles to SR 417. Rainbow Elementary, Indian Trails Middle School, and Oviedo High School. This airy 3/2 home (with additional “add-on” office/flex/bonus room, under air but not included in the published
square footage) is just over 1800 sq ft of well-designed space and offers an easy
indoor/outdoor flow for flawless entertaining. An extremely private, almost ¾ acre, fenced-in, pie-shaped lot offers tons of potential to
create your dream backyard. Enter and behold the sun-soaked, show-stopping living room. Showcase your prized
possessions in the cedar-trimmed, built-in etagere with copious amounts of glass and
cedar shelving. This stunning room offers the best views of the sparkling pool, which
spans almost the entire length of the house and is directly accessible from four separate
rooms! The pool includes a built-in jacuzzi for four. On one side of the house, the primary bedroom with ensuite features three stunning
custom windows that bathe this room in nightly moonshine. The ensuite includes
expansive counter space with double sinks and a colossal, soothing sunken tub. A secondary bathroom boasts a jumbo sunken tub with private garden atrium. One bedroom window faces lush foliage; another is just steps away from the pool
enclosure. These bedrooms and bathrooms can be separated with a hidden pocket door. An attractive wet bar stores all your party/entertainment supplies and is situated next to
a cozy library nook which overlooks the pool. The screened-in, indoor/outdoor atrium is visible from four separate rooms. An attractive kitchen boasts a large L-shaped peninsular counter and custom-built in
pantry with a large amount of shelving. Book your tour today! What are you waiting for?
Location
State FL
County Seminole
Community Tuscawilla Unit 07
Zoning R-1AAA
Rooms
Other Rooms Den/Library/Office, Family Room, Formal Living Room Separate
Interior
Interior Features Ceiling Fans(s), Living Room/Dining Room Combo, Master Bedroom Main Floor, Solid Surface Counters, Solid Wood Cabinets, Vaulted Ceiling(s)
Heating Central
Cooling Central Air
Flooring Carpet, Ceramic Tile
Fireplace true
Appliance Dishwasher, Range, Refrigerator
Laundry In Garage
Exterior
Exterior Feature Lighting
Garage Spaces 1.0
Pool Gunite, In Ground
Utilities Available BB/HS Internet Available, Electricity Connected, Sewer Connected, Street Lights, Water Connected
Roof Type Shingle
Porch Patio, Screened
Attached Garage true
Garage true
Private Pool Yes
Building
Lot Description Corner Lot, City Limits, Irregular Lot, Level, Near Golf Course, Sidewalk, Paved
Entry Level One
Foundation Slab
Lot Size Range 1/2 to less than 1
Sewer Public Sewer
Water Public
Architectural Style Ranch
Structure Type Stucco,Wood Frame
New Construction false
Construction Status Financing,Inspections
Schools
Elementary Schools Rainbow Elementary
Middle Schools Indian Trails Middle
High Schools Oviedo High
Others
Pets Allowed Yes
Senior Community No
Ownership Fee Simple
Monthly Total Fees $2
Acceptable Financing Cash, Conventional, FHA, VA Loan
Listing Terms Cash, Conventional, FHA, VA Loan
Special Listing Condition None
Read Less Info
Want to know what your home might be worth? Contact us for a FREE valuation!

Our team is ready to help you sell your home for the highest possible price ASAP

© 2024 My Florida Regional MLS DBA Stellar MLS. All Rights Reserved.
Bought with COLDWELL BANKER REALTY
"Molly's job is to find and attract mastery-based agents to the office, protect the culture, and make sure everyone is happy! "






