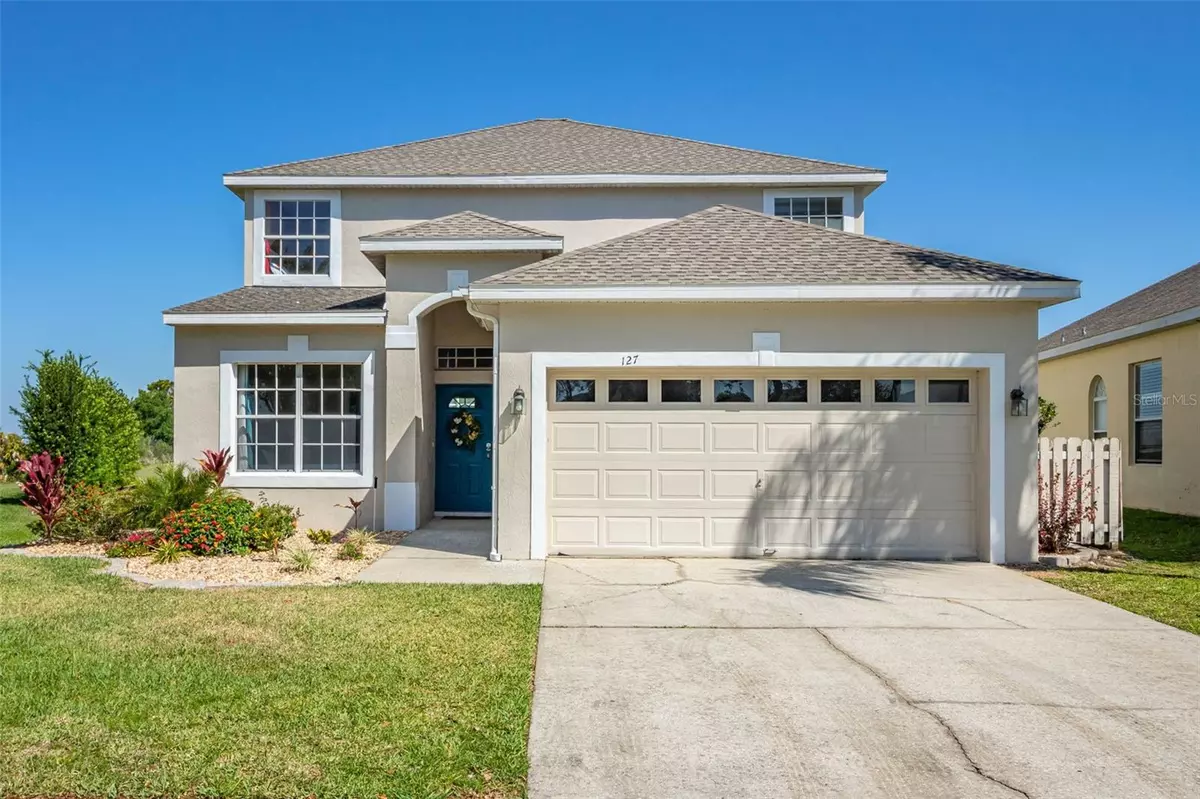$490,000
$525,000
6.7%For more information regarding the value of a property, please contact us for a free consultation.
5 Beds
3 Baths
2,381 SqFt
SOLD DATE : 12/05/2023
Key Details
Sold Price $490,000
Property Type Single Family Home
Sub Type Single Family Residence
Listing Status Sold
Purchase Type For Sale
Square Footage 2,381 sqft
Price per Sqft $205
Subdivision Highlands Reserve Ph 02 & 04
MLS Listing ID S5093212
Sold Date 12/05/23
Bedrooms 5
Full Baths 3
Construction Status Appraisal,Financing,Inspections
HOA Fees $48/ann
HOA Y/N Yes
Originating Board Stellar MLS
Year Built 2000
Annual Tax Amount $4,136
Lot Size 8,712 Sqft
Acres 0.2
Property Description
This turnkey Engle Homes, 2000-built 2-story pool home located in the highly desirable golf community of Highlands Reserve, makes the ideal primary residence or short-term rental property. As you enter the home, you are immediately wowed by the newly installed luxury vinyl plank floors which go throughout the home and the high ceilings. On the first floor near the entrance is a bedroom with a full bath for those guests who aren't able to make it to the second floor. The kitchen is equipped with Stainless Steel Whirlpool appliances (2022), granite countertops, a breakfast nook, and a breakfast bar. The kitchen's open concept leading into the family room is ideal for entertaining and provides ample room for all to gather. The formal living and dining with amazing golf course views complete the first floor. Upon entering the second floor, there are three themed rooms which sleep a total of 7, and the second bath as well as the large owner's suite with walk-in closets, an ensuite bathroom with dual sink vanity, a separate shower and tub, and a commode closet. Enjoy the views of the golf course from the screened inground pool and spa, accessible by sliding glass doors from the family. The garage has been converted to a game room equipped with a pool table, foosball table, and other games for family fun. This home is being sold fully furnished and has two sizeable owner's closet with coded door locks. The community of Highlands Reserve has a community pool, tennis courts, playground, a clubhouse and golf pro shop with a snack restaurant, full bar, driving range and putting green.
Location
State FL
County Polk
Community Highlands Reserve Ph 02 & 04
Interior
Interior Features Ceiling Fans(s), Living Room/Dining Room Combo, Master Bedroom Upstairs, Open Floorplan, Stone Counters, Window Treatments
Heating Central, Electric
Cooling Central Air
Flooring Luxury Vinyl
Furnishings Furnished
Fireplace false
Appliance Dishwasher, Disposal, Dryer, Microwave, Range, Refrigerator, Washer
Exterior
Exterior Feature Irrigation System, Private Mailbox, Sliding Doors
Garage Spaces 2.0
Pool In Ground
Utilities Available Electricity Connected, Public
Roof Type Shingle
Attached Garage true
Garage true
Private Pool Yes
Building
Story 2
Entry Level Two
Foundation Slab
Lot Size Range 0 to less than 1/4
Sewer Public Sewer
Water Public
Structure Type Block,Stucco
New Construction false
Construction Status Appraisal,Financing,Inspections
Others
Pets Allowed Yes
Senior Community No
Ownership Fee Simple
Monthly Total Fees $48
Acceptable Financing Cash, Conventional, FHA, VA Loan
Membership Fee Required Required
Listing Terms Cash, Conventional, FHA, VA Loan
Special Listing Condition None
Read Less Info
Want to know what your home might be worth? Contact us for a FREE valuation!

Our team is ready to help you sell your home for the highest possible price ASAP

© 2024 My Florida Regional MLS DBA Stellar MLS. All Rights Reserved.
Bought with BLUE MARLIN REAL ESTATE
"Molly's job is to find and attract mastery-based agents to the office, protect the culture, and make sure everyone is happy! "






