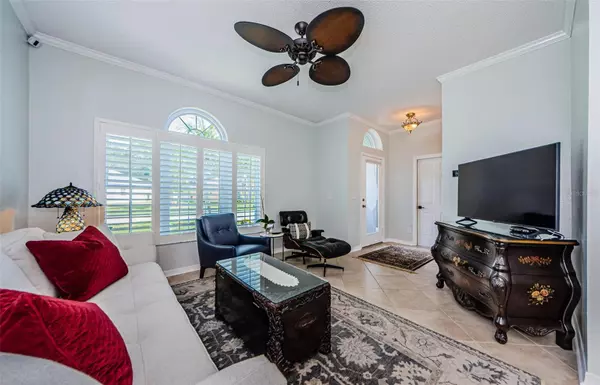$600,000
$619,000
3.1%For more information regarding the value of a property, please contact us for a free consultation.
4 Beds
2 Baths
1,825 SqFt
SOLD DATE : 12/13/2023
Key Details
Sold Price $600,000
Property Type Single Family Home
Sub Type Single Family Residence
Listing Status Sold
Purchase Type For Sale
Square Footage 1,825 sqft
Price per Sqft $328
Subdivision Westwood Lakes Ph 1A
MLS Listing ID U8218927
Sold Date 12/13/23
Bedrooms 4
Full Baths 2
HOA Fees $58/qua
HOA Y/N Yes
Originating Board Stellar MLS
Year Built 1998
Annual Tax Amount $3,342
Lot Size 9,583 Sqft
Acres 0.22
Lot Dimensions 58x166
Property Description
Framed against a lush conservation, this gorgeous home boasts all the stunning features and finishes you'd expect in Westwood Lakes. This stately residence was even treated to an impressive list of high-end updates: NEW roof (2015), NEW impact windows (2018), NEW custom kitchen (2020), NEW custom master bath (2020), NEW A/C (2022), and NEW water heater (2023). Additional aesthetic improvements include a FRESH COAT of exterior paint and a NEW patio awning (2017), FRESH COAT of interior paint for the living, dining, and great rooms (2022), BRAND NEW color-matching gutters and patio paint (2023). This 4 bedroom/2 full bath/2 car garage pool home not only showcases the ideal split floor plan to separate the master suite from the secondary, but additional upgrades of note extend to lovely plantation shutters throughout and porcelain tile flooring in the main living area. While hardwoods grace the bedrooms, stylish pavers adorn the front entry and the back exterior patio. You can count a Culligan water softener and reverse osmosis filter as welcome enhancements. Between the crown molding and arched doorways, natural light floods the impeccable living and dining rooms. The gleaming eat-in kitchen exemplifies understated elegance with recessed lighting shining down on contemporary cabinets and countertops that contrast against a glass tile backsplash and stainless appliances, including a gas stove. An adjacent family room just made for entertaining or relaxing includes a set of sliders to the resort-style outdoor space. Fully fenced and surrounded by luxuriant greenery, you'll relish the fire pit, covered dining area, and sun ledge. The freeform pool sparkles. As for the master retreat, it is wonderfully cozy and accompanied by a spectacular bath with a striking custom tile design. The 4th bedroom is equipped with a great built-in desk to either work from home or to plan the wonderful galas you'll wish to host! The community itself is simply a brilliant breath of nature dotted with magnificent pine trees. From walking trails, wetlands, and freshwater lakes to a sports field, basketball court, and playground, you'll find the lifestyle you've been longing for on Weeping Elm Drive.
Location
State FL
County Hillsborough
Community Westwood Lakes Ph 1A
Zoning PD
Rooms
Other Rooms Family Room, Inside Utility
Interior
Interior Features Ceiling Fans(s), Crown Molding, Eat-in Kitchen, Kitchen/Family Room Combo, Living Room/Dining Room Combo, Solid Wood Cabinets, Split Bedroom, Stone Counters, Thermostat, Vaulted Ceiling(s), Walk-In Closet(s)
Heating Central, Electric
Cooling Central Air
Flooring Tile, Wood
Fireplace false
Appliance Dishwasher, Disposal, Gas Water Heater, Microwave, Range, Refrigerator, Water Softener
Laundry Inside, Laundry Room
Exterior
Exterior Feature Awning(s), Irrigation System, Lighting, Private Mailbox, Rain Gutters, Sidewalk, Sliding Doors
Parking Features Driveway, Garage Door Opener
Garage Spaces 2.0
Fence Chain Link, Vinyl
Pool Gunite, In Ground, Lighting, Pool Sweep, Screen Enclosure
Community Features Deed Restrictions, Irrigation-Reclaimed Water, Park, Playground, Sidewalks
Utilities Available BB/HS Internet Available, Cable Available, Electricity Connected, Fire Hydrant, Natural Gas Connected, Sewer Connected, Sprinkler Recycled, Street Lights, Water Connected
Amenities Available Basketball Court, Fence Restrictions, Park, Playground, Trail(s)
View Trees/Woods
Roof Type Shingle
Porch Covered, Front Porch, Rear Porch, Screened
Attached Garage true
Garage true
Private Pool Yes
Building
Lot Description Conservation Area, Landscaped, Oversized Lot, Sidewalk, Paved
Story 1
Entry Level One
Foundation Slab
Lot Size Range 0 to less than 1/4
Sewer Public Sewer
Water Public
Structure Type Block,Stucco
New Construction false
Schools
Elementary Schools Bryant-Hb
Middle Schools Farnell-Hb
High Schools Sickles-Hb
Others
Pets Allowed Yes
HOA Fee Include Common Area Taxes
Senior Community No
Pet Size Extra Large (101+ Lbs.)
Ownership Fee Simple
Monthly Total Fees $58
Acceptable Financing Cash, Conventional, VA Loan
Membership Fee Required Required
Listing Terms Cash, Conventional, VA Loan
Num of Pet 2
Special Listing Condition None
Read Less Info
Want to know what your home might be worth? Contact us for a FREE valuation!

Our team is ready to help you sell your home for the highest possible price ASAP

© 2024 My Florida Regional MLS DBA Stellar MLS. All Rights Reserved.
Bought with CENTURY 21 CIRCLE
"Molly's job is to find and attract mastery-based agents to the office, protect the culture, and make sure everyone is happy! "






