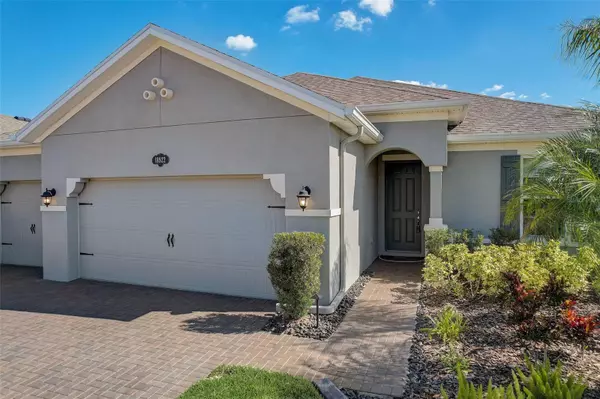$600,000
$600,000
For more information regarding the value of a property, please contact us for a free consultation.
4 Beds
3 Baths
2,762 SqFt
SOLD DATE : 12/14/2023
Key Details
Sold Price $600,000
Property Type Single Family Home
Sub Type Single Family Residence
Listing Status Sold
Purchase Type For Sale
Square Footage 2,762 sqft
Price per Sqft $217
Subdivision Long Lake Ranch Village 1A
MLS Listing ID T3484915
Sold Date 12/14/23
Bedrooms 4
Full Baths 3
Construction Status Appraisal,Financing,Inspections
HOA Fees $24/ann
HOA Y/N Yes
Originating Board Stellar MLS
Year Built 2017
Annual Tax Amount $10,051
Lot Size 9,147 Sqft
Acres 0.21
Property Description
ACCEPTING BACKUPS**Elegant Single-Story Executive Home in Long Lake Ranch – 4BD/3BA, 3-Car Garage, 2762 SqFt** Welcome to your dream home, an executive single-story abode that redefines luxury and comfort. Located in the sought-after Long Lake Ranch, this 4-bedroom, 3-bathroom masterpiece with a 3-car garage encompasses 2762 square feet of elegant living space. Upon arrival, the home commands attention with its pavered driveway and walkway, set amidst a panorama of mature tropical landscaping with majestic palms, elegant landscape curbing, and strategic outdoor lighting, ensuring unparalleled curb appeal. Stepping inside, you are greeted by an array of upscale finishes: hard flooring throughout, oversized neutral tile in the main living areas and primary bedroom, and hardwood floors in the additional bedrooms. The unique light fixtures and luxurious paint hues set a tone of understated elegance, ready to enhance any décor. The heart of the home, a chef's dream kitchen, is equipped with extensive wooden cabinetry adorned with crown molding, upgraded hardware, and stunning countertops, complemented by a custom backsplash. The expansive island is not just a statement piece but a functional centerpiece, surrounded by pendant lighting, overlooking the spacious dining and family room. The seamless transition to the outdoors through sliders reveals a covered lanai and an expansive, fully-fenced yard on a spacious corner lot. Attention to detail is evident throughout this meticulously maintained home. The primary suite offers a serene retreat, with a massive vanity, dual sinks, upgraded hardware, granite countertops, and an impressive walk-in shower with a premium glass door. This home doesn't stop there—it boasts a water softener system, enhanced laundry room cabinetry, a mud-room with cabinetry, fresh interior and exterior paint, pre-wiring for a home generator, storage racks in the garage, and three new garage door openers. Long Lake Ranch is a vibrant master-planned community brimming with amenities, including pools, playgrounds, courts for pickleball, tennis, and basketball, a dog park, and extensive walking trails. Conveniently located with easy access to Veteran's Expressway and major highways, this home offers proximity to Tampa's bustling city life, international airport, upscale shopping, restaurants, hospitals, and schools, making it an unparalleled place to call home. Room Feature: Linen Closet In Bath (Primary Bathroom).
Location
State FL
County Pasco
Community Long Lake Ranch Village 1A
Zoning MPUD
Interior
Interior Features Ceiling Fans(s), Eat-in Kitchen, High Ceilings, Kitchen/Family Room Combo, Primary Bedroom Main Floor, Open Floorplan, Solid Wood Cabinets, Stone Counters, Thermostat, Walk-In Closet(s), Window Treatments
Heating Central
Cooling Central Air
Flooring Ceramic Tile, Hardwood
Fireplace false
Appliance Built-In Oven, Cooktop, Dishwasher, Disposal, Dryer, Electric Water Heater, Microwave, Refrigerator, Washer
Laundry Inside, Laundry Room
Exterior
Exterior Feature Irrigation System, Lighting, Sidewalk, Sliding Doors
Parking Features Driveway, Garage Door Opener
Garage Spaces 3.0
Fence Vinyl
Community Features Park, Playground, Pool
Utilities Available BB/HS Internet Available, Cable Available, Electricity Connected, Fiber Optics, Public, Street Lights
Roof Type Shingle
Porch Covered, Patio
Attached Garage true
Garage true
Private Pool No
Building
Story 1
Entry Level One
Foundation Slab
Lot Size Range 0 to less than 1/4
Sewer Public Sewer
Water Public
Structure Type Block,Concrete,Stucco
New Construction false
Construction Status Appraisal,Financing,Inspections
Schools
Elementary Schools Oakstead Elementary-Po
Middle Schools Charles S. Rushe Middle-Po
High Schools Sunlake High School-Po
Others
Pets Allowed Number Limit, Yes
Senior Community No
Ownership Fee Simple
Monthly Total Fees $24
Acceptable Financing Cash, Conventional, VA Loan
Membership Fee Required Required
Listing Terms Cash, Conventional, VA Loan
Num of Pet 4
Special Listing Condition None
Read Less Info
Want to know what your home might be worth? Contact us for a FREE valuation!

Our team is ready to help you sell your home for the highest possible price ASAP

© 2025 My Florida Regional MLS DBA Stellar MLS. All Rights Reserved.
Bought with FLORIDA EXECUTIVE REALTY
"Molly's job is to find and attract mastery-based agents to the office, protect the culture, and make sure everyone is happy! "






