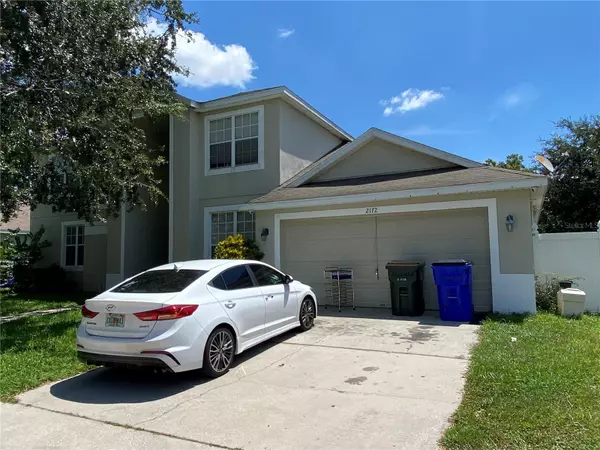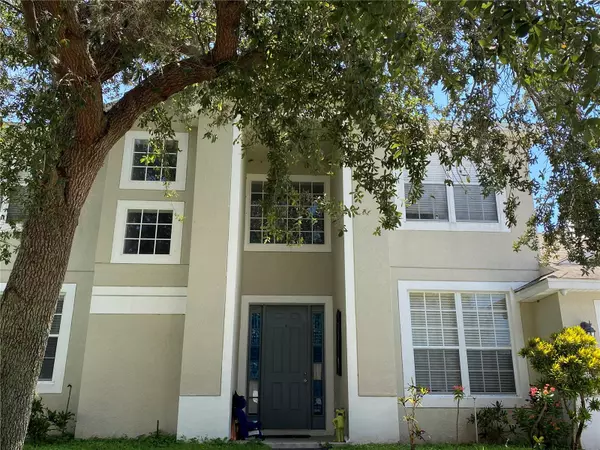$360,000
$394,900
8.8%For more information regarding the value of a property, please contact us for a free consultation.
5 Beds
4 Baths
2,736 SqFt
SOLD DATE : 12/19/2023
Key Details
Sold Price $360,000
Property Type Single Family Home
Sub Type Single Family Residence
Listing Status Sold
Purchase Type For Sale
Square Footage 2,736 sqft
Price per Sqft $131
Subdivision Anthem Park Ph 01B
MLS Listing ID S5088597
Sold Date 12/19/23
Bedrooms 5
Full Baths 4
Construction Status Appraisal,Financing,Inspections
HOA Fees $8/ann
HOA Y/N Yes
Originating Board Stellar MLS
Year Built 2007
Annual Tax Amount $4,838
Lot Size 7,405 Sqft
Acres 0.17
Lot Dimensions 80x90
Property Description
LOWEST PRICED 5 BEDROOM 4 BATH PER SQUARE FOOT IN ALL OF ST. CLOUD! UNDERGROUND UTILITIES help keep the power on during storms—BONUS! Put in a little cosmetic TLC and reap the equity rewards, enjoying resort style living at an affordable price! Anthem Park is the premier community for a multitude of state of the art amenities including a sparkling, walk-in resort style pool, beautiful clubhouse & fitness center, tennis, basketball & volleyball courts, playground, picnic areas, jogging trails, dog park, fishing pier, multiple parks, gorgeous ponds, huge and open, green spaces, all in a park like setting. This little paradise is conveniently located near the FL turnpike, police and fire departments., hospital, all area dining/shopping and St. Cloud's renowned Downtown and Lakefront Park. Elementary school and public transit are A short walk away. Cocoa Beach is only 45 min. away, Orlando-20 minutes, attractions- about 30 min. Save on gas by being centrally located close to EVERYTHING! Formal living and dining room combo grace the entry where soaring cathedral ceilings greet you while you take in the lovely staircase with stylish banister, luxury bamboo laminate floors and 18 inch ceramic tile flooring as well as the large slider that provides a view into the screened lanai and private, fenced back yard. Open the blinds and check out the tremendous amount of perfectly placed large windows throughout, soaking the home with stunning, natural sunlight. The sizable master bedroom is conveniently tucked away, located on the first floor, boasting an enormous ensuite bathroom, complete with double sink vanity, soaking tub, separate shower, toilet closet and big walk in closet. You will also find the kitchen/family room combo, full bathroom and indoor laundry room downstairs. Laundry room come fully stocked with cabinetry and a wash basin. Kitchen features tall ceilings, spacious 42” wood cabinets, granite tops, some stainless steel appliances, a breakfast bar, recessed lights and is open to the big family room and convenient dinette area that also has sliders to the lanai. There's plenty of room to serve hungry guests between the breakfast bar, formal dining area, and casual dining space so you can be sure to host all of the family gatherings to come! From the formal space, you can scale the stairs to find 4 guest bedrooms and 2 bathrooms. There are 2 large bedrooms located at each end of the hallway with a full bathroom in the middle. One bedroom is a second master suite with a full bathroom. Back yard is privacy fenced with a brick fence and white vinyl and provides plenty of space for play or pets. This stately home is perfect for large families, combined, generational family living or a flip or rental for investors. Won't last long at this price, so bring your imagination and get ready to put all those hours of HGTV to good use!
Location
State FL
County Osceola
Community Anthem Park Ph 01B
Zoning SPUD
Interior
Interior Features Cathedral Ceiling(s), Ceiling Fans(s), Eat-in Kitchen, High Ceilings, Kitchen/Family Room Combo, Living Room/Dining Room Combo, Primary Bedroom Main Floor, Solid Surface Counters, Solid Wood Cabinets, Split Bedroom, Vaulted Ceiling(s), Walk-In Closet(s)
Heating Central
Cooling Central Air
Flooring Ceramic Tile, Laminate
Fireplace false
Appliance Dishwasher, Disposal, Electric Water Heater, Microwave, Range, Refrigerator
Laundry Inside, Laundry Room
Exterior
Exterior Feature Irrigation System, Sidewalk, Sliding Doors
Parking Features Driveway, Garage Door Opener, On Street
Garage Spaces 2.0
Fence Fenced, Masonry, Vinyl
Community Features Clubhouse, Dog Park, Fitness Center, Park, Playground, Pool, Sidewalks, Tennis Courts
Utilities Available BB/HS Internet Available, Cable Available, Sewer Connected, Street Lights, Water Connected
Amenities Available Basketball Court, Clubhouse, Fitness Center, Pickleball Court(s), Playground, Pool, Tennis Court(s)
Roof Type Shingle
Porch Covered, Enclosed, Front Porch, Rear Porch, Screened
Attached Garage true
Garage true
Private Pool No
Building
Lot Description City Limits, Near Public Transit, Sidewalk, Paved
Story 2
Entry Level Two
Foundation Slab
Lot Size Range 0 to less than 1/4
Sewer Public Sewer
Water Public
Structure Type Block,Stucco,Wood Frame
New Construction false
Construction Status Appraisal,Financing,Inspections
Schools
Elementary Schools Neptune Elementary
Middle Schools Neptune Middle (6-8)
High Schools St. Cloud High School
Others
Pets Allowed Yes
HOA Fee Include Pool,Pool,Recreational Facilities
Senior Community No
Ownership Fee Simple
Monthly Total Fees $8
Acceptable Financing Cash, Conventional, FHA, VA Loan
Membership Fee Required Required
Listing Terms Cash, Conventional, FHA, VA Loan
Special Listing Condition None
Read Less Info
Want to know what your home might be worth? Contact us for a FREE valuation!

Our team is ready to help you sell your home for the highest possible price ASAP

© 2025 My Florida Regional MLS DBA Stellar MLS. All Rights Reserved.
Bought with REAL LIVING R E SOLUTIONS
"Molly's job is to find and attract mastery-based agents to the office, protect the culture, and make sure everyone is happy! "






