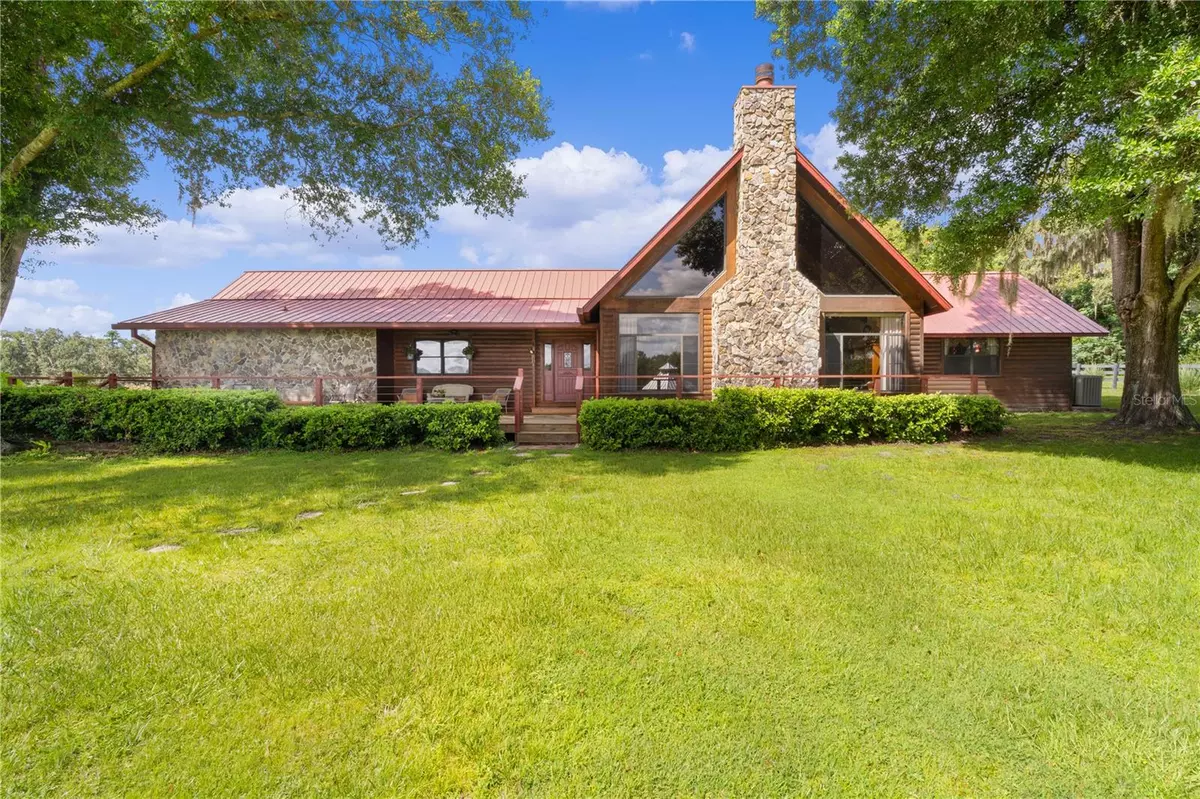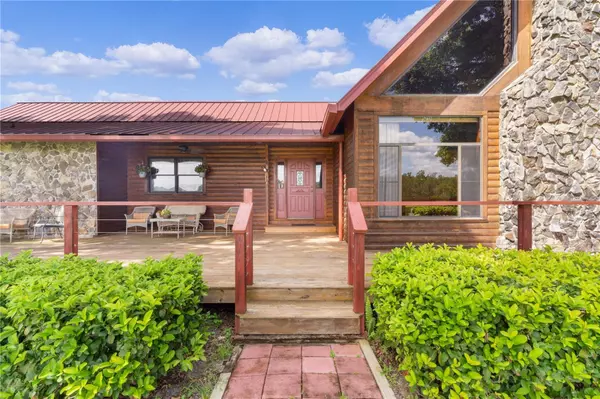$900,000
$899,777
For more information regarding the value of a property, please contact us for a free consultation.
3 Beds
4 Baths
2,973 SqFt
SOLD DATE : 12/20/2023
Key Details
Sold Price $900,000
Property Type Single Family Home
Sub Type Single Family Residence
Listing Status Sold
Purchase Type For Sale
Square Footage 2,973 sqft
Price per Sqft $302
MLS Listing ID G5071459
Sold Date 12/20/23
Bedrooms 3
Full Baths 2
Half Baths 2
Construction Status Inspections
HOA Y/N No
Originating Board Stellar MLS
Year Built 1991
Annual Tax Amount $7,374
Lot Size 9.000 Acres
Acres 9.0
Property Description
COME SEE THE YELLOW STONE RANCH OF LAKE COUNTY FLORIDA. Discover the unparalleled charm of this exquisite 3-bedroom, with a potential 4th loft bedroom, 2 full bathrooms, 2 half bathrooms, and an invigorating outdoor shower. Crafted with passion by one of the region's most esteemed builders, this home radiates a sense of quality that only comes from a master's touch. Imagine residing within the embrace of a 9-acre ranch, just a stone's throw from The Villages, yet cocooned in serene tranquility that transforms each day into a paradise.
Indulge in breathtaking vistas from nearly every room, where rolling landscapes extend in front of your eyes. Whether you're relaxing in the soaring-ceiling great room beside a grand fireplace or lounging on the expansive front porch, every moment becomes an opportunity to relish life's rewards. Delight in the "Romeo and Juliet" balcony off the loft, offering a panoramic view of the idyllic backyard – a haven for outdoor gatherings and leisurely evenings.
Stepping into the backyard unveils the pinnacle of luxury – a peerless resort-style pool. Cascading waterfalls dance into an expansive in-ground hot tub, seamlessly flowing into the inviting pool. This oasis, valued at a staggering $250k, mirrors the most opulent destinations. Retreat to the open-air living room and summer kitchen, a masterpiece worth $100-$150k, featuring a gas grill, granite counters, a bar, and even a gas fire pit – a testament to the joys of outdoor living.
Inside, marvel at the elegance of the tongue and groove wood ceilings, complemented by warm wood flooring and a spacious open kitchen. From the great room's vantage point, gaze upon fully fenced acres and lush pastures that define your private sanctuary. The property embraces a 6-stall barn with hay loft storage and tack room. An attached 2-car garage, along with a separate entrance for golf carts, motorcycles, or ATVs is attached to this home. An expansive 22-foot by 9-foot office/den/bonus room enriches your space, effortlessly connecting to the outdoor party area.
Luxuriate in the master bath's lavish features, including a large jetted tub, a glass-enclosed shower, dual sinks on raised counters, and a generously-sized linen closet. With no HOA restrictions, this haven welcomes your horses, boats, and recreational vehicles, granting freedom and space to cherish your passions. A charming gazebo adds an enchanting touch, offering a serene retreat for personal moments or an enticing venue for celebrations like weddings and anniversaries.
Timeless, enduring, and built to last, a lifetime metal roof crowns the residence – an enduring testament to the builder's legacy. Make an appointment now to experience the allure of "Lake County's Yellowstone," a destination that promises a life of grandeur and inspiration.
Location
State FL
County Lake
Zoning A
Interior
Interior Features Cathedral Ceiling(s)
Heating Central
Cooling Central Air
Flooring Ceramic Tile, Wood
Fireplaces Type Family Room
Fireplace true
Appliance Dishwasher, Microwave, Range, Refrigerator
Exterior
Exterior Feature Irrigation System, Outdoor Kitchen, Outdoor Shower
Parking Features Golf Cart Garage
Garage Spaces 2.0
Fence Board
Pool In Ground
Utilities Available Electricity Available
View Trees/Woods
Roof Type Metal
Porch Covered
Attached Garage true
Garage true
Private Pool Yes
Building
Lot Description Rolling Slope
Entry Level Two
Foundation Slab
Lot Size Range 5 to less than 10
Sewer Septic Tank
Water Well
Structure Type Wood Frame
New Construction false
Construction Status Inspections
Others
Senior Community No
Ownership Fee Simple
Special Listing Condition None
Read Less Info
Want to know what your home might be worth? Contact us for a FREE valuation!

Our team is ready to help you sell your home for the highest possible price ASAP

© 2025 My Florida Regional MLS DBA Stellar MLS. All Rights Reserved.
Bought with DALTON WADE INC
"Molly's job is to find and attract mastery-based agents to the office, protect the culture, and make sure everyone is happy! "






