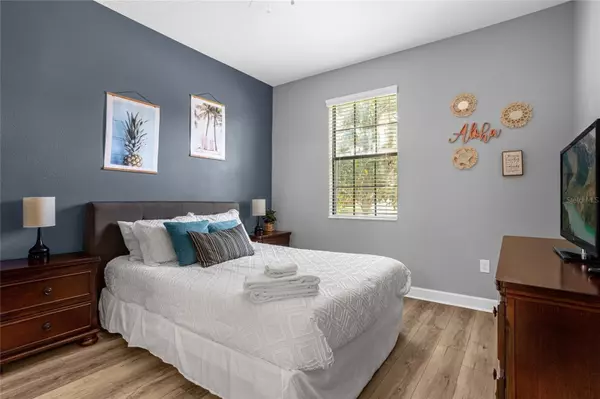$675,000
$680,000
0.7%For more information regarding the value of a property, please contact us for a free consultation.
7 Beds
5 Baths
3,604 SqFt
SOLD DATE : 12/19/2023
Key Details
Sold Price $675,000
Property Type Single Family Home
Sub Type Single Family Residence
Listing Status Sold
Purchase Type For Sale
Square Footage 3,604 sqft
Price per Sqft $187
Subdivision Stoneybrook South Ph 1
MLS Listing ID O6116238
Sold Date 12/19/23
Bedrooms 7
Full Baths 5
Construction Status No Contingency
HOA Fees $459/mo
HOA Y/N Yes
Originating Board Stellar MLS
Year Built 2013
Annual Tax Amount $8,871
Lot Size 6,098 Sqft
Acres 0.14
Property Description
Back on market due to buyers financing falling through on closing day. Brand new pool heater just installed!
Looking for a turnkey short term rental property with all of the bells and whistles? Look no further than this beautiful 7 bedroom home in the first phase of one of the most desired communities of Championsgate. The owner spared no expense in making this property ready for the next owner including all of the following recent upgrades: No carpet (waterproof vinyl throughout), themed rooms, revamped adult rooms, all new paint throughout, new 2nd floor A/C unit, loft converted to Theatre room, garage converted to Game Room, new Roku TV's throughout, new furniture throughout, and more. Because this home is in the first phase of the community, you are the closest to the community clubhouse which is a short 5 minute walk from this home.
All of the following amenities are included within your HOA: clubhouse access, pool, lazy river, restaurant/bars, splash pad, hot tubs, arcade, movie theatre, fitness center, trash, cable/wifi, and maintenance of your exterior and community. If the house and community are not enough, you will be excited to hear that this community is a short 15-20 minute drive to all major theme parks!
It truly does not get better than this, schedule a home tour today to see what this home and community have to offer!
Location
State FL
County Osceola
Community Stoneybrook South Ph 1
Zoning RES
Interior
Interior Features Ceiling Fans(s), High Ceilings, Kitchen/Family Room Combo, Living Room/Dining Room Combo, Primary Bedroom Main Floor, PrimaryBedroom Upstairs, Thermostat, Walk-In Closet(s)
Heating Central
Cooling Central Air
Flooring Laminate, Tile, Vinyl
Fireplace false
Appliance Convection Oven, Dishwasher, Disposal, Dryer, Microwave, Refrigerator, Washer
Exterior
Exterior Feature Irrigation System, Outdoor Grill, Sidewalk, Sliding Doors, Storage
Garage Spaces 2.0
Pool Heated, In Ground
Community Features Clubhouse, Community Mailbox, Fitness Center, Gated, Irrigation-Reclaimed Water, Park, Playground, Pool, Restaurant, Sidewalks, Tennis Courts
Utilities Available Cable Connected, Electricity Connected, Sewer Connected, Street Lights, Water Connected
Waterfront false
Roof Type Tile
Attached Garage true
Garage true
Private Pool Yes
Building
Entry Level Two
Foundation Slab
Lot Size Range 0 to less than 1/4
Sewer Public Sewer
Water Public
Structure Type Block,Stone,Stucco,Wood Frame
New Construction false
Construction Status No Contingency
Others
Pets Allowed No
HOA Fee Include Guard - 24 Hour,Cable TV,Common Area Taxes,Pool,Internet,Maintenance Structure,Maintenance Grounds,Recreational Facilities,Security,Trash
Senior Community No
Ownership Fee Simple
Monthly Total Fees $459
Acceptable Financing Cash, Conventional, Other
Membership Fee Required Required
Listing Terms Cash, Conventional, Other
Special Listing Condition None
Read Less Info
Want to know what your home might be worth? Contact us for a FREE valuation!

Our team is ready to help you sell your home for the highest possible price ASAP

© 2024 My Florida Regional MLS DBA Stellar MLS. All Rights Reserved.
Bought with ANCHOR REAL ESTATE

"Molly's job is to find and attract mastery-based agents to the office, protect the culture, and make sure everyone is happy! "






