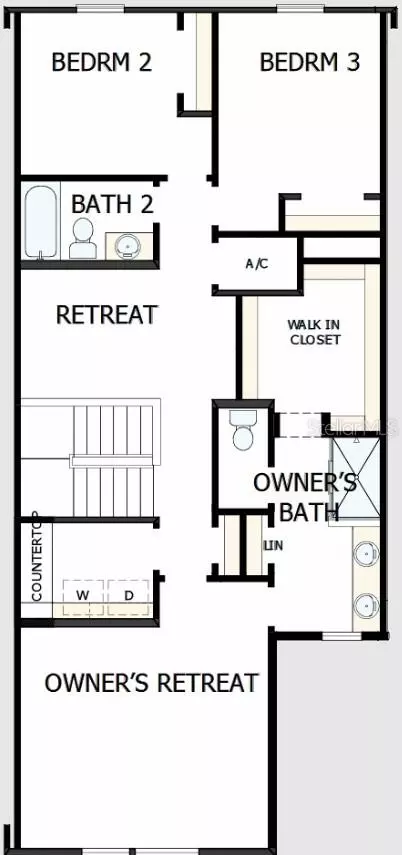$437,674
$437,674
For more information regarding the value of a property, please contact us for a free consultation.
3 Beds
3 Baths
1,941 SqFt
SOLD DATE : 12/29/2023
Key Details
Sold Price $437,674
Property Type Townhouse
Sub Type Townhouse
Listing Status Sold
Purchase Type For Sale
Square Footage 1,941 sqft
Price per Sqft $225
Subdivision Lake Meadow Landing
MLS Listing ID T3486106
Sold Date 12/29/23
Bedrooms 3
Full Baths 2
Half Baths 1
HOA Fees $225/mo
HOA Y/N Yes
Originating Board Stellar MLS
Year Built 2023
Annual Tax Amount $1,400
Lot Size 2,178 Sqft
Acres 0.05
Property Description
Welcome Home to Lake Meadow Landing by David Weekley Homes, nestled in the beautiful town of Ocoee. This charming community is not only aesthetically pleasing but also ensures your comfort with its security gates, pool & cabana, playground, and dog park. It's a boutique community that exudes a friendly and cozy atmosphere. Step inside this stunning two-story interior unit townhome and discover a thoughtfully designed open floor plan. The kitchen is a standout feature, boasting a unique countertop style that provides ample seating space for your guests. This inviting open floor plan offers plenty of room for family gatherings, creating ample space for entertaining. The second floor offers a spacious Master retreat and a loft space for additional comfort.
Location
State FL
County Orange
Community Lake Meadow Landing
Zoning RESI
Rooms
Other Rooms Family Room, Inside Utility, Loft
Interior
Interior Features High Ceilings, In Wall Pest System, Open Floorplan, Solid Surface Counters, Thermostat, Walk-In Closet(s), Window Treatments
Heating Central
Cooling Central Air
Flooring Carpet, Tile
Furnishings Unfurnished
Fireplace false
Appliance Dishwasher, Disposal, Electric Water Heater, Exhaust Fan, Microwave, Range, Refrigerator
Laundry Inside, Laundry Room, Upper Level
Exterior
Exterior Feature Awning(s), Irrigation System, Sidewalk, Sliding Doors
Parking Features Driveway, Garage Door Opener, Guest, On Street
Garage Spaces 2.0
Community Features Deed Restrictions, Irrigation-Reclaimed Water, Playground, Pool, Sidewalks
Utilities Available Cable Available, Electricity Available, Fiber Optics, Sprinkler Meter, Street Lights, Underground Utilities, Water Available
Amenities Available Gated, Maintenance, Park, Playground, Pool, Trail(s)
Roof Type Shingle
Attached Garage true
Garage true
Private Pool No
Building
Lot Description City Limits, In County, Sidewalk, Paved, Private
Entry Level Two
Foundation Slab
Lot Size Range 0 to less than 1/4
Builder Name David Weekley Homes
Sewer Public Sewer
Water Public
Architectural Style Contemporary
Structure Type Block,Cement Siding,Wood Frame
New Construction true
Schools
Elementary Schools Prairie Lake Elementary
Middle Schools Ocoee Middle
High Schools Ocoee High
Others
Pets Allowed Yes
HOA Fee Include Pool,Insurance,Maintenance Structure,Maintenance Grounds,Pest Control,Pool,Private Road
Senior Community No
Pet Size Extra Large (101+ Lbs.)
Ownership Fee Simple
Monthly Total Fees $225
Acceptable Financing Cash, Conventional, FHA, VA Loan
Membership Fee Required Required
Listing Terms Cash, Conventional, FHA, VA Loan
Num of Pet 2
Special Listing Condition None
Read Less Info
Want to know what your home might be worth? Contact us for a FREE valuation!

Our team is ready to help you sell your home for the highest possible price ASAP

© 2025 My Florida Regional MLS DBA Stellar MLS. All Rights Reserved.
Bought with EXPERIENCE ORLANDO REALTY GROUP
"Molly's job is to find and attract mastery-based agents to the office, protect the culture, and make sure everyone is happy! "






