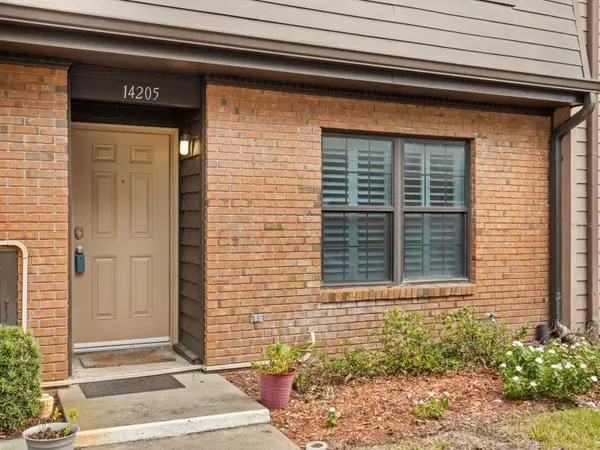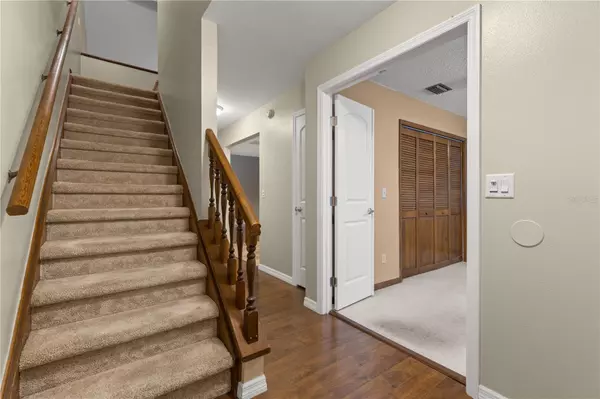$265,000
$265,000
For more information regarding the value of a property, please contact us for a free consultation.
2 Beds
2 Baths
1,148 SqFt
SOLD DATE : 12/28/2023
Key Details
Sold Price $265,000
Property Type Townhouse
Sub Type Townhouse
Listing Status Sold
Purchase Type For Sale
Square Footage 1,148 sqft
Price per Sqft $230
Subdivision Turner Trace Unit Two
MLS Listing ID T3488373
Sold Date 12/28/23
Bedrooms 2
Full Baths 2
HOA Fees $154/mo
HOA Y/N Yes
Originating Board Stellar MLS
Year Built 1984
Annual Tax Amount $866
Lot Size 1,306 Sqft
Acres 0.03
Property Description
Experience waterfront and wooded privacy as you relax on the screened lanai or outdoor stone patio of this move-in-ready townhome! Nestled in the sought-after Turner Trace community, this residence boasts 2 bedrooms and 2 full baths. The primary bedroom upstairs features wall-to-wall closets, window seats, and a full bath with a tub/shower. Convenience is key with the upstairs closet laundry room and a small open loft area overlooking the great room, perfect for an office space. The lower level offers a second bedroom with custom plantation shutters, generous closet space, and a full bath. The kitchen comes complete with stove, microwave, refrigerator, and garbage disposal. A new HVAC system, backed by a 5-year manufacturer warranty, was installed in September 2023. Upstairs received new carpeting in 2022, and the roof was replaced with architectural shingles in 2018. Impact-resistant windows have been added for security. Enjoy the luxury of two reserved parking spots, one of which is covered. This townhome is ready for immediate occupancy and is easy to show!
Location
State FL
County Hillsborough
Community Turner Trace Unit Two
Zoning PD
Rooms
Other Rooms Inside Utility
Interior
Interior Features Ceiling Fans(s), Kitchen/Family Room Combo, Living Room/Dining Room Combo, PrimaryBedroom Upstairs
Heating Electric
Cooling Central Air
Flooring Carpet, Hardwood
Furnishings Unfurnished
Fireplace false
Appliance Dishwasher, Disposal, Dryer, Electric Water Heater, Microwave, Range, Refrigerator, Washer
Laundry Inside
Exterior
Exterior Feature Private Mailbox, Sidewalk, Sliding Doors
Parking Features Assigned, Guest
Community Features Deed Restrictions, Pool
Utilities Available Cable Available
View Water
Roof Type Shingle
Attached Garage false
Garage false
Private Pool No
Building
Lot Description In County, Private
Story 2
Entry Level Two
Foundation Other, Slab
Lot Size Range 0 to less than 1/4
Sewer Public Sewer
Water Public
Architectural Style Other
Structure Type Wood Frame
New Construction false
Schools
Elementary Schools Essrig-Hb
Middle Schools Hill-Hb
High Schools Gaither-Hb
Others
Pets Allowed Yes
HOA Fee Include Pool,Maintenance Grounds,Private Road
Senior Community No
Ownership Fee Simple
Monthly Total Fees $205
Acceptable Financing Cash, Conventional, FHA, VA Loan
Membership Fee Required Required
Listing Terms Cash, Conventional, FHA, VA Loan
Num of Pet 2
Special Listing Condition None
Read Less Info
Want to know what your home might be worth? Contact us for a FREE valuation!

Our team is ready to help you sell your home for the highest possible price ASAP

© 2025 My Florida Regional MLS DBA Stellar MLS. All Rights Reserved.
Bought with HOMETRUST REALTY GROUP
"Molly's job is to find and attract mastery-based agents to the office, protect the culture, and make sure everyone is happy! "






