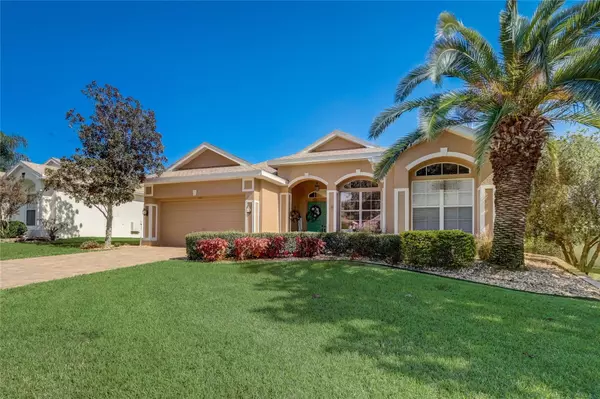$720,000
$750,000
4.0%For more information regarding the value of a property, please contact us for a free consultation.
4 Beds
3 Baths
2,461 SqFt
SOLD DATE : 01/12/2024
Key Details
Sold Price $720,000
Property Type Single Family Home
Sub Type Single Family Residence
Listing Status Sold
Purchase Type For Sale
Square Footage 2,461 sqft
Price per Sqft $292
Subdivision Lake Jovita Golf & Country Club Ph 01A
MLS Listing ID T3484927
Sold Date 01/12/24
Bedrooms 4
Full Baths 3
Construction Status Inspections
HOA Fees $75/qua
HOA Y/N Yes
Originating Board Stellar MLS
Year Built 2003
Annual Tax Amount $4,214
Lot Size 9,583 Sqft
Acres 0.22
Property Description
Welcome to Lake Jovita! This luxurious and meticulously maintained 4 bedroom, 3 bath,
extended cabana style pool home offers significant upgrades that provide peace of mind and
incredible value. A 50-year warranty covers the New roof, New solar panels (currently produce
enough energy to sell back to the electric company), and New Icynene insulation, all 3 installed in 2023. This floor
plan has been designed for flexibility and privacy, while the aesthetics exude style, luxury, and
comfort. The stunning chef’s kitchen provides newer stainless steel appliances, breakfast bar
seating, an eat-in dinette, and a large walk-in pantry. Perfect for entertaining, the living room
features 3 dry bar areas with built-in shelving, a built-in entertainment center, coffered ceilings,
and breathtaking pond views through a wall of sliding doors. The primary suite is privately
located apart from the other bedrooms and has coffered ceilings, gorgeous views, pool access,
an expansive walk-in closet with custom cabinetry, and an ensuite bathroom with a soaking
garden tub, a walk-in shower, a water closet, and dual sinks. Bedrooms 2 and 3, a full guest
bathroom, and a generously sized laundry room complete the main residence. The 4th
bedroom offers the potential for multi-generational living or a secluded guest suite. It includes
its own private entrance, a spacious bedroom, a full ensuite bathroom, and a walk-in closet.
The heart of this home is the courtyard. It houses the pool and heated spa, several seating
areas, and offers privacy from the outside world. You can also enjoy the outdoors from the
screened back porch or the new stone patio overlooking the peaceful pond. SEVERAL notable
updates have been completed in the last few years, including a new pool heater, a new
sprinkler system, drainage upgrades, double pane windows throughout, HVAC, a reverse
osmosis system in the kitchen, and much more! The main garage is a tandem garage with custom cabinetry and can also house a golf cart. There is a golf cart garage i addition to the main garage attached to the home. Lake Jovita is a gated, amenity-filled golf
community with several membership packages available. Call us today to learn more about this
immaculate home and community!
Location
State FL
County Pasco
Community Lake Jovita Golf & Country Club Ph 01A
Zoning MPUD
Rooms
Other Rooms Inside Utility
Interior
Interior Features Built-in Features, Ceiling Fans(s), Coffered Ceiling(s), Crown Molding, Dry Bar, Eat-in Kitchen, Living Room/Dining Room Combo, Primary Bedroom Main Floor, Solid Wood Cabinets, Split Bedroom, Stone Counters, Walk-In Closet(s)
Heating Central
Cooling Central Air
Flooring Carpet, Tile
Fireplace false
Appliance Built-In Oven, Cooktop, Dishwasher, Microwave, Range Hood, Refrigerator
Laundry Inside, Laundry Room
Exterior
Exterior Feature Courtyard, French Doors, Irrigation System, Rain Gutters, Sliding Doors
Garage Golf Cart Garage
Garage Spaces 2.0
Pool Gunite, Heated, In Ground, Screen Enclosure
Community Features Clubhouse, Deed Restrictions, Fitness Center, Gated Community - Guard, Golf Carts OK, Golf, Park, Playground, Pool, Restaurant, Tennis Courts
Utilities Available BB/HS Internet Available, Electricity Connected, Public, Sewer Connected, Water Connected
Amenities Available Gated, Park, Pickleball Court(s), Playground
Waterfront false
View Y/N 1
View Water
Roof Type Shingle
Porch Covered, Front Porch, Screened
Parking Type Golf Cart Garage
Attached Garage true
Garage true
Private Pool Yes
Building
Lot Description In County, Near Golf Course, Paved, Private
Story 1
Entry Level One
Foundation Slab
Lot Size Range 0 to less than 1/4
Sewer Public Sewer
Water Public
Architectural Style Courtyard
Structure Type Block,Stucco
New Construction false
Construction Status Inspections
Schools
Elementary Schools San Antonio-Po
Middle Schools Pasco Middle-Po
High Schools Pasco High-Po
Others
Pets Allowed Number Limit, Size Limit, Yes
HOA Fee Include Guard - 24 Hour,Private Road
Senior Community No
Pet Size Extra Large (101+ Lbs.)
Ownership Fee Simple
Monthly Total Fees $75
Acceptable Financing Cash, Conventional, FHA, VA Loan
Membership Fee Required Required
Listing Terms Cash, Conventional, FHA, VA Loan
Num of Pet 3
Special Listing Condition None
Read Less Info
Want to know what your home might be worth? Contact us for a FREE valuation!

Our team is ready to help you sell your home for the highest possible price ASAP

© 2024 My Florida Regional MLS DBA Stellar MLS. All Rights Reserved.
Bought with ELITE BROKERS, LLC

"Molly's job is to find and attract mastery-based agents to the office, protect the culture, and make sure everyone is happy! "






