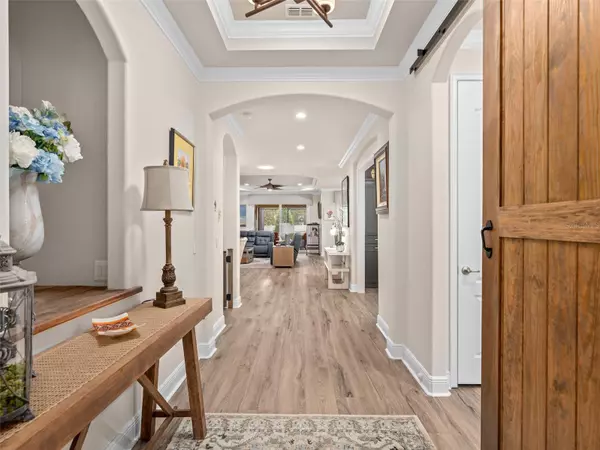$640,000
$675,000
5.2%For more information regarding the value of a property, please contact us for a free consultation.
3 Beds
3 Baths
2,266 SqFt
SOLD DATE : 01/22/2024
Key Details
Sold Price $640,000
Property Type Single Family Home
Sub Type Single Family Residence
Listing Status Sold
Purchase Type For Sale
Square Footage 2,266 sqft
Price per Sqft $282
Subdivision Highland Ranch Esplanade Ph 1
MLS Listing ID O6155550
Sold Date 01/22/24
Bedrooms 3
Full Baths 3
Construction Status Inspections
HOA Fees $395/mo
HOA Y/N Yes
Originating Board Stellar MLS
Year Built 2016
Annual Tax Amount $4,855
Lot Size 8,276 Sqft
Acres 0.19
Lot Dimensions 58x126x74x126
Property Description
Prepare to be amazed by this IMPECCABLE LAZIO model in the coveted 55+ GATED Community of the Esplanade at Highland Ranch in Clermont. Boasting a 3 Car Extended Garage and situated on a Premium 60' lot, this one-story residence offers a STUNNING open see-through floor plan. As you step through the Leaded Glass front door, you'll immediately notice the meticulous Craftsmanship and thoughtful design. This 3-bedroom, 3-bath home features spacious room sizes and numerous Custom and Design Center upgrades. The GOURMET KITCHEN is a highlight with GE MONOGRAM Stainless Steel Appliances, 42" Solid Wood Cabinetry with Under Cabinet Lighting, Granite Countertops, Pot Filler, Ceramic Tile Backsplash, Pendant Lighting over a large island with a breakfast bar, additional cabinetry at the front of the island and a step-in corner pantry. The Owner's Retreat is a true sanctuary with a large walk-in shower, comfort-height double sink vanity with drawers, a private water closet, and a fabulous Walk-In CLOSET with BUILT-IN ORGANIZERS. Two additional bedrooms cater to visiting guests, with one having a private En-Suite Remodeled in 2022 and the other featuring a CUSTOM ORGANIZED CLOSET and access to a bathroom also Remodeled in 2022. Notable enhancements include Tray Ceilings, upgraded Luxury Vinyl Plank Flooring, in the Family Room is a Floor Electrical Receptacle, and a beautiful Stone-Finished accent wall with Fireplace completed in 2021. There are 4 solar tubes, a solar attic fan, upgraded wall and floor tile in all bathrooms, and CROWN MOLDING THROUGHOUT. The office built-ins with quartz desk and laundry room were both Remodeled in 2022. The laundry room resembles a magazine feature with upper and lower cabinetry, a quartz countertop, porcelain tile backsplash, and a farmhouse sink. The exterior is equally impressive with many landscaping improvements, an extended under-roof lanai, two extended screened patios, an OUTDOOR KITCHEN, lanai ceiling fans, brick pavers, power shades, and a great view, creating an ENTERTAINER'S PARADISE. Recent replacements include sliding glass doors (PGT) and the kitchen casement window in 2022. The exterior of the home was painted in 2021 and the interior was painted in 2022.The Esplanade at Highland Ranch offers resort-style amenities, including a clubhouse, pool, spa, tennis and bocce courts, pickleball courts, a fire pit, movement studio, and more. Plus, there's a dog park for your furry friends. Conveniently located near South Lake Hospital, VA, medical offices, NTC (National Training Center), shopping, dining, and miles of biking/walking/running trails. The Florida Turnpike is just minutes away for easy travel. This is the epitome of the LAZIO lifestyle. With HOA covering lawn/shrub care, fertilizing, mulching, irrigation maintenance, and amenities, this home offers luxury living without compromise. The Esplanade at Highland Ranch doesn't have a CDD.
Location
State FL
County Lake
Community Highland Ranch Esplanade Ph 1
Rooms
Other Rooms Den/Library/Office, Family Room
Interior
Interior Features Built-in Features, Ceiling Fans(s), Crown Molding, High Ceilings, Primary Bedroom Main Floor, Open Floorplan, Skylight(s), Solid Wood Cabinets, Split Bedroom, Stone Counters, Thermostat, Tray Ceiling(s), Walk-In Closet(s), Window Treatments
Heating Central, Electric, Heat Pump
Cooling Central Air
Flooring Luxury Vinyl, Tile
Fireplaces Type Electric, Family Room
Fireplace true
Appliance Built-In Oven, Convection Oven, Cooktop, Dishwasher, Disposal, Dryer, Exhaust Fan, Gas Water Heater, Microwave, Range Hood, Refrigerator, Tankless Water Heater, Washer
Laundry Inside, Laundry Room
Exterior
Exterior Feature Irrigation System, Outdoor Kitchen, Rain Gutters, Sidewalk, Sliding Doors, Sprinkler Metered
Parking Features Driveway, Garage Door Opener
Garage Spaces 3.0
Fence Fenced, Other
Pool Gunite, Heated, In Ground
Community Features Association Recreation - Owned, Buyer Approval Required, Clubhouse, Deed Restrictions, Dog Park, Fitness Center, Gated Community - No Guard, Golf Carts OK, Irrigation-Reclaimed Water, Pool, Sidewalks, Tennis Courts
Utilities Available BB/HS Internet Available, Cable Available, Electricity Connected, Fiber Optics, Fire Hydrant, Natural Gas Connected, Public, Sewer Connected, Sprinkler Meter, Sprinkler Recycled, Street Lights, Underground Utilities, Water Connected
Amenities Available Clubhouse, Fitness Center, Gated, Pickleball Court(s), Pool, Recreation Facilities, Spa/Hot Tub, Tennis Court(s)
Roof Type Shingle
Attached Garage true
Garage true
Private Pool No
Building
Story 1
Entry Level One
Foundation Slab
Lot Size Range 0 to less than 1/4
Builder Name Taylor Morrison
Sewer Public Sewer
Water Public
Architectural Style Florida, Mediterranean
Structure Type Block,Stucco
New Construction false
Construction Status Inspections
Others
Pets Allowed Breed Restrictions, Yes
HOA Fee Include Common Area Taxes,Pool,Escrow Reserves Fund,Maintenance Grounds,Private Road,Recreational Facilities
Senior Community Yes
Ownership Fee Simple
Monthly Total Fees $395
Acceptable Financing Cash, Conventional
Membership Fee Required Required
Listing Terms Cash, Conventional
Special Listing Condition None
Read Less Info
Want to know what your home might be worth? Contact us for a FREE valuation!

Our team is ready to help you sell your home for the highest possible price ASAP

© 2025 My Florida Regional MLS DBA Stellar MLS. All Rights Reserved.
Bought with BHHS FLORIDA REALTY
"Molly's job is to find and attract mastery-based agents to the office, protect the culture, and make sure everyone is happy! "






