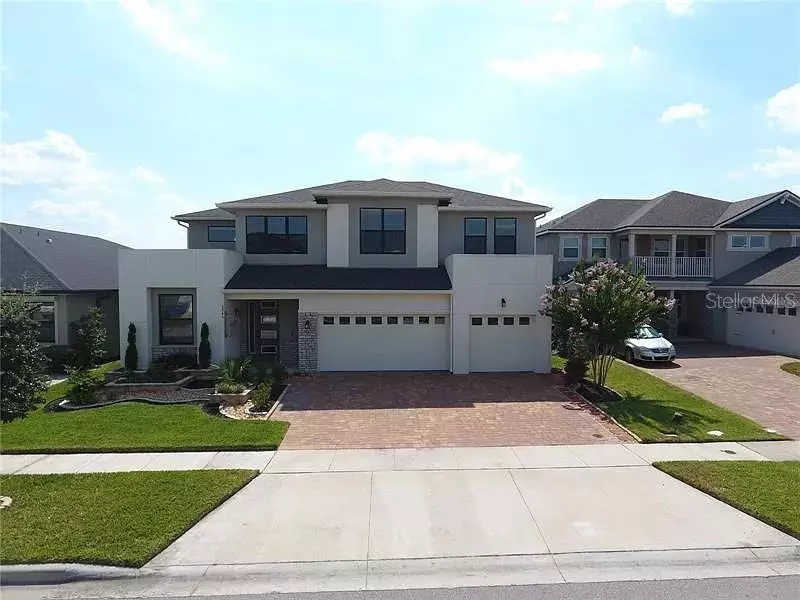$650,000
$668,000
2.7%For more information regarding the value of a property, please contact us for a free consultation.
4 Beds
4 Baths
3,042 SqFt
SOLD DATE : 01/19/2024
Key Details
Sold Price $650,000
Property Type Single Family Home
Sub Type Single Family Residence
Listing Status Sold
Purchase Type For Sale
Square Footage 3,042 sqft
Price per Sqft $213
Subdivision Tapestry Ph 4
MLS Listing ID O6151266
Sold Date 01/19/24
Bedrooms 4
Full Baths 3
Half Baths 1
HOA Fees $209/qua
HOA Y/N Yes
Originating Board Stellar MLS
Year Built 2018
Annual Tax Amount $8,872
Lot Size 6,534 Sqft
Acres 0.15
Property Description
This BREATHTAKING home features are perfect for relaxing and enjoying the sunset water view. The astonishing outdoor area with spectacular screened porch, fenced backyard, summer kitchen and spa offer plenty of space which is ideal for gatherings. Offering a 3-car garage and paved driveway as you come in, you be welcoming in a beautiful high ceiling entrance. Plenty of space both outside and inside featuring 4 bedrooms, 3.5 baths plus a bonus room downstairs that is perfect to an office, extra space that can be use as playroom or dining room and an enormous loft upstairs. The kitchen has an ample island with double sink, overseeing the large family room and the nook area. The kitchen is nicely upgraded with quartz countertops, stainless steel appliances, a decorative backsplash, 2 built in ovens, cooktop and pendant lights. The ample Master Suite is located on the first floor featuring a tray ceiling and a large walk-in closet. The master bathroom offers a glass enclosed shower and double sinks. In addition, the inside laundry room includes the washer and dryer. Live in the desirable Tapestry community, featuring a 24/7 guard gated entrance with amenities including resort-style pool, splash park, playground, fitness center, multipurpose room, ballroom, sports field, dog park, and BBQ areas. The location is incredibly convenient, walking distance to a Charter School, near theme parks, 8 minutes to The Loop Mall with many options to shopping and dining.
Location
State FL
County Osceola
Community Tapestry Ph 4
Zoning X
Rooms
Other Rooms Bonus Room, Great Room, Loft
Interior
Interior Features Ceiling Fans(s), High Ceilings, PrimaryBedroom Upstairs, Open Floorplan, Stone Counters, Thermostat, Walk-In Closet(s)
Heating Electric
Cooling Central Air
Flooring Carpet, Ceramic Tile
Fireplace false
Appliance Built-In Oven, Cooktop, Dishwasher, Disposal, Dryer, Electric Water Heater, Microwave, Refrigerator, Washer
Laundry Laundry Room
Exterior
Exterior Feature Irrigation System, Outdoor Grill, Outdoor Kitchen, Rain Gutters, Sliding Doors
Garage Spaces 3.0
Community Features Clubhouse, Dog Park, Fitness Center, Gated Community - Guard, Irrigation-Reclaimed Water, Playground, Pool, Sidewalks
Utilities Available Other
View Y/N 1
View Water
Roof Type Shingle
Attached Garage false
Garage true
Private Pool No
Building
Story 2
Entry Level Two
Foundation Slab
Lot Size Range 0 to less than 1/4
Sewer Public Sewer
Water Public
Structure Type Block,Concrete,Stucco
New Construction false
Schools
Elementary Schools Floral Ridge Elementary
Middle Schools Kissimmee Middle
High Schools Osceola High School
Others
Pets Allowed Cats OK, Dogs OK
Senior Community No
Ownership Fee Simple
Monthly Total Fees $209
Membership Fee Required Required
Special Listing Condition None
Read Less Info
Want to know what your home might be worth? Contact us for a FREE valuation!

Our team is ready to help you sell your home for the highest possible price ASAP

© 2025 My Florida Regional MLS DBA Stellar MLS. All Rights Reserved.
Bought with CENTRAL FLORIDA REAL ESTATE
"Molly's job is to find and attract mastery-based agents to the office, protect the culture, and make sure everyone is happy! "






