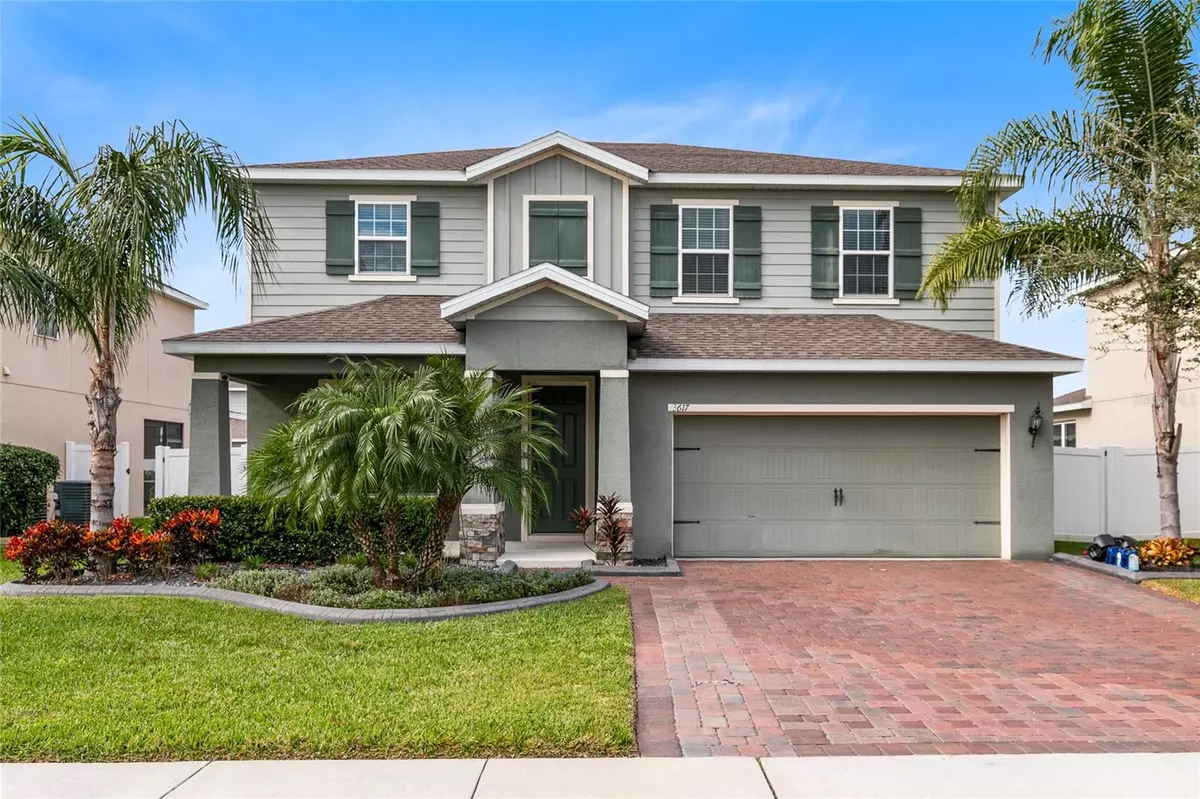$515,000
$522,000
1.3%For more information regarding the value of a property, please contact us for a free consultation.
3 Beds
3 Baths
2,551 SqFt
SOLD DATE : 01/20/2024
Key Details
Sold Price $515,000
Property Type Single Family Home
Sub Type Single Family Residence
Listing Status Sold
Purchase Type For Sale
Square Footage 2,551 sqft
Price per Sqft $201
Subdivision Kensington Reserve
MLS Listing ID O6164983
Sold Date 01/20/24
Bedrooms 3
Full Baths 2
Half Baths 1
HOA Fees $66/qua
HOA Y/N Yes
Originating Board Stellar MLS
Year Built 2019
Annual Tax Amount $6,885
Lot Size 6,969 Sqft
Acres 0.16
Property Description
Beautiful 3 Bedroom, 2.5 Bathroom Two-Story Home with Office & Loft!
Welcome to your dream home! This meticulously maintained residence boasts modern features and thoughtful upgrades throughout. Situated in a serene neighborhood, this two-story gem is perfect for families and those who appreciate both comfort and style.
Interior Features:
Spacious Kitchen, Upgraded Flooring Throughout, Electric Fireplace, Office Space/ Bonus Room, Upstairs Loft
Closets by Design in Primary Closet, Double Vanity in both full bathrooms, Upgraded Lighting throughout, and a doggy nook under the staircase - a clever use of space for your furry family members.
Exterior Features:
Upgraded Landscaping, Widened Driveway, Fenced Backyard, and a Covered Lanai.
This home has been lovingly maintained by one owner, ensuring its pristine condition.
The beautiful community at Kensington Reserve is gated and features a crystal clear community pool for all the sunny days that Florida has to offer next to a playground for family days with the kiddos.
Location
State FL
County Seminole
Community Kensington Reserve
Zoning PD
Rooms
Other Rooms Bonus Room, Den/Library/Office, Family Room, Great Room, Loft
Interior
Interior Features Ceiling Fans(s), Crown Molding, Eat-in Kitchen, High Ceilings, Open Floorplan, PrimaryBedroom Upstairs, Solid Surface Counters, Stone Counters, Thermostat, Walk-In Closet(s)
Heating Central, Electric
Cooling Central Air
Flooring Ceramic Tile, Luxury Vinyl
Fireplaces Type Electric, Living Room
Fireplace true
Appliance Dishwasher, Disposal, Dryer, Electric Water Heater, Ice Maker, Microwave, Range, Range Hood, Refrigerator, Washer
Laundry Electric Dryer Hookup, Inside, Laundry Room, Upper Level, Washer Hookup
Exterior
Exterior Feature Irrigation System, Lighting, Sliding Doors, Sprinkler Metered
Parking Features Garage Door Opener, Oversized
Garage Spaces 2.0
Fence Fenced
Community Features Community Mailbox, Gated Community - No Guard, Park, Playground, Pool, Sidewalks
Utilities Available Electricity Available, Electricity Connected, Public, Sewer Available, Sewer Connected, Sprinkler Meter, Street Lights, Underground Utilities, Water Available, Water Connected
Amenities Available Fence Restrictions, Gated, Playground, Pool
Roof Type Shingle
Porch Covered, Front Porch, Patio, Porch, Rear Porch
Attached Garage true
Garage true
Private Pool No
Building
Entry Level Two
Foundation Slab
Lot Size Range 0 to less than 1/4
Builder Name Ryan Homes
Sewer Public Sewer
Water Public
Structure Type Block,Stucco
New Construction false
Schools
Elementary Schools Midway Elementary
Middle Schools Sanford Middle
High Schools Seminole High
Others
Pets Allowed Breed Restrictions, Yes
Senior Community No
Ownership Fee Simple
Monthly Total Fees $66
Acceptable Financing Cash, Conventional, FHA, VA Loan
Membership Fee Required Required
Listing Terms Cash, Conventional, FHA, VA Loan
Special Listing Condition None
Read Less Info
Want to know what your home might be worth? Contact us for a FREE valuation!

Our team is ready to help you sell your home for the highest possible price ASAP

© 2025 My Florida Regional MLS DBA Stellar MLS. All Rights Reserved.
Bought with AKSHAYA REALTY LLC
"Molly's job is to find and attract mastery-based agents to the office, protect the culture, and make sure everyone is happy! "






