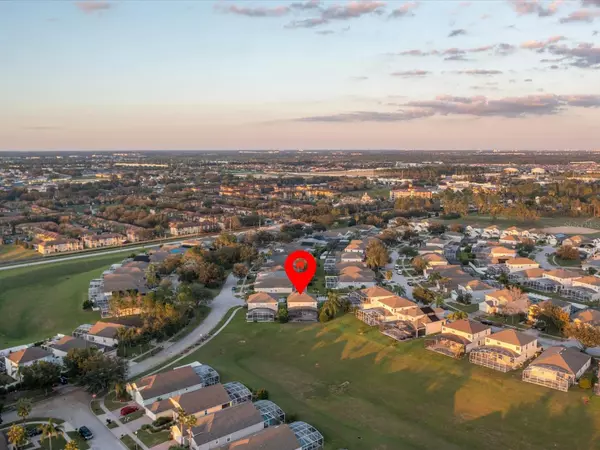$535,000
$535,000
For more information regarding the value of a property, please contact us for a free consultation.
5 Beds
3 Baths
2,949 SqFt
SOLD DATE : 01/30/2024
Key Details
Sold Price $535,000
Property Type Single Family Home
Sub Type Single Family Residence
Listing Status Sold
Purchase Type For Sale
Square Footage 2,949 sqft
Price per Sqft $181
Subdivision Highlands Reserve Ph 06
MLS Listing ID O6125211
Sold Date 01/30/24
Bedrooms 5
Full Baths 3
HOA Fees $48/ann
HOA Y/N Yes
Originating Board Stellar MLS
Year Built 2004
Annual Tax Amount $4,997
Lot Size 6,534 Sqft
Acres 0.15
Property Description
Great family home or Investment for short term rental- this 5-bedroom, 3-bathroom, Pool home is ready to go as an investment home, vacation or family residence. South-west facing pool deck which is in an elevated position overlooking the top end of the golf course and has great Florida sunset views. Enter the home into a vaulted hallway and open balcony to 2nd floor. Formal Living and dining room is off to the right with access to the kitchen. It has a lovely bay window to the front. There is a hall to the left which leads to the laundry room, downstairs Queen bedroom and guest bathroom (Granite vanity), along with access to garage, which is currently being used as a games room. Further along the hall from the entrance is the family room to the left of the staircase and the Kitchen with granite counters and breakfast nook to the right. The sliding doors take you out to the SW facing pool deck where there is ample room for loungers and outside dining. The pool has been resurfaced. The covered lanai has a fan and is the perfect place for entertaining. Upstairs there is a large master suite and 3 further bedrooms with a family bathroom. The loft space is being used as an office space with computer hookup and Wi-Fi access and vintage arcade game machine. The Master ensuite has been refurbished with granite counters, vessel sinks and newly tiled walk-in shower and floors. The master bedroom has a tray ceiling and boasts a four-poster bed. AC has been replaced. The home is in a great position for access to Local Amusement and water parks, Shopping and dining. Easy access to I-4 along with East and West coast beaches. This home will tick all the boxes!
Location
State FL
County Polk
Community Highlands Reserve Ph 06
Zoning STR
Rooms
Other Rooms Inside Utility, Loft
Interior
Interior Features Ceiling Fans(s), Eat-in Kitchen, High Ceilings, Kitchen/Family Room Combo, Living Room/Dining Room Combo, PrimaryBedroom Upstairs, Split Bedroom, Stone Counters, Tray Ceiling(s), Window Treatments
Heating Central, Electric
Cooling Central Air
Flooring Carpet, Ceramic Tile
Furnishings Furnished
Fireplace false
Appliance Dishwasher, Disposal, Dryer, Electric Water Heater, Microwave, Range, Refrigerator, Washer
Laundry Corridor Access, Inside
Exterior
Exterior Feature Irrigation System, Lighting, Private Mailbox, Sidewalk, Sliding Doors
Parking Features Converted Garage, Driveway, Garage Door Opener, On Street
Garage Spaces 2.0
Pool Gunite, Heated, In Ground, Screen Enclosure
Community Features Deed Restrictions, Golf Carts OK, Golf, Irrigation-Reclaimed Water, Playground, Pool, Sidewalks, Tennis Courts
Utilities Available Cable Connected, Electricity Connected, Phone Available, Public, Sewer Connected, Sprinkler Recycled, Street Lights, Underground Utilities, Water Connected
Amenities Available Playground, Pool, Tennis Court(s)
View Golf Course
Roof Type Shingle
Porch Covered, Front Porch, Rear Porch, Screened
Attached Garage true
Garage true
Private Pool Yes
Building
Lot Description On Golf Course, Sidewalk, Paved
Story 2
Entry Level Two
Foundation Slab
Lot Size Range 0 to less than 1/4
Builder Name Lennar
Sewer Public Sewer
Water Public
Architectural Style Contemporary, Florida
Structure Type Block,Stucco
New Construction false
Others
Pets Allowed Yes
HOA Fee Include Common Area Taxes,Pool
Senior Community No
Ownership Fee Simple
Monthly Total Fees $48
Acceptable Financing Cash, Conventional
Membership Fee Required Required
Listing Terms Cash, Conventional
Special Listing Condition None
Read Less Info
Want to know what your home might be worth? Contact us for a FREE valuation!

Our team is ready to help you sell your home for the highest possible price ASAP

© 2024 My Florida Regional MLS DBA Stellar MLS. All Rights Reserved.
Bought with KELLER WILLIAMS ADVANTAGE III REALTY
"Molly's job is to find and attract mastery-based agents to the office, protect the culture, and make sure everyone is happy! "






