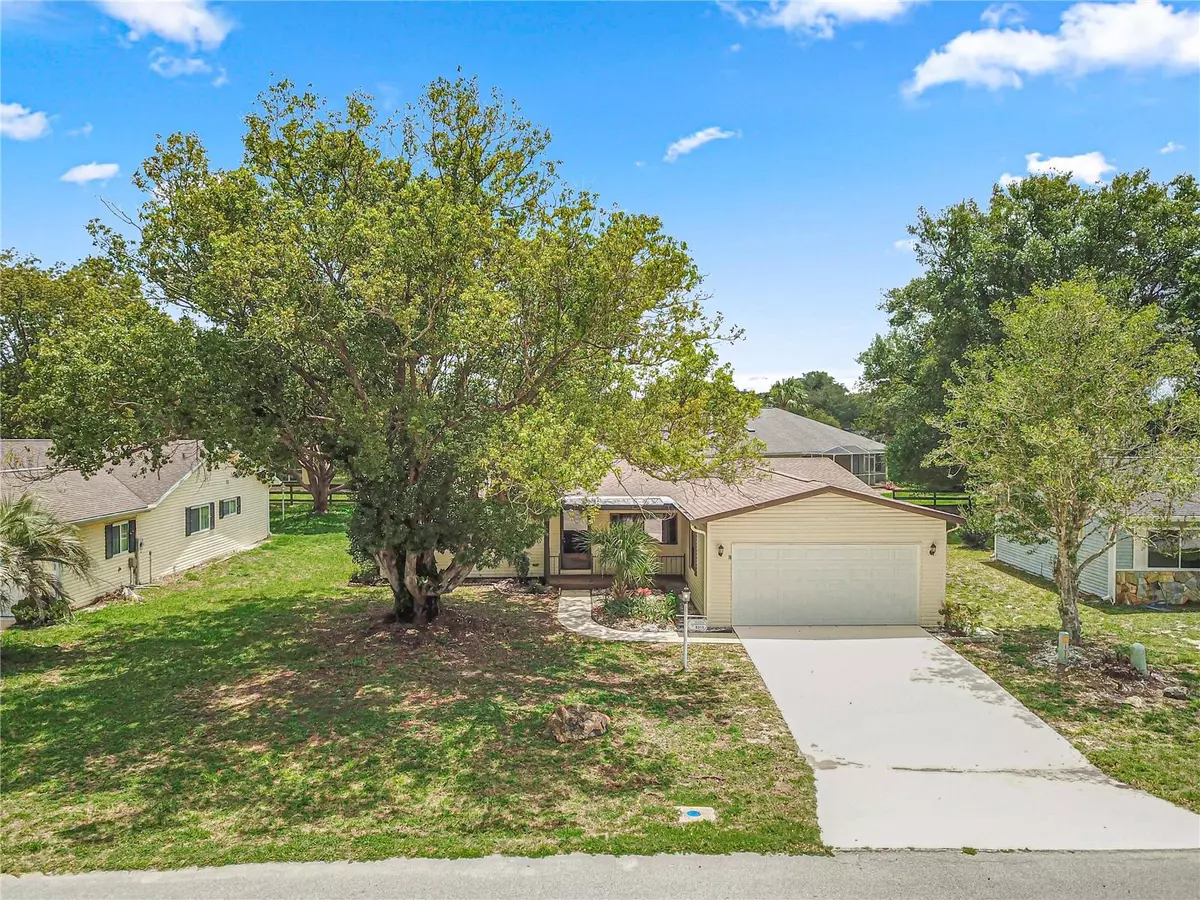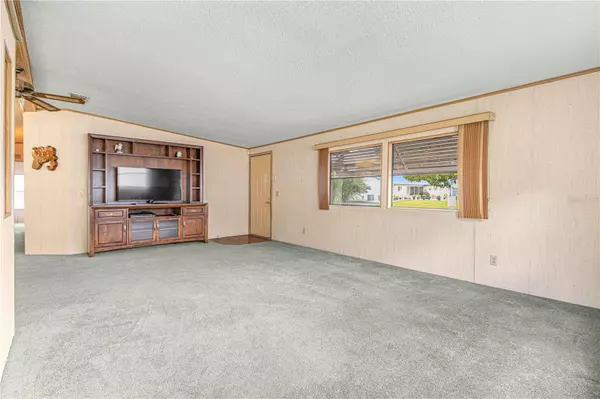$145,000
$165,000
12.1%For more information regarding the value of a property, please contact us for a free consultation.
2 Beds
2 Baths
1,696 SqFt
SOLD DATE : 02/05/2024
Key Details
Sold Price $145,000
Property Type Manufactured Home
Sub Type Manufactured Home - Post 1977
Listing Status Sold
Purchase Type For Sale
Square Footage 1,696 sqft
Price per Sqft $85
Subdivision Marion Landing
MLS Listing ID OM658341
Sold Date 02/05/24
Bedrooms 2
Full Baths 2
Construction Status Inspections
HOA Fees $175/mo
HOA Y/N Yes
Originating Board Stellar MLS
Year Built 1987
Annual Tax Amount $1,564
Lot Size 8,712 Sqft
Acres 0.2
Lot Dimensions 75x114
Property Description
DON'T BE SHY TO MAKE AN OFFER. SELLER IS MOTIVATED!! Spacious 2BR 2BA Mfg. Home + 12x20 Bonus Room that is under Heat/AC + 2 car garage (20x20). Roof repl 2017, AC repl 2013. Owners suite includes WIC, private bath with enclosed shower, mirrored double sink vanity and linen closet. There is a guest bedroom and bath. Built in storage and desk area in Laundry room. From the Bonus room is a 12x13 screened lanai perfect for morning coffees and grilling. HOA fee of $175.00 per mth includes trash, water/sewer and plenty of clubhouse, huge swimming pool/hot tub, bowling alley, RV storage (There is a monthly charge to store RV's etc in the storage area) and so much more. Golf cart friendly. Come see this property today and let's negotiate a deal for you!
Location
State FL
County Marion
Community Marion Landing
Zoning R4
Interior
Interior Features Built-in Features, Ceiling Fans(s), Living Room/Dining Room Combo, Primary Bedroom Main Floor, Open Floorplan, Thermostat, Walk-In Closet(s), Window Treatments
Heating Central, Electric, Heat Pump
Cooling Central Air
Flooring Carpet, Linoleum
Fireplace false
Appliance Dishwasher, Dryer, Electric Water Heater, Microwave, Range, Refrigerator, Washer
Laundry Inside, Laundry Room
Exterior
Exterior Feature Other
Garage Spaces 2.0
Pool Other
Utilities Available Electricity Connected, Water Connected
Roof Type Shingle
Attached Garage true
Garage true
Private Pool No
Building
Story 1
Entry Level One
Foundation Crawlspace
Lot Size Range 0 to less than 1/4
Sewer Private Sewer
Water Private
Structure Type Vinyl Siding
New Construction false
Construction Status Inspections
Others
Pets Allowed Yes
HOA Fee Include Pool,Recreational Facilities,Sewer,Trash,Water
Senior Community Yes
Ownership Fee Simple
Monthly Total Fees $175
Acceptable Financing Cash, Conventional
Membership Fee Required Required
Listing Terms Cash, Conventional
Num of Pet 2
Special Listing Condition None
Read Less Info
Want to know what your home might be worth? Contact us for a FREE valuation!

Our team is ready to help you sell your home for the highest possible price ASAP

© 2025 My Florida Regional MLS DBA Stellar MLS. All Rights Reserved.
Bought with RE/MAX FOXFIRE - HWY200/103 S
"Molly's job is to find and attract mastery-based agents to the office, protect the culture, and make sure everyone is happy! "






