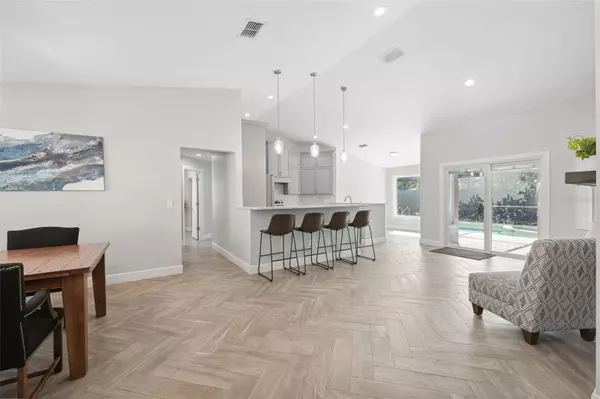$680,000
$735,000
7.5%For more information regarding the value of a property, please contact us for a free consultation.
3 Beds
2 Baths
1,905 SqFt
SOLD DATE : 02/09/2024
Key Details
Sold Price $680,000
Property Type Single Family Home
Sub Type Single Family Residence
Listing Status Sold
Purchase Type For Sale
Square Footage 1,905 sqft
Price per Sqft $356
Subdivision Barrington Hills
MLS Listing ID U8224772
Sold Date 02/09/24
Bedrooms 3
Full Baths 2
Construction Status Appraisal,Financing,Inspections
HOA Y/N No
Originating Board Stellar MLS
Year Built 1987
Annual Tax Amount $4,879
Lot Size 8,276 Sqft
Acres 0.19
Lot Dimensions 80x105
Property Description
Stunning 3 Bed, 2 Bath Home with Custom Remodel, Pool, and Two-Car Garage in Desirable Dunedin, Florida Welcome to your dream home in beautiful Dunedin, Florida! This custom remodeled 3-bedroom, 2-bathroom, Pool home is a true masterpiece, boasting high-end finishes, vaulted ceilings and a host of luxurious features that will make every day feel like a vacation. Nestled in Barrington Hills, a deed restricted community (Unincorporated Pinellas County) one of Dunedin's most sought-after neighborhoods, this home is right in the middle of everything - 30 minutes to TPA Airport and less than 7 minutes to Downtown Dunedin and Shopping & Dining. The custom remodel is evident in every corner of the house, featuring tile herringbone tile flooring, new windows in the whole home, new roof (2021), custom closets, custom built entertainment system, salt water pool, marble counters in bathrooms & laundry and a custom kitchen with marble counters, soft-close custom made solid wood cabinets, farm sink and newer stainless steel appliances. Entering the home you walk into the living room area on one side and the family, kitchen & dining on the other, with tons of windows in the living space, bringing in tons of natural light and providing tons of room for entertainment and living. The split floorpan has the Primary suite on one side and the two other bedrooms and bathroom on the other side of the home. The spacious master suite is a retreat of its own, complete with an large en-suite bathroom , large walk in shower, his & Hers vanities & separate make-up Vanity. The primary suite also has a large walk-in closet with a custom closet system. The additional bedrooms offer plenty of space for family, guests, or a home office. The pool was converted to salt water filtration and is screened in along with additional sitting & entertaining space. Past that, the home has a large sized back yard with plenty of room fo activities! Come see this perfect home and make it yours!
Location
State FL
County Pinellas
Community Barrington Hills
Zoning R-3
Interior
Interior Features Built-in Features, Ceiling Fans(s), Eat-in Kitchen, High Ceilings, Kitchen/Family Room Combo, L Dining, Living Room/Dining Room Combo, Primary Bedroom Main Floor, Solid Surface Counters, Solid Wood Cabinets, Split Bedroom, Vaulted Ceiling(s), Walk-In Closet(s)
Heating Central
Cooling Central Air
Flooring Ceramic Tile, Tile
Fireplace false
Appliance Convection Oven, Dishwasher, Disposal, Dryer, Microwave, Refrigerator, Washer
Laundry Inside, Laundry Room
Exterior
Exterior Feature Irrigation System, Private Mailbox, Sprinkler Metered
Garage Garage Door Opener
Garage Spaces 2.0
Fence Fenced
Pool In Ground, Screen Enclosure
Community Features Deed Restrictions
Utilities Available Public
Waterfront false
Roof Type Shingle
Porch Covered, Enclosed, Screened
Parking Type Garage Door Opener
Attached Garage true
Garage true
Private Pool Yes
Building
Lot Description Unincorporated
Entry Level One
Foundation Slab
Lot Size Range 0 to less than 1/4
Sewer Public Sewer
Water Public
Structure Type Block,Stucco
New Construction false
Construction Status Appraisal,Financing,Inspections
Schools
Elementary Schools Garrison-Jones Elementary-Pn
Middle Schools Safety Harbor Middle-Pn
High Schools Dunedin High-Pn
Others
Pets Allowed Yes
Senior Community No
Ownership Fee Simple
Acceptable Financing Cash, Conventional, FHA, VA Loan
Membership Fee Required Optional
Listing Terms Cash, Conventional, FHA, VA Loan
Special Listing Condition None
Read Less Info
Want to know what your home might be worth? Contact us for a FREE valuation!

Our team is ready to help you sell your home for the highest possible price ASAP

© 2024 My Florida Regional MLS DBA Stellar MLS. All Rights Reserved.
Bought with DALTON WADE INC

"Molly's job is to find and attract mastery-based agents to the office, protect the culture, and make sure everyone is happy! "






