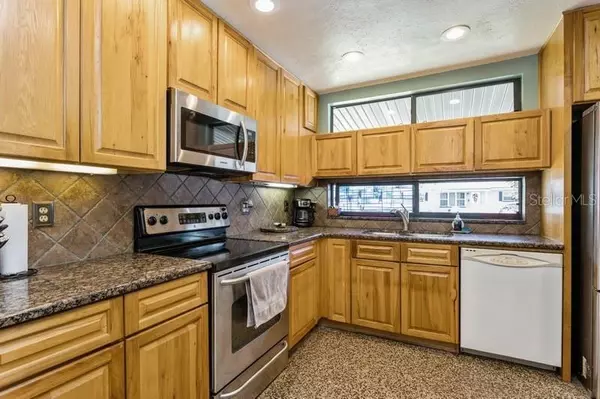$357,500
$375,000
4.7%For more information regarding the value of a property, please contact us for a free consultation.
2 Beds
1 Bath
1,232 SqFt
SOLD DATE : 02/13/2024
Key Details
Sold Price $357,500
Property Type Single Family Home
Sub Type Single Family Residence
Listing Status Sold
Purchase Type For Sale
Square Footage 1,232 sqft
Price per Sqft $290
Subdivision Guernsey Estates
MLS Listing ID T3473313
Sold Date 02/13/24
Bedrooms 2
Full Baths 1
Construction Status Appraisal
HOA Y/N No
Originating Board Stellar MLS
Year Built 1956
Annual Tax Amount $1,374
Lot Size 6,969 Sqft
Acres 0.16
Property Description
This well-maintained beautiful home located in Gurnsey Estates with large 7,000 sq ft lot and 1,232 sq ft of interior space features 2 large bedrooms, 1 bathroom and a bonus kitchenette. The home features a new roof, (Jan 16,2024.) The large open concept living/dining room is the perfect backdrop for entertaining and features two extra-large, double-pane picture frame windows which open up to the beautifully landscaped backyard. The warm-tone wood cabinets, granite counter tops, stainless steel appliances, newly updated ceiling lights and beautifully decorated glass windows make this kitchen a charming place to prepare meals. The bonus kitchenette is an ideal space for relaxing, eating or can be used for a home office. Both bedrooms are large with nicely sized closets. The fully fenced backyard has an oversized 27' X 10' concrete covered patio. The 12' x 12' utility shed with high ceilings offer an ample amount of outdoor storage. This home also features a large 26' x 10' covered carport with overhead storage and outdoor utility room with new hot water heater. The home's ideal South Tampa location is close to Westshore Marina district, minutes from the Bay, downtown Tampa, The Riverwalk, Armature Works, MacDill AFB, restaurants, shops, downtown St. Petersburg and the beaches. One year AHS home warranty conveys to buyers.
Location
State FL
County Hillsborough
Community Guernsey Estates
Zoning RS-60
Interior
Interior Features Eat-in Kitchen, Living Room/Dining Room Combo, Primary Bedroom Main Floor, Solid Wood Cabinets, Stone Counters
Heating Electric, Heat Pump
Cooling Central Air
Flooring Terrazzo
Fireplace false
Appliance Dishwasher, Dryer, Electric Water Heater, Freezer, Range, Refrigerator, Washer
Exterior
Exterior Feature Private Mailbox, Storage
Utilities Available BB/HS Internet Available, Cable Connected, Electricity Connected, Sewer Connected, Street Lights, Water Connected
Roof Type Shingle
Porch Covered
Garage false
Private Pool No
Building
Entry Level One
Foundation Slab
Lot Size Range 0 to less than 1/4
Sewer Public Sewer
Water Public
Structure Type Block
New Construction false
Construction Status Appraisal
Others
Pets Allowed Yes
Senior Community No
Ownership Fee Simple
Acceptable Financing Cash, Conventional
Listing Terms Cash, Conventional
Special Listing Condition None
Read Less Info
Want to know what your home might be worth? Contact us for a FREE valuation!

Our team is ready to help you sell your home for the highest possible price ASAP

© 2024 My Florida Regional MLS DBA Stellar MLS. All Rights Reserved.
Bought with RE/MAX ALLIANCE GROUP
"Molly's job is to find and attract mastery-based agents to the office, protect the culture, and make sure everyone is happy! "






