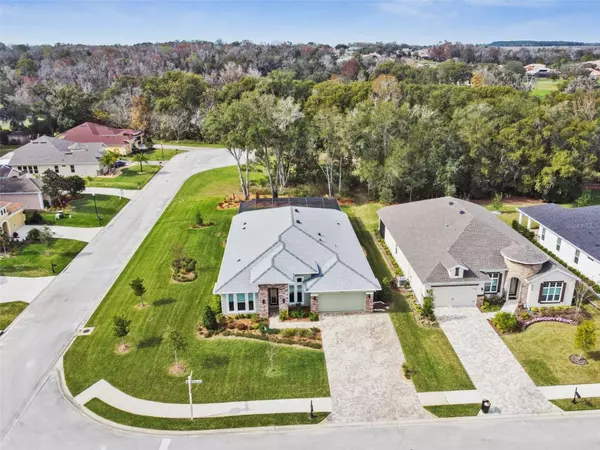$815,000
$825,000
1.2%For more information regarding the value of a property, please contact us for a free consultation.
4 Beds
3 Baths
2,555 SqFt
SOLD DATE : 02/14/2024
Key Details
Sold Price $815,000
Property Type Single Family Home
Sub Type Single Family Residence
Listing Status Sold
Purchase Type For Sale
Square Footage 2,555 sqft
Price per Sqft $318
Subdivision Lake Jovita Golf & Country Club Ph 04 C
MLS Listing ID T3498130
Sold Date 02/14/24
Bedrooms 4
Full Baths 3
Construction Status Inspections
HOA Fees $86/qua
HOA Y/N Yes
Originating Board Stellar MLS
Year Built 2022
Annual Tax Amount $8,862
Lot Size 0.370 Acres
Acres 0.37
Property Description
Exquisite home now available in the highly desired MAN GATED community of Lake Jovita Golf and Country Club. This functional floor plan is a semicustom ICI Homes build, constructed with the finest finishes. This impeccable home offers a PRIVATE POOL and SPA, OUTDOOR KITCHEN, CONSERVATION VIEW, 4 large bedrooms, 3 full bathrooms, massive living room, formal dining room, home office/flex space, and a 3-car tandem garage with raised ceiling shelving. This home is immaculately maintained and offers the best quality of construction, upgrades, and energy efficiency. This, LIKE NEW, BETTER THAN NEW, home boasts soaring 15-foot ceilings, high upgraded baseboards, wood-look tile throughout, WATER SOFTENER, HOME GENERAC GENERATOR, FULL OUTDOOR KITCHEN, IN-WALL CENTRAL VACUUM SYSTEM, HYBRID WATER HEATER, and more! The open concept plan has a large family room with a view of the glistening pool and endless conservation. The backyard provides ultimate relaxation with a BRICK PAVER pool deck, LUXURY OVERFLOW SPA, SUN SHELF, SALTWATER system, waterfall sounds from the upgraded water feature, uninterrupted conservation views through the PANORAMIC LANAI SCREENS, FULL OUTDOOR KITCHEN equipped with FRIDGE, SINK, VENT HOOD AND GAS GRILL. The gourmet kitchen is extraordinary showcasing CUSTOM HIGH-END wood cabinetry with hidden walk-in pantry, stainless steel in-wall appliances, option for gas cooktop, thick QUARTZ countertops, elongated tile backsplash, massive center island with counter height seating, and upgraded hardware and faucet. The upgrades and space are endless providing a separate laundry room with UTILITY SINK, easy access to the POOL BATHROOM, custom window shades/blinds, TRAY CEILINGS, CROWN MOLDING, and more! Working from home or create a playroom with the front flex space accented with trending navy shiplap. This split plan has generous living space with a peaceful master suite that includes a walk-in closet with CUSTOM BUILT-INS, double sink vanities, walk-in shower, and double doors. This home provides abundant storage throughout the entire home. The prestigious community of Lake Jovita provides endless amenities and activities. Conveniently located near I75, hospitals, shopping, The Grove, Tampa Premium Outlets, KRATE Micro Shops, the newest Pop Stroke minigolf attraction by Tiger Woods. There is so much to enjoy within this home, in the gates of the community, and all around the amazing area.
Location
State FL
County Pasco
Community Lake Jovita Golf & Country Club Ph 04 C
Zoning MPUD
Interior
Interior Features Ceiling Fans(s), High Ceilings, Open Floorplan, Split Bedroom, Thermostat
Heating Central
Cooling Central Air
Flooring Carpet, Tile
Fireplace false
Appliance Dishwasher, Microwave, Range, Refrigerator
Laundry Inside, Laundry Room
Exterior
Exterior Feature Irrigation System, Rain Gutters, Sidewalk, Sliding Doors
Garage Driveway, Tandem
Garage Spaces 3.0
Fence Fenced
Pool Screen Enclosure
Community Features Clubhouse, Deed Restrictions, Gated Community - Guard, Golf Carts OK, Golf, Pool, Sidewalks, Tennis Courts
Utilities Available BB/HS Internet Available, Cable Available, Electricity Connected, Phone Available, Sewer Connected, Street Lights, Underground Utilities, Water Connected
Amenities Available Clubhouse, Fence Restrictions, Gated, Golf Course, Pool, Recreation Facilities, Tennis Court(s)
Waterfront false
Roof Type Shingle
Porch Covered, Patio, Screened
Parking Type Driveway, Tandem
Attached Garage true
Garage true
Private Pool Yes
Building
Lot Description Conservation Area, Corner Lot, Sidewalk, Paved
Entry Level One
Foundation Slab
Lot Size Range 1/4 to less than 1/2
Builder Name ICI Homes
Sewer Public Sewer
Water Public
Architectural Style Florida, Traditional
Structure Type Block,Stucco
New Construction false
Construction Status Inspections
Schools
Elementary Schools San Antonio-Po
Middle Schools Pasco Middle-Po
High Schools Pasco High-Po
Others
Pets Allowed Yes
HOA Fee Include Guard - 24 Hour,Pool,Escrow Reserves Fund,Pool,Recreational Facilities
Senior Community No
Ownership Fee Simple
Monthly Total Fees $86
Membership Fee Required Required
Special Listing Condition None
Read Less Info
Want to know what your home might be worth? Contact us for a FREE valuation!

Our team is ready to help you sell your home for the highest possible price ASAP

© 2024 My Florida Regional MLS DBA Stellar MLS. All Rights Reserved.
Bought with RE/MAX CHAMPIONS

"Molly's job is to find and attract mastery-based agents to the office, protect the culture, and make sure everyone is happy! "






