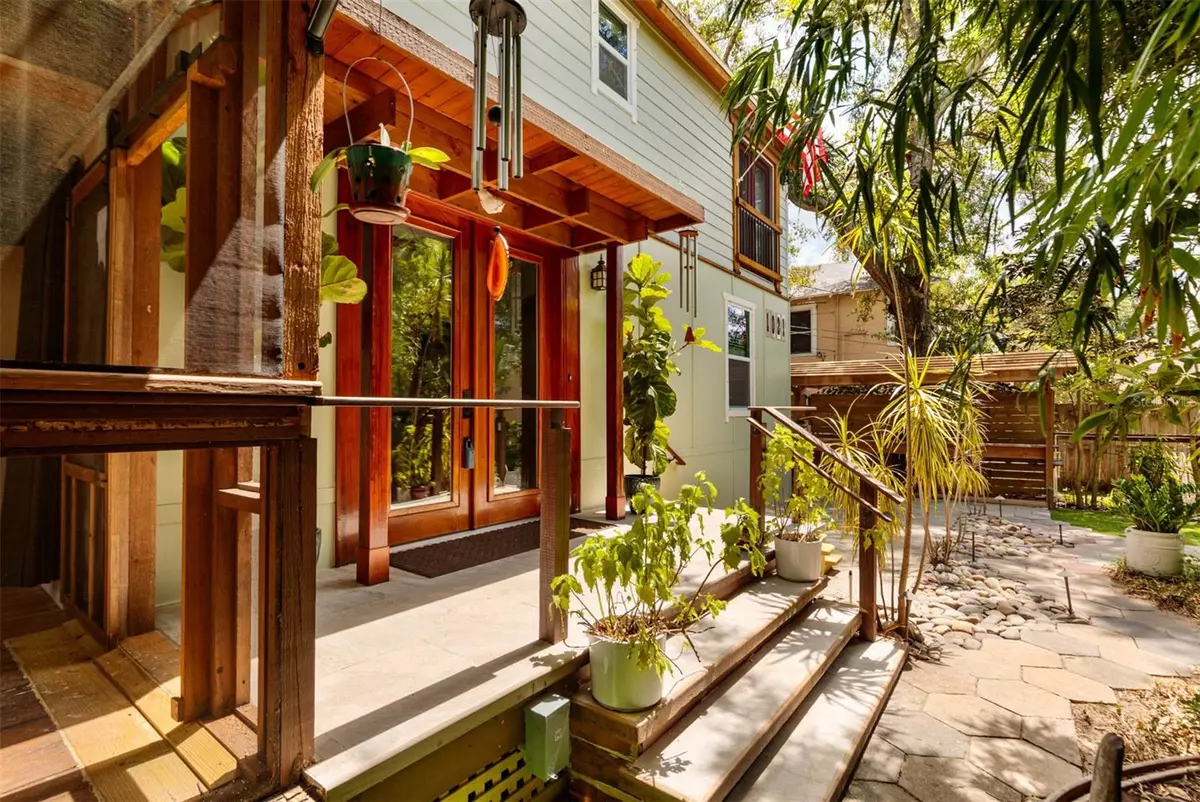$825,000
$899,000
8.2%For more information regarding the value of a property, please contact us for a free consultation.
4 Beds
3 Baths
2,424 SqFt
SOLD DATE : 02/27/2024
Key Details
Sold Price $825,000
Property Type Single Family Home
Sub Type Single Family Residence
Listing Status Sold
Purchase Type For Sale
Square Footage 2,424 sqft
Price per Sqft $340
Subdivision Thomas Robert Sub
MLS Listing ID U8211770
Sold Date 02/27/24
Bedrooms 4
Full Baths 2
Half Baths 1
HOA Y/N No
Originating Board Stellar MLS
Year Built 1925
Annual Tax Amount $2,782
Lot Size 3,484 Sqft
Acres 0.08
Lot Dimensions 15x95
Property Description
**PRICE IMPROVEMENT** ~ UNIQUE, UNIQUE, UNIQUE ~ UNBELIEVABLE in HISTORIC UPTOWN ~ LOCATION, LOCATION, LOCATION! FALL in LOVE with this AMAZING COMPLETELY REMODELED and CUSTOM 4 bedrooms PLUS OFFICE and 2 and a half bathrooms home in one of the most sought after brick paved streets neighborhoods in St. Petersburg ~ Historic Uptown! This CHARMING PRIVATE CUSTOM home is located near Downtown St. Petersburg and nestled among Million Dollar properties. Pull up to PRIVATE LUSCIOUS landscape, palm trees, 4 car tandem driveway and BEAUTIFUL curb appeal. FALL in LOVE with the UNIQUE BEAUTIFUL exterior and be immediately drawn to the beauty of this home, including the CUSTOM ARBOR LIGHTED ENTRYWAY, custom fence, PRIVATE 4 CAR PAVER GATED DRIVEWAY, and ARTIFICIAL TURF. This AMAZING home's exterior is MAINTENANCE FREE! As you enter through the FULL GLASS MAHOGANY FRONT DOORS of the home you will LOVE the abundance of natural light. YOU will be AMAZED by the CUSTOM foyer CLOSET DOOR with decorative vintage newspapers found under the home in between the glass! As you enter into the living room you will LOVE the Oak wood flooring, CUSTOM wood burning fireplace and built-in window storage seats. The CUSTOM kitchen is a chef's dream! YOU WILL LOVE COOKING in the BEAUTIFUL OPEN REMODELED kitchen with CUSTOM cabinets, CUSTOM countertops, Stainless Steel Appliances, a wine refrigerator, pot filler, double gas oven, under cabinet lighting, BARN DOOR, chalkboard wall, CUSTOM Island and a large pantry! This home has been METICULOUSLY remodeled with such a UNIQUE CUSTOM FLAIR and impeccably maintained while also keeping the charm of a home of this age. YOU WILL LOVE all of the CUSTOM upgrades including OAK wood flooring downstairs, Brazilian Cherry wood stairs, Stranded Bamboo wood flooring upstairs, high ceilings, vaulted ceilings, crown moulding, NEW Roof (2023), CUSTOM Cedar wood doors and trim, exterior covered workbench, outdoor shower, and much more! Upstairs you will find a split floor plan that offers a large master suite on one side of the home with a SPACIOUS custom walk-in closet, and GORGEOUS CUSTOM en-suite bathroom. This home is open and inviting! The Laundry Closet is located upstairs which offers much convenience. LOVE the CUSTOM guest bathroom which offers a large vanity with dual sinks, cast iron bathtub and custom tile flooring. LOVE the large private patio with outdoor wet bar and grill which are perfect for entertaining. This perfect family home has everything you could ever want! Come enjoy this private PEACEFUL CUSTOM home in ~ Historic Uptown, which is one of the BEST locations offering quick access to DOWNTOWN ST. PETE, CRESCENT LAKE PARK, airports, beaches, interstates, shopping, and restaurants. YOU MUST SEE this little bit of Florida Paradise on this beautiful brick street in St. Petersburg! This home is NOT in a FLOOD ZONE and NOT in an Evacuation Zone. **PRICE IMPROVEMENT** ~
Location
State FL
County Pinellas
Community Thomas Robert Sub
Direction N
Rooms
Other Rooms Bonus Room, Den/Library/Office, Inside Utility
Interior
Interior Features Built-in Features, Ceiling Fans(s), Crown Molding, Eat-in Kitchen, High Ceilings, PrimaryBedroom Upstairs, Open Floorplan, Split Bedroom, Vaulted Ceiling(s), Walk-In Closet(s), Window Treatments
Heating Central
Cooling Central Air
Flooring Bamboo, Tile, Travertine, Wood
Fireplaces Type Wood Burning
Fireplace true
Appliance Bar Fridge, Dishwasher, Disposal, Dryer, Microwave, Range, Range Hood, Refrigerator, Tankless Water Heater, Washer, Wine Refrigerator
Laundry Inside, Laundry Closet, Upper Level
Exterior
Exterior Feature French Doors, Irrigation System, Lighting, Outdoor Grill, Outdoor Kitchen, Outdoor Shower, Sidewalk, Storage
Parking Features Curb Parking, Driveway, On Street, Tandem
Fence Fenced
Utilities Available Cable Connected, Electricity Connected, Natural Gas Connected, Sewer Connected, Water Connected
Roof Type Shingle
Porch Covered, Deck, Front Porch, Porch, Screened
Garage false
Private Pool No
Building
Lot Description Irregular Lot, Landscaped, Sidewalk, Street Brick
Story 2
Entry Level Two
Foundation Crawlspace
Lot Size Range 0 to less than 1/4
Sewer Public Sewer
Water Public
Structure Type Wood Frame
New Construction false
Schools
Elementary Schools Woodlawn Elementary-Pn
Middle Schools John Hopkins Middle-Pn
High Schools St. Petersburg High-Pn
Others
Senior Community No
Ownership Fee Simple
Acceptable Financing Cash, Conventional, FHA, VA Loan
Listing Terms Cash, Conventional, FHA, VA Loan
Special Listing Condition None
Read Less Info
Want to know what your home might be worth? Contact us for a FREE valuation!

Our team is ready to help you sell your home for the highest possible price ASAP

© 2025 My Florida Regional MLS DBA Stellar MLS. All Rights Reserved.
Bought with COMPASS FLORIDA LLC
"Molly's job is to find and attract mastery-based agents to the office, protect the culture, and make sure everyone is happy! "






