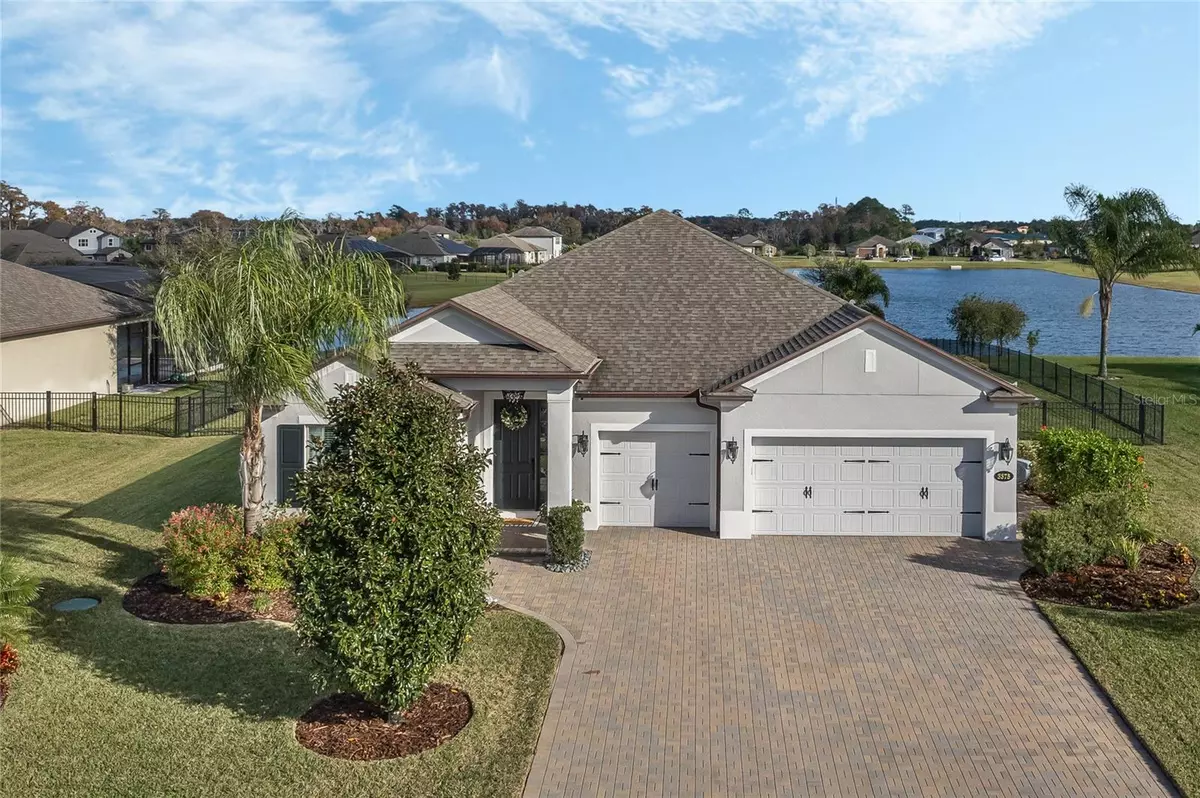$712,000
$725,000
1.8%For more information regarding the value of a property, please contact us for a free consultation.
4 Beds
3 Baths
2,329 SqFt
SOLD DATE : 02/29/2024
Key Details
Sold Price $712,000
Property Type Single Family Home
Sub Type Single Family Residence
Listing Status Sold
Purchase Type For Sale
Square Footage 2,329 sqft
Price per Sqft $305
Subdivision Estates At Lake Pickett Phase 1
MLS Listing ID O6166447
Sold Date 02/29/24
Bedrooms 4
Full Baths 3
Construction Status Appraisal,Financing,Inspections
HOA Fees $150/mo
HOA Y/N Yes
Originating Board Stellar MLS
Year Built 2018
Annual Tax Amount $6,776
Lot Size 0.500 Acres
Acres 0.5
Property Description
Searching for a slice of paradise in Orlando? Treat yourself to the ultimate waterfront lifestyle with this .50 acre fenced lot with pond frontage privately set in the gated community of The Estates at Lake Pickett. The backyard invites you to live the true Florida lifestyle with a custom designed free form style 36' x 15' Heated Salt Water Pool and Hot tub with 12 therapy jets. Homes in this community seldomly become available so do not miss your opportunity! This 4 Bedroom 3 Bathroom split plan home was built by MI homes and is the popular Corrina II plan. From the minute you pull into the pavered 3 car extended driveway you will see the attention to detail in landscape, lighting, and curved pavered walkways. Upon entering the foyer you will be wowed by the elegance in style and decor. The one of a kind cherry wood hand hewn, live edge floating shelf offers the perfect place to display family photos. The gourmet kitchen features a stainless steel appliance package, silestone countertops with eased edge, large island, upgraded pendant lighting, under counter lighting, subway tile backsplash, and 42" cabinetry with crown molding. The primary retreat is generously sized and features a tray ceiling with molding and lighting. The primary bathroom was recently remodeled with a walk-in shower featuring custom glass tile and marble finishes, upgraded shower head and faucets, a tall tower cabinet for extra storage and premium hardware on the cabinetry. The home's other notable upgrades include porcelain wood tile flooring, crown molding throughout, custom trim & moldings, upgraded fans and lighting, double paned windows, modern TV wall mount with 3 drawers and lighting, upgrade mirrors in all bathrooms, a fully renovated laundry room with butcher block countertops, laundry sink, storage, and accent tile, water softener system, deep well for irrigation, and an aluminum fenced yard. Upgrades to your new custom pool include 8 jet EnviroPool in floor circulation system, 35'x50' Travertine with bullnose brick coping, quartz interior finish w/ Van Kirk color upgrade, natural veneer stacked stone risers around spa & raised planters, upgraded LED color changing light in pool, Aqualink pool & spa automation with WIFI antenna, automatic in-line chlorine feeder, child safety fence, electric pool and spa heater and more! The Estates at Lake Pickett Community offers residents access to the private 763 acre Lake Pickett and features a private community dock, boat ramp, and park. This gated East Orlando Community is conveniently located near Waterford Lakes Town Center, UCF, Central Florida Research Park, and SR 408/417 for an easy commute to downtown Orlando. This home is backed by MI Homes Transferable Builders Structural Warranty, 1 Year American Home Shield - Shield Plus Home Warranty, Transferable Termite Bond, and was built to meet the Energy Star 3.1 building standards saving you on the cost of home ownership!
Location
State FL
County Orange
Community Estates At Lake Pickett Phase 1
Zoning RES
Rooms
Other Rooms Inside Utility
Interior
Interior Features Ceiling Fans(s), Coffered Ceiling(s), Crown Molding, Eat-in Kitchen, High Ceilings, Kitchen/Family Room Combo, Open Floorplan, Primary Bedroom Main Floor, Solid Wood Cabinets, Split Bedroom, Stone Counters, Thermostat, Tray Ceiling(s), Vaulted Ceiling(s), Walk-In Closet(s), Window Treatments
Heating Heat Pump
Cooling Central Air
Flooring Carpet, Ceramic Tile
Furnishings Unfurnished
Fireplace false
Appliance Dishwasher, Disposal, Microwave, Range, Water Filtration System, Water Softener
Laundry Inside, Laundry Room
Exterior
Exterior Feature Irrigation System, Rain Gutters, Sidewalk, Sliding Doors
Parking Features Garage Door Opener, Oversized
Garage Spaces 3.0
Fence Fenced
Pool Gunite, Heated, In Ground, Lighting, Salt Water, Screen Enclosure
Community Features Gated Community - No Guard, Playground, Sidewalks
Utilities Available Cable Available, Electricity Connected, Public, Sprinkler Well, Street Lights
Amenities Available Park
Waterfront Description Pond
View Y/N 1
Water Access 1
Water Access Desc Lake
View Water
Roof Type Shingle
Porch Covered, Enclosed, Porch, Rear Porch, Screened
Attached Garage true
Garage true
Private Pool Yes
Building
Lot Description Landscaped, Oversized Lot, Sidewalk, Paved, Private
Entry Level One
Foundation Slab
Lot Size Range 1/2 to less than 1
Builder Name MI Homes
Sewer Septic Tank
Water Public
Architectural Style Traditional
Structure Type Block,Stucco
New Construction false
Construction Status Appraisal,Financing,Inspections
Schools
Elementary Schools East Lake Elem
Middle Schools Corner Lake Middle
High Schools East River High
Others
Pets Allowed Breed Restrictions
HOA Fee Include Maintenance Grounds
Senior Community No
Ownership Fee Simple
Monthly Total Fees $150
Acceptable Financing Cash, Conventional, VA Loan
Membership Fee Required Required
Listing Terms Cash, Conventional, VA Loan
Special Listing Condition None
Read Less Info
Want to know what your home might be worth? Contact us for a FREE valuation!

Our team is ready to help you sell your home for the highest possible price ASAP

© 2025 My Florida Regional MLS DBA Stellar MLS. All Rights Reserved.
Bought with KELLER WILLIAMS CLASSIC
"Molly's job is to find and attract mastery-based agents to the office, protect the culture, and make sure everyone is happy! "






