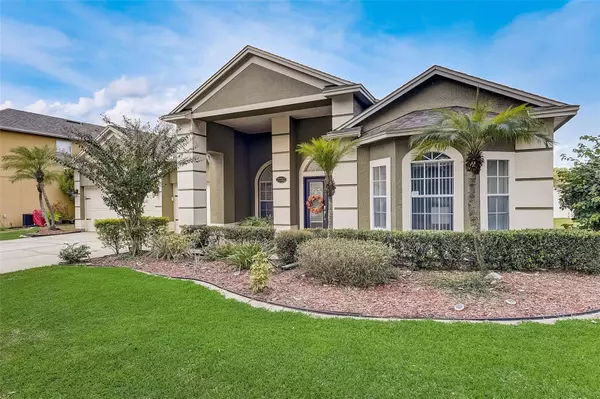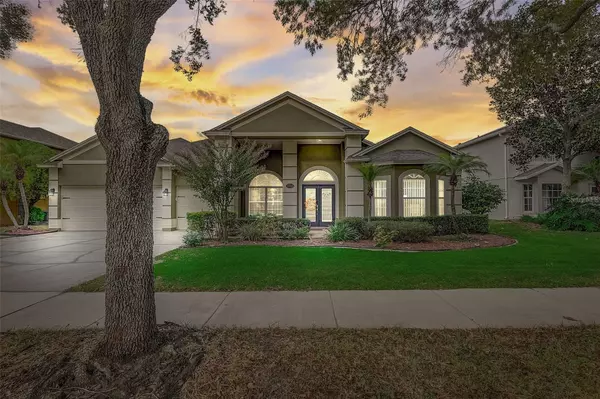$610,000
$650,000
6.2%For more information regarding the value of a property, please contact us for a free consultation.
5 Beds
3 Baths
2,852 SqFt
SOLD DATE : 02/29/2024
Key Details
Sold Price $610,000
Property Type Single Family Home
Sub Type Single Family Residence
Listing Status Sold
Purchase Type For Sale
Square Footage 2,852 sqft
Price per Sqft $213
Subdivision Metrowest Sec 04
MLS Listing ID O6151418
Sold Date 02/29/24
Bedrooms 5
Full Baths 3
Construction Status Appraisal,Financing,Inspections
HOA Fees $80/mo
HOA Y/N Yes
Originating Board Stellar MLS
Year Built 1995
Annual Tax Amount $137
Lot Size 8,276 Sqft
Acres 0.19
Property Description
Huge Reduction. Open Floor Plan, Updated Bathrooms and Kitchen. Large Pool with Screened-in Patio for entertaining, overlooking cleared lot for privacy with no rear neighbors. Includes a 3 car garage. Upon entering you will notice the expansive Dining Room to left with formal Living Room overlooking the Pool. To the Right is either a 5th bedroom/office/den. Master Bedroom is also to the Right with a walk-in closet including organizers with drawers as well. There is additional closet across from the walk-in. Master Bathroom offers a Garden Tub with a Huge Shower and a vanity with double sinks. The Left side of the Home offers a Huge Kitchen with Breakfast Bar, Nook and massive Family Room with Wood-burning Fireplace. This 3 way split offers 2 Bedrooms and a possible in-law suite with a Pool Bathroom. Your Choice to Relax or Entertain. Close to Restaurants, Amusement Psrks, Golf Courses and Shopping galore! Easy Access to highways to take you to the Beaches within 2 hours.
Location
State FL
County Orange
Community Metrowest Sec 04
Zoning R-3A
Interior
Interior Features Ceiling Fans(s), Crown Molding, High Ceilings
Heating Central
Cooling Central Air
Flooring Ceramic Tile, Laminate, Wood
Fireplaces Type Family Room, Wood Burning
Fireplace true
Appliance Dishwasher, Disposal, Dryer, Electric Water Heater, Exhaust Fan, Microwave, Range, Refrigerator, Washer
Laundry Inside
Exterior
Exterior Feature Irrigation System, Rain Gutters, Sidewalk, Sliding Doors
Parking Features Driveway, Garage Door Opener, Parking Pad
Garage Spaces 3.0
Pool Gunite, In Ground, Screen Enclosure
Community Features Sidewalks
Utilities Available Cable Available, Fiber Optics, Public
View Y/N 1
Water Access 1
Water Access Desc Pond
View Water
Roof Type Shingle
Porch Screened
Attached Garage true
Garage true
Private Pool Yes
Building
Lot Description In County, Landscaped, Near Golf Course, Paved
Story 1
Entry Level One
Foundation Slab
Lot Size Range 0 to less than 1/4
Sewer Public Sewer
Water Public
Architectural Style Florida
Structure Type Block,Stucco
New Construction false
Construction Status Appraisal,Financing,Inspections
Schools
Elementary Schools Metro West Elem
Middle Schools Gotha Middle
High Schools Olympia High
Others
Pets Allowed Cats OK, Dogs OK
Senior Community No
Pet Size Medium (36-60 Lbs.)
Ownership Fee Simple
Monthly Total Fees $80
Acceptable Financing Cash, Conventional, FHA, Special Funding, VA Loan
Membership Fee Required Required
Listing Terms Cash, Conventional, FHA, Special Funding, VA Loan
Num of Pet 3
Special Listing Condition None
Read Less Info
Want to know what your home might be worth? Contact us for a FREE valuation!

Our team is ready to help you sell your home for the highest possible price ASAP

© 2025 My Florida Regional MLS DBA Stellar MLS. All Rights Reserved.
Bought with LA ROSA REALTY ORLANDO LLC
"Molly's job is to find and attract mastery-based agents to the office, protect the culture, and make sure everyone is happy! "






