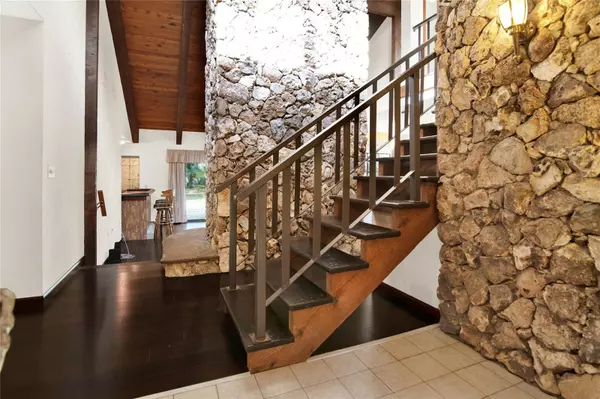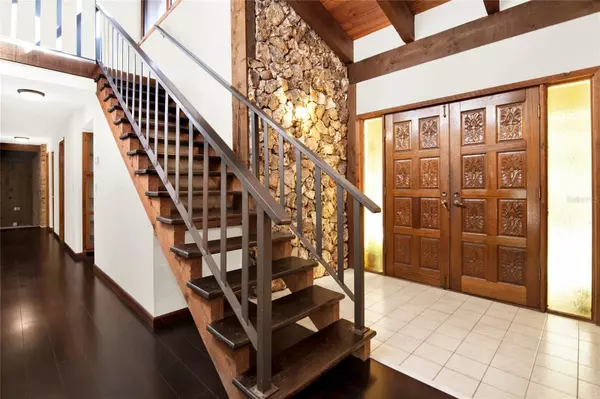$477,500
$500,000
4.5%For more information regarding the value of a property, please contact us for a free consultation.
4 Beds
3 Baths
2,814 SqFt
SOLD DATE : 02/29/2024
Key Details
Sold Price $477,500
Property Type Single Family Home
Sub Type Single Family Residence
Listing Status Sold
Purchase Type For Sale
Square Footage 2,814 sqft
Price per Sqft $169
Subdivision Brandywine Unit 01
MLS Listing ID O6170801
Sold Date 02/29/24
Bedrooms 4
Full Baths 3
Construction Status Inspections
HOA Fees $31/qua
HOA Y/N Yes
Originating Board Stellar MLS
Year Built 1979
Annual Tax Amount $6,063
Lot Size 0.680 Acres
Acres 0.68
Property Description
Now available for purchase, a spring-fed waterfront home that is conveniently located just 10 minutes away from Historic Downtown Deland, Stetson University, and a 1/2 hour drive to the Beach! This 4 bedroom, 3 bath is placed in a cul-de-sac in the highly desired Brandywine Estates. Upon arriving you will be greeted with a circular driveway cutting through .68 acres of mature landscaping and majestic oak trees. Pavers bring you to a grand entrance with freshly coated double doors. Be greeted with a large stone fireplace and vaulted ceilings including solid wood beams. The living space includes a bar, fireplace mantle, two sets of sliding doors and paver area which provides a tranquil waterfront oasis. The HOA maintained fountain provides relaxing acoustics sure to set the tone. Three bedrooms, 2-baths, Bonus room, and laundry room are conveniently located downstairs along with your freshly painted garage. Master bedroom and bath are located upstairs including two walk-in closets, his/hers sinks and cedar wood sauna. Open your sliding doors to enjoy your yard scenery and bike trail bridge from your balcony. Not to mention the roof was replaced in 2018 and fresh exterior paint 2024. Schedule a private showing today!!! Pictures do not do this home justice.
Location
State FL
County Volusia
Community Brandywine Unit 01
Zoning PUD
Rooms
Other Rooms Bonus Room, Loft
Interior
Interior Features Ceiling Fans(s), PrimaryBedroom Upstairs, Sauna, Solid Wood Cabinets, Stone Counters, Vaulted Ceiling(s), Walk-In Closet(s), Wet Bar
Heating Electric
Cooling Central Air
Flooring Carpet, Luxury Vinyl, Tile
Fireplaces Type Family Room, Wood Burning
Fireplace true
Appliance Dishwasher, Dryer, Microwave, Range, Refrigerator, Washer
Laundry Laundry Room
Exterior
Exterior Feature Balcony, Irrigation System, Sauna, Sliding Doors
Parking Features Circular Driveway
Garage Spaces 2.0
Utilities Available Electricity Available, Electricity Connected, Water Connected
Waterfront Description Pond
View Y/N 1
Water Access 1
Water Access Desc Pond
View Water
Roof Type Shingle
Porch Deck, Front Porch, Patio, Rear Porch
Attached Garage true
Garage true
Private Pool No
Building
Lot Description Cul-De-Sac, Paved
Story 2
Entry Level Two
Foundation Slab
Lot Size Range 1/2 to less than 1
Sewer Public Sewer
Water Public
Structure Type Block,Stone
New Construction false
Construction Status Inspections
Schools
Elementary Schools Citrus Grove Elementary
Middle Schools Deland Middle
High Schools Deland High
Others
Pets Allowed Yes
Senior Community No
Ownership Fee Simple
Monthly Total Fees $31
Acceptable Financing Cash, Conventional, FHA, VA Loan
Membership Fee Required Required
Listing Terms Cash, Conventional, FHA, VA Loan
Special Listing Condition None
Read Less Info
Want to know what your home might be worth? Contact us for a FREE valuation!

Our team is ready to help you sell your home for the highest possible price ASAP

© 2025 My Florida Regional MLS DBA Stellar MLS. All Rights Reserved.
Bought with PREFERRED REAL ESTATE BROKERS
"Molly's job is to find and attract mastery-based agents to the office, protect the culture, and make sure everyone is happy! "






