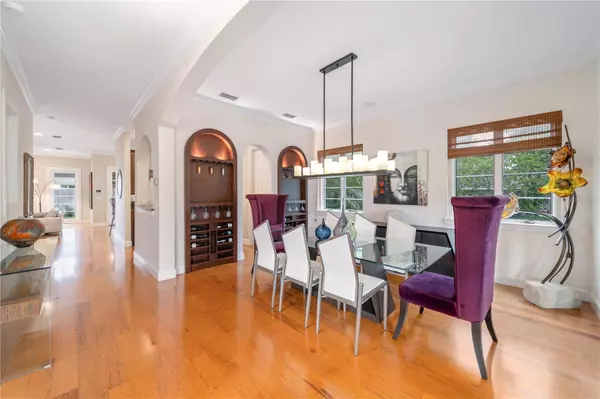$1,024,000
$1,024,000
For more information regarding the value of a property, please contact us for a free consultation.
4 Beds
4 Baths
3,048 SqFt
SOLD DATE : 03/01/2024
Key Details
Sold Price $1,024,000
Property Type Single Family Home
Sub Type Single Family Residence
Listing Status Sold
Purchase Type For Sale
Square Footage 3,048 sqft
Price per Sqft $335
Subdivision Block I Pt Rep Lts 01 & 02
MLS Listing ID O6169724
Sold Date 03/01/24
Bedrooms 4
Full Baths 4
Construction Status Inspections
HOA Y/N No
Originating Board Stellar MLS
Year Built 2007
Annual Tax Amount $11,067
Lot Size 6,534 Sqft
Acres 0.15
Property Description
Luxury living in Lake Lawsona Historic District in downtown Orlando. Enjoy the charm of yesterday with the conveniences of today in this 2007 built Mediterranean beauty on a low traffic neighborhood street. Relax with a cup of coffee from your newly rebuilt front porch and enjoy the morning songbirds from the two local parks within walking distance. This luxe abode has over 3,000 sq ft with 4 bedrooms and 4 full baths plus large downstairs flex space; make it a study, office, or even an extra guest bedroom. Let the light shine in with the awesome custom Anderson windows and doors. Hardwood floors greet you in the foyer and run throughout the first floor living areas. The large stylish dining room with built-in arched wood shelving is a fantastic place for entertaining and opens to the dry bar, with access to the walk-in pantry. In this chef's kitchen you'll find new GE Profile stainless steel appliances, granite counter tops, 42” wood cabinets, breakfast bar, and a dining nook. Floor to ceiling windows and wood-burning fireplace with custom built-in bookshelf and cabinets accent the grand living room off of the kitchen and overlooking the magical back garden. Stepping out to the covered back porch, the new grilling area is the perfect place for a backyard barbecue with travertine pavers, low maintenance luxury turf, and new green landscaping. Upstairs, the light and bright landing brings you to the double doors of the huge primary bedroom with a spa like bathroom featuring double vanities with new pendent lighting, jetted tub, private toilet room, large walk-in tiled shower, and walk-in closet with custom built-in shelving. All 4 bedrooms are upstairs with 3 full baths (bedroom 2 has its own en-suite with shower), and a large laundry room with utility sink and plenty of cabinets. Bedroom 4 even has access to the front balcony overlooking tranquil treetops. Major recent improvements: 2 New Trane HVAC units 2022; New GE Profile range, refrigerator, dishwasher and microwave 2022; New LG washer/dryer 2022; New backyard landscaping and installation of luxury green turf 2023; Four New Toto toilets 2022; drop-down stairs for huge attic access in garage 2023. Close to Thornton Park and the Milk District's shops, cafes, and micro-brew pubs this location is fantastic for walking and even convenient commuting access to the 408 and I-4.
Location
State FL
County Orange
Community Block I Pt Rep Lts 01 & 02
Zoning R-2A/T/HP/
Rooms
Other Rooms Den/Library/Office, Formal Dining Room Separate, Inside Utility
Interior
Interior Features Dry Bar, PrimaryBedroom Upstairs, Solid Wood Cabinets, Stone Counters
Heating Central, Electric
Cooling Central Air
Flooring Carpet, Tile, Wood
Fireplaces Type Living Room, Wood Burning
Fireplace true
Appliance Dishwasher, Disposal, Dryer, Microwave, Range, Refrigerator, Washer
Laundry Laundry Room, Upper Level
Exterior
Exterior Feature Balcony, French Doors, Irrigation System, Outdoor Grill, Private Mailbox
Parking Features Driveway, Garage Door Opener
Garage Spaces 2.0
Utilities Available Cable Available, Public
Roof Type Tile
Porch Covered, Front Porch, Rear Porch
Attached Garage false
Garage true
Private Pool No
Building
Lot Description Historic District, Paved
Story 2
Entry Level Two
Foundation Slab
Lot Size Range 0 to less than 1/4
Sewer Public Sewer
Water Public
Architectural Style Mediterranean
Structure Type Block,Stucco
New Construction false
Construction Status Inspections
Schools
Elementary Schools Lake Como Elem
Middle Schools Lake Como School K-8
High Schools Edgewater High
Others
Pets Allowed Yes
Senior Community No
Ownership Fee Simple
Acceptable Financing Cash, Conventional, VA Loan
Listing Terms Cash, Conventional, VA Loan
Special Listing Condition None
Read Less Info
Want to know what your home might be worth? Contact us for a FREE valuation!

Our team is ready to help you sell your home for the highest possible price ASAP

© 2024 My Florida Regional MLS DBA Stellar MLS. All Rights Reserved.
Bought with KELLER WILLIAMS REALTY AT THE PARKS
"Molly's job is to find and attract mastery-based agents to the office, protect the culture, and make sure everyone is happy! "






