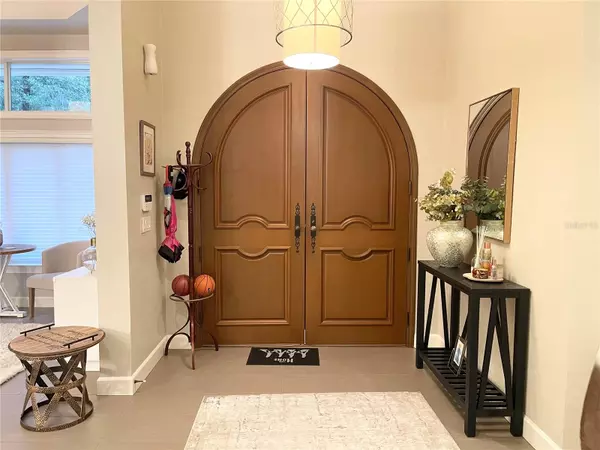$810,000
$799,900
1.3%For more information regarding the value of a property, please contact us for a free consultation.
4 Beds
3 Baths
4,801 SqFt
SOLD DATE : 02/29/2024
Key Details
Sold Price $810,000
Property Type Single Family Home
Sub Type Single Family Residence
Listing Status Sold
Purchase Type For Sale
Square Footage 4,801 sqft
Price per Sqft $168
Subdivision Haile Plantation
MLS Listing ID GC518544
Sold Date 02/29/24
Bedrooms 4
Full Baths 2
Half Baths 1
HOA Fees $45/mo
HOA Y/N Yes
Originating Board Stellar MLS
Year Built 1995
Annual Tax Amount $11,147
Lot Size 0.840 Acres
Acres 0.84
Property Description
Indoor courtyard pool in Haile Plantation's Benjamin's Grove subdivision! Take a look at this custom built 4 bedroom 2.5 bath home by Steve Dublin in 1995 and updated in 2017 by EG Gonzalez. The wood double arched top doors at the entrance welcome you into the foyer that opens up to the 1,500 square foot (heated and cooled) indoor pool area perfect for year round entertaining, exercise or therapy. The indoor pool has heated and chlorine free water, skylights, French doors to the living areas, primary bedroom, pool bath and sliding doors to the patio and wood deck. The remodeled kitchen has modern style wood cabinets, granite counter tops, separate beverage area, pantry cabinets, stainless steel double ovens, 5 burner gas cooktop, refrigerator, dishwasher, oversized pot sink and separate prep sink. Lots of luxury vinyl plank flooring, lots of tall double pane windows with transoms for natural light. Great room with 12 foot ceilings and fireplace. Spacious primary suite with electric fireplace, double walk-in closets, primary bathroom with double vanities, soaking tub, private water closet and big walk-in glass enclosed shower full of body jets for a relaxing experience. Two guest bedrooms with and updated adjacent bath. 4th bedroom or office connects to a half bath. Indoor laundry with sink and "catch all" nook. The .84 acre lot offers a huge fenced backyard and a patio with pavers and wood deck area for outdoor living and dining. The home backs up to a large common area for added privacy. 30 yr architectural shingles installed in 2013. Drive your golf cart to the Hawkstone Golf Club (membership is optional) which features golf course, tennis courts, dining and fitness center. Or continue down the street to the Haile Publix shopping center and Haile Village center for coffee, ice cream and lots of shopping and dining. Convenient to University of Florida, Medical Center and North Florida Regional and VA Hospital. Plenty of parking for your guests with a circular drive and long driveway to the side entry oversized 3 car garage.
Location
State FL
County Alachua
Community Haile Plantation
Zoning PD
Rooms
Other Rooms Inside Utility
Interior
Interior Features Ceiling Fans(s), Dry Bar, High Ceilings, Open Floorplan, Skylight(s), Solid Surface Counters, Solid Wood Cabinets, Split Bedroom, Thermostat, Walk-In Closet(s), Window Treatments
Heating Central, Gas
Cooling Central Air
Flooring Carpet, Luxury Vinyl, Tile
Fireplaces Type Electric, Family Room, Primary Bedroom, Wood Burning
Fireplace true
Appliance Built-In Oven, Cooktop, Dishwasher, Gas Water Heater, Refrigerator
Laundry Electric Dryer Hookup, Inside, Laundry Room, Washer Hookup
Exterior
Exterior Feature French Doors, Irrigation System, Lighting, Sliding Doors
Garage Circular Driveway, Driveway, Garage Door Opener, Garage Faces Side, Guest
Garage Spaces 3.0
Fence Fenced, Wood
Pool Chlorine Free, Heated, In Ground, Indoor, Self Cleaning, Solar Heat
Utilities Available Cable Available, Cable Connected, Electricity Available, Electricity Connected, Natural Gas Available, Natural Gas Connected, Phone Available, Public, Sewer Available, Sewer Connected, Street Lights, Water Available, Water Connected
Waterfront false
View Trees/Woods
Roof Type Shingle
Porch Enclosed, Front Porch, Patio
Parking Type Circular Driveway, Driveway, Garage Door Opener, Garage Faces Side, Guest
Attached Garage true
Garage true
Private Pool Yes
Building
Lot Description In County, Landscaped, Level, Near Golf Course, Paved
Story 1
Entry Level One
Foundation Slab
Lot Size Range 1/2 to less than 1
Builder Name Steve Dublin
Sewer Public Sewer
Water Public
Architectural Style Contemporary
Structure Type Brick,Stucco
New Construction false
Schools
Elementary Schools Lawton M. Chiles Elementary School-Al
Middle Schools Kanapaha Middle School-Al
High Schools F. W. Buchholz High School-Al
Others
Pets Allowed Yes
Senior Community No
Ownership Fee Simple
Monthly Total Fees $45
Acceptable Financing Cash, Conventional, FHA, VA Loan
Membership Fee Required Required
Listing Terms Cash, Conventional, FHA, VA Loan
Special Listing Condition None
Read Less Info
Want to know what your home might be worth? Contact us for a FREE valuation!

Our team is ready to help you sell your home for the highest possible price ASAP

© 2024 My Florida Regional MLS DBA Stellar MLS. All Rights Reserved.
Bought with RE/MAX PROFESSIONALS

"Molly's job is to find and attract mastery-based agents to the office, protect the culture, and make sure everyone is happy! "






