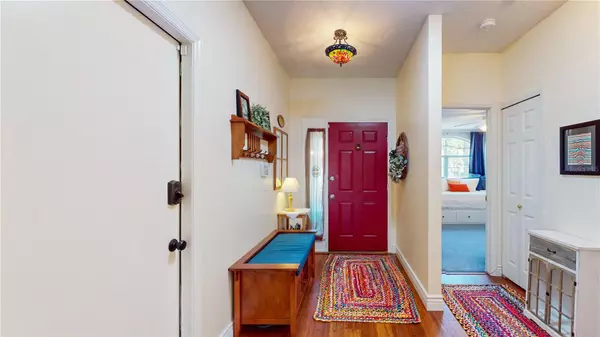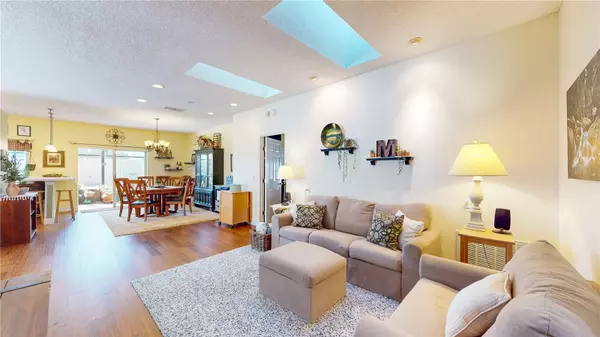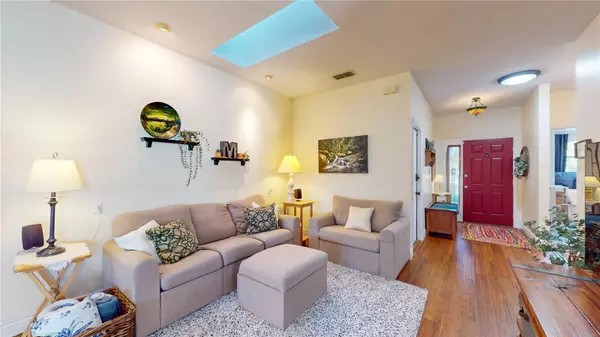$422,000
$430,000
1.9%For more information regarding the value of a property, please contact us for a free consultation.
3 Beds
2 Baths
1,661 SqFt
SOLD DATE : 03/08/2024
Key Details
Sold Price $422,000
Property Type Single Family Home
Sub Type Single Family Residence
Listing Status Sold
Purchase Type For Sale
Square Footage 1,661 sqft
Price per Sqft $254
Subdivision Bradford Cove Phase 3
MLS Listing ID O6175738
Sold Date 03/08/24
Bedrooms 3
Full Baths 2
HOA Fees $12
HOA Y/N Yes
Originating Board Stellar MLS
Year Built 1992
Annual Tax Amount $4,843
Lot Size 6,534 Sqft
Acres 0.15
Property Description
This beautiful 3/2 split floorplan home is in the wonderful community of Bradford Cove. From the moment you enter you will see a home that is well maintained, nice flow of the floorplan, and a wonderful place to entertain. This home has beautiful bamboo flooring throughout the main area, and skylights making this light and bright for gathering in. The extra media area could also be used as a dining room. Imagine having your coffee at the nice breakfast space off the kitchen. Cook for friends and family in this wonderful Stainless Steel appliance kitchen with a spacious pantry. Upgrades include a NEW ROOF, LENNOX HVAC with variable speed blower motor, insulated garage panels, plus the owners very recently REPIPED. The home also has a water softening system. Walk out onto the well-planned remodeled screened in patio, new wood fencing and landscaped garden with French drains system! This home is also zoned in a sought-after school district including Winter Park High and Glenridge Middle. Close to Highways, shopping, restaurants, FULL SAIL AND UCF MAIN CAMPUS! Bradford Cove includes Recreational Amenities such as private community pool and tennis courts. Schedule a showing today! It truly is a perfect place to call, " Home".
Location
State FL
County Orange
Community Bradford Cove Phase 3
Zoning P-D
Interior
Interior Features Attic Fan, Ceiling Fans(s), Crown Molding, Eat-in Kitchen, High Ceilings, Kitchen/Family Room Combo, Living Room/Dining Room Combo, Open Floorplan, Primary Bedroom Main Floor, Skylight(s), Solid Wood Cabinets, Thermostat, Walk-In Closet(s)
Heating Central, Electric
Cooling Central Air
Flooring Bamboo, Carpet, Tile
Fireplace false
Appliance Cooktop, Dishwasher, Disposal, Electric Water Heater, Microwave, Water Purifier, Water Softener
Laundry In Garage
Exterior
Exterior Feature Garden
Garage Spaces 2.0
Community Features Pool, Tennis Courts
Utilities Available Cable Available, Cable Connected, Electricity Available, Electricity Connected, Public, Sewer Available, Sewer Connected, Sprinkler Meter, Street Lights, Water Available, Water Connected
Amenities Available Playground
Roof Type Shingle
Attached Garage true
Garage true
Private Pool No
Building
Lot Description Landscaped, Sidewalk, Paved
Entry Level One
Foundation Slab
Lot Size Range 0 to less than 1/4
Sewer Public Sewer
Water Public
Structure Type Block,Stucco
New Construction false
Schools
Elementary Schools Aloma Elem
Middle Schools Glenridge Middle
High Schools Winter Park High
Others
Pets Allowed Yes
Senior Community No
Ownership Fee Simple
Monthly Total Fees $55
Acceptable Financing Cash, Conventional
Membership Fee Required Required
Listing Terms Cash, Conventional
Special Listing Condition None
Read Less Info
Want to know what your home might be worth? Contact us for a FREE valuation!

Our team is ready to help you sell your home for the highest possible price ASAP

© 2024 My Florida Regional MLS DBA Stellar MLS. All Rights Reserved.
Bought with PALA HOMES LLC
"Molly's job is to find and attract mastery-based agents to the office, protect the culture, and make sure everyone is happy! "






