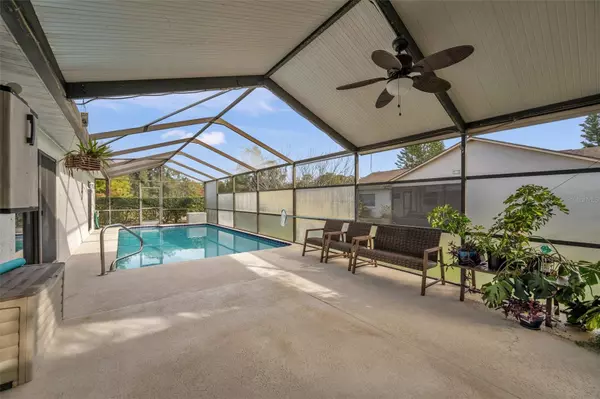$350,000
$350,000
For more information regarding the value of a property, please contact us for a free consultation.
3 Beds
2 Baths
1,552 SqFt
SOLD DATE : 03/08/2024
Key Details
Sold Price $350,000
Property Type Single Family Home
Sub Type Single Family Residence
Listing Status Sold
Purchase Type For Sale
Square Footage 1,552 sqft
Price per Sqft $225
Subdivision Woodridge Estates A Sub
MLS Listing ID T3491821
Sold Date 03/08/24
Bedrooms 3
Full Baths 2
HOA Fees $19/mo
HOA Y/N Yes
Originating Board Stellar MLS
Year Built 1991
Annual Tax Amount $3,505
Lot Size 6,969 Sqft
Acres 0.16
Property Description
Embrace the ease of single-story living in this charming ranch-style home featuring 3 bedrooms and 2 bathrooms, and two car garage, nestled in the desirable Woodridge Estates community. Sidewalk-lined streets add to the neighborhood's allure. With proximity to the lively Downtown New Port Richey's unique shopping, dining, breweries, parks, holiday parades, local pop-up markets and the New Port Richey Recreation and Aquatic Center you are sure to love living here.
Inside, the tall ceilings elevate the overall aesthetic, creating a home that feels open and inviting. As you move from the kitchen into the living and dining areas, the transition is seamless. The open layout encourages a sense of togetherness, allowing conversations to flow effortlessly between spaces. The integration of large windows and glass doors invites the outdoors in, creating a sense of expansiveness and enhancing the overall sense of connectivity.
When you're ready for some privacy, on one side of the residence, discover a spacious and private primary suite with ensuite bathroom. On the opposite side of the home, the split floor plan unfolds to reveal the additional bedrooms, offering a comfortable and cozy space for family members or guests with the potential to be transformed into a formal MIL suite with ease.
Outside, enjoy the screened pool enclosure; keeping the insects away, but not the smell of the rain or the sounds of nature. The pool area turns into an extension of the home, an ideal space for socializing, but also simply a great spot to relax. The recently purchased hurricane shutters offer added protection for additional peace of mind and massive savings on homeowner's insurance.
Experience the perfect blend of comfort and style in this Woodridge Estates gem!
Location
State FL
County Pasco
Community Woodridge Estates A Sub
Zoning R2
Interior
Interior Features High Ceilings, Open Floorplan
Heating Electric, Heat Pump
Cooling Central Air
Flooring Ceramic Tile, Laminate
Furnishings Unfurnished
Fireplace false
Appliance Dishwasher, Electric Water Heater, Microwave, Range, Refrigerator
Laundry Electric Dryer Hookup, Laundry Room
Exterior
Exterior Feature Hurricane Shutters, Irrigation System
Garage Spaces 2.0
Pool In Ground, Screen Enclosure
Utilities Available Electricity Connected, Public
View Y/N 1
View Water
Roof Type Shingle
Porch Enclosed, Screened
Attached Garage true
Garage true
Private Pool Yes
Building
Entry Level One
Foundation Slab
Lot Size Range 0 to less than 1/4
Sewer Public Sewer
Water Public
Structure Type Block
New Construction false
Others
Pets Allowed Yes
Senior Community No
Ownership Fee Simple
Monthly Total Fees $19
Acceptable Financing Cash, Conventional, FHA, VA Loan
Membership Fee Required Required
Listing Terms Cash, Conventional, FHA, VA Loan
Special Listing Condition None
Read Less Info
Want to know what your home might be worth? Contact us for a FREE valuation!

Our team is ready to help you sell your home for the highest possible price ASAP

© 2025 My Florida Regional MLS DBA Stellar MLS. All Rights Reserved.
Bought with TRINITY REALTY
"Molly's job is to find and attract mastery-based agents to the office, protect the culture, and make sure everyone is happy! "






