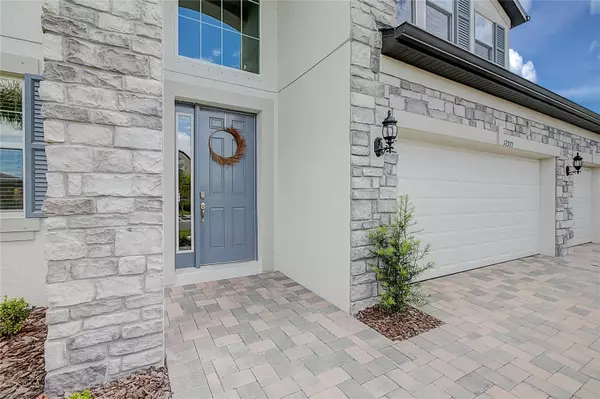$661,500
$659,000
0.4%For more information regarding the value of a property, please contact us for a free consultation.
5 Beds
4 Baths
3,790 SqFt
SOLD DATE : 03/22/2024
Key Details
Sold Price $661,500
Property Type Single Family Home
Sub Type Single Family Residence
Listing Status Sold
Purchase Type For Sale
Square Footage 3,790 sqft
Price per Sqft $174
Subdivision Cedarbrook
MLS Listing ID T3457840
Sold Date 03/22/24
Bedrooms 5
Full Baths 4
Construction Status No Contingency
HOA Fees $13/ann
HOA Y/N Yes
Originating Board Stellar MLS
Year Built 2022
Annual Tax Amount $4,514
Lot Size 7,405 Sqft
Acres 0.17
Lot Dimensions 60x120
Property Description
This popular M/I Sonoma II floor plan offers 3970 square feet of living space with 5 bedrooms, 4 bathrooms, and a 3-car garage. It is only fitting for this home to be named this because the Sonoma is like a fine wine: you will appreciate every bit of it! The house has hardwood floors throughout the flex space, living room, dining area, and family room/loft. The chef's kitchen is equipped with double ovens, upgraded appliances, granite countertops, a farmhouse sink, and a spacious waterfall-style island facing the family room. There is also a café/bar butler's pantry nook.
This home has two master bedrooms, one of which has a charming balcony. The first-floor multi-gen suite can be used for in-laws or as a private guest room with an en suite bathroom. The property features an oversized lanai and a spacious backyard that can accommodate a pool. The residence offers beautiful sunset and pond views from multiple vantage points.
Upstairs, there is a sprawling loft/game room area that provides various possibilities. The upper level also includes four bedrooms, with the master bedroom offering access to a private lanai. The master bathroom has dual vanities, a stand-alone tub, a walk-in shower, and a large walk-in closet.
This smart home comes with remote-controlled electric shades, smart air conditioner technology, and a smart garage opening with a camera.
The property is conveniently located near Interstate 75, offering easy access to downtown Tampa, MacDill Air Force Base, and Tampa International Airport. There are also nearby shopping and dining options, as well as excellent schools. In addition to a pool, the community offers low CDD fees that are included in the property taxes.
If you're interested in this home, please call to schedule a showing.
****Agent is related to the sellers.
Location
State FL
County Hillsborough
Community Cedarbrook
Zoning PD
Rooms
Other Rooms Bonus Room, Breakfast Room Separate, Loft, Media Room
Interior
Interior Features Ceiling Fans(s), Dry Bar, Eat-in Kitchen, High Ceilings, Kitchen/Family Room Combo, Open Floorplan, Primary Bedroom Main Floor, PrimaryBedroom Upstairs, Smart Home, Solid Wood Cabinets, Split Bedroom, Stone Counters, Walk-In Closet(s), Window Treatments
Heating Central
Cooling Central Air
Flooring Carpet, Tile, Wood
Fireplace false
Appliance Built-In Oven, Cooktop, Dishwasher, Disposal
Laundry Inside, Laundry Room
Exterior
Exterior Feature Balcony, Irrigation System, Rain Gutters, Tennis Court(s)
Garage Spaces 3.0
Community Features Clubhouse, Community Mailbox, Deed Restrictions, Dog Park, Pool, Sidewalks
Utilities Available Cable Connected, Electricity Available, Public, Water Available
Amenities Available Clubhouse, Playground, Pool
Waterfront Description Pond
Water Access 1
Water Access Desc Pond
Roof Type Shingle
Porch Covered, Patio, Rear Porch
Attached Garage true
Garage true
Private Pool No
Building
Story 2
Entry Level Two
Foundation Slab
Lot Size Range 0 to less than 1/4
Builder Name M/I Homes
Sewer Public Sewer
Water Public
Architectural Style Contemporary
Structure Type Block
New Construction false
Construction Status No Contingency
Schools
Elementary Schools Summerfield Crossing Elementary
Middle Schools Barrington Middle
High Schools East Bay-Hb
Others
Pets Allowed No
HOA Fee Include Pool
Senior Community No
Ownership Fee Simple
Monthly Total Fees $27
Acceptable Financing Cash, Conventional, FHA, USDA Loan, VA Loan
Membership Fee Required Required
Listing Terms Cash, Conventional, FHA, USDA Loan, VA Loan
Special Listing Condition None
Read Less Info
Want to know what your home might be worth? Contact us for a FREE valuation!

Our team is ready to help you sell your home for the highest possible price ASAP

© 2025 My Florida Regional MLS DBA Stellar MLS. All Rights Reserved.
Bought with EATON REALTY,LLC
"Molly's job is to find and attract mastery-based agents to the office, protect the culture, and make sure everyone is happy! "






