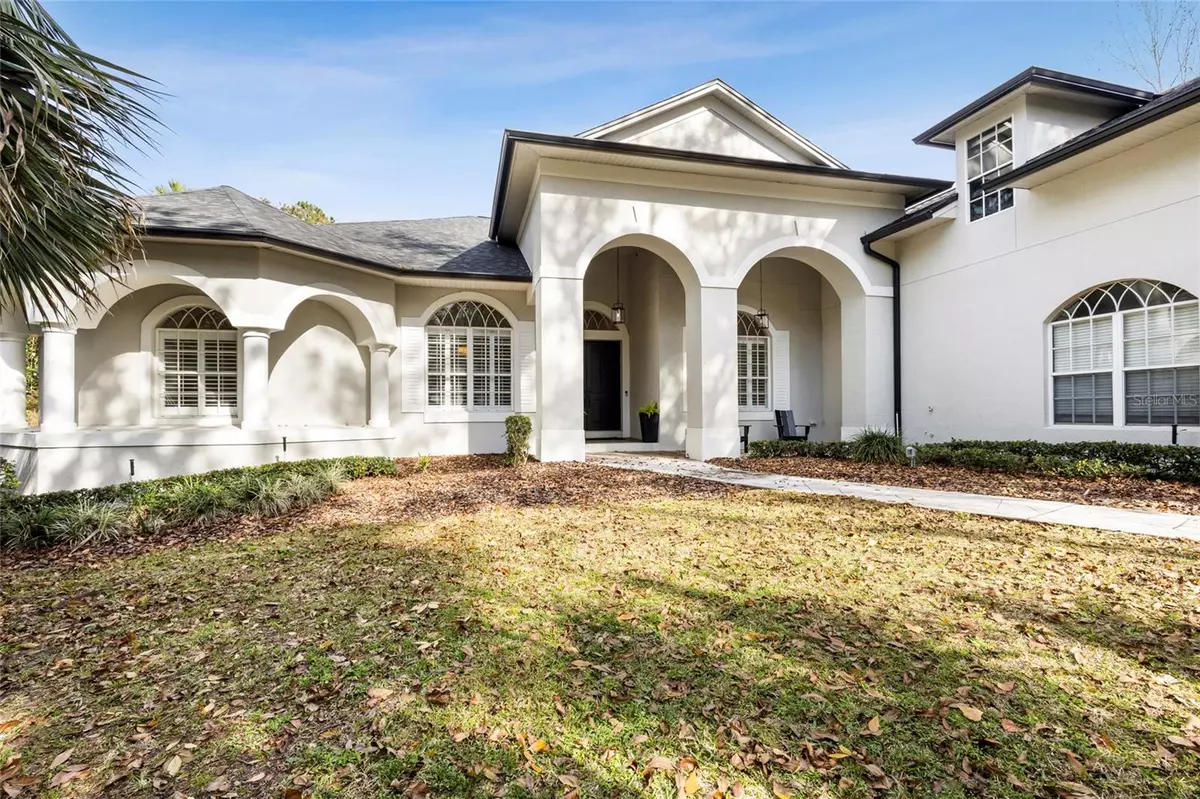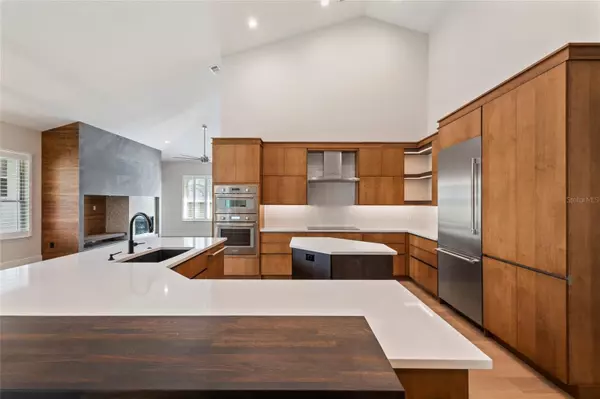$1,126,000
$1,175,000
4.2%For more information regarding the value of a property, please contact us for a free consultation.
5 Beds
4 Baths
4,058 SqFt
SOLD DATE : 03/27/2024
Key Details
Sold Price $1,126,000
Property Type Single Family Home
Sub Type Single Family Residence
Listing Status Sold
Purchase Type For Sale
Square Footage 4,058 sqft
Price per Sqft $277
Subdivision Grand Reserve Sub
MLS Listing ID O6171750
Sold Date 03/27/24
Bedrooms 5
Full Baths 4
Construction Status Appraisal,Inspections
HOA Fees $186/qua
HOA Y/N Yes
Originating Board Stellar MLS
Year Built 1995
Annual Tax Amount $8,400
Lot Size 1.230 Acres
Acres 1.23
Property Description
Experience luxury living in the desirable Grand Reserve, an elite gated community featuring only 16 custom homes discreetly nestled in Tuskawilla. This hidden gem, now back on the market, is a sanctuary of sophistication, nestled on a sprawling 1.23-acre lot overlooking a private pond.
With an impressive 4058 square feet of space, this residence has undergone a lavish Napa-inspired remodel by KBF Design Gallery in 2020 with a FULL KITCHEN and PRIMARY BEDROOM/BATHROOM. With NEW fully renovated BATHROOMS, this home if FULLY REMODELED with DESIGNER UPGRADES to fit your every need and want.
No expense has been spared in creating a home that radiates elegance and embodies the epitome of modern living. The open floor plan features a GOURMET kitchen equipped with top-of-the-line appliances, premium finishes, and a chic center island. The main living space seamlessly connects to the outdoor patio with a pool and spa, accompanied by an outdoor bar – an entertainer's dream.
The peaceful backyard, set against a conservation backdrop, offers a picturesque setting for gatherings or quiet relaxation. Inside, discover a perfect family sanctuary with a guest room featuring the newly remodeled en-suite bathroom, two spacious bedrooms connected by a newly remodeled Jack and Jill bathroom, and a roomy MUD ROOM for laundry and storage.
Ascend the stairs to a recently remodeled MEDIA ROOM with a built-in bar, ideal for family movie nights. The third wing houses the luxurious master suite, complete with fully renovated bathrooms, HIS AND HERS WALK-IN CLOSETS, an electric built-in fireplace, and direct patio access. A bonus bedroom off the master, perfect for a home office or nursery, adds a thoughtful touch.
Meticulously maintained, the exterior showcases a new roof, gutters, and exterior paint (2020), along with a 3-car garage. Tucked away in a private cul-de-sac within a gated community, this residence ensures privacy, security, and exclusivity. Seize the opportunity to own this extraordinary luxury home, meticulously updated and enhanced to perfection. Schedule your private tour today and make this your dream home!
Location
State FL
County Seminole
Community Grand Reserve Sub
Zoning PUD
Rooms
Other Rooms Attic, Bonus Room, Formal Dining Room Separate, Formal Living Room Separate, Inside Utility, Media Room
Interior
Interior Features Ceiling Fans(s), Eat-in Kitchen, High Ceilings, Kitchen/Family Room Combo, Open Floorplan, Primary Bedroom Main Floor, Solid Surface Counters, Split Bedroom, Vaulted Ceiling(s), Walk-In Closet(s), Wet Bar, Window Treatments
Heating Central, Electric
Cooling Central Air
Flooring Carpet, Luxury Vinyl, Tile
Fireplaces Type Electric, Living Room, Primary Bedroom
Fireplace true
Appliance Convection Oven, Cooktop, Dishwasher, Disposal, Electric Water Heater, Microwave, Range, Refrigerator
Laundry Inside, Laundry Room
Exterior
Exterior Feature Irrigation System, Outdoor Shower
Garage Driveway, Garage Door Opener, Garage Faces Side
Garage Spaces 3.0
Pool Gunite, In Ground, Screen Enclosure
Community Features Deed Restrictions, Gated Community - No Guard, Sidewalks
Utilities Available Cable Connected, Electricity Connected, Fire Hydrant, Public, Sprinkler Well, Underground Utilities, Water Connected
Amenities Available Gated
Waterfront true
Waterfront Description Pond
View Y/N 1
Water Access 1
Water Access Desc Pond
View Water
Roof Type Shingle
Porch Covered, Screened
Parking Type Driveway, Garage Door Opener, Garage Faces Side
Attached Garage true
Garage true
Private Pool Yes
Building
Lot Description Conservation Area, Cul-De-Sac, City Limits, Private
Entry Level Two
Foundation Slab
Lot Size Range 1 to less than 2
Sewer Public Sewer
Water Public
Architectural Style Florida
Structure Type Block,Stucco
New Construction false
Construction Status Appraisal,Inspections
Schools
Elementary Schools Keeth Elementary
Middle Schools Indian Trails Middle
High Schools Winter Springs High
Others
Pets Allowed Yes
Senior Community No
Ownership Fee Simple
Monthly Total Fees $186
Acceptable Financing Cash, Conventional, FHA, VA Loan
Membership Fee Required Required
Listing Terms Cash, Conventional, FHA, VA Loan
Special Listing Condition None
Read Less Info
Want to know what your home might be worth? Contact us for a FREE valuation!

Our team is ready to help you sell your home for the highest possible price ASAP

© 2024 My Florida Regional MLS DBA Stellar MLS. All Rights Reserved.
Bought with PRISTINE FLORIDA PROPERTIES LLC

"Molly's job is to find and attract mastery-based agents to the office, protect the culture, and make sure everyone is happy! "






