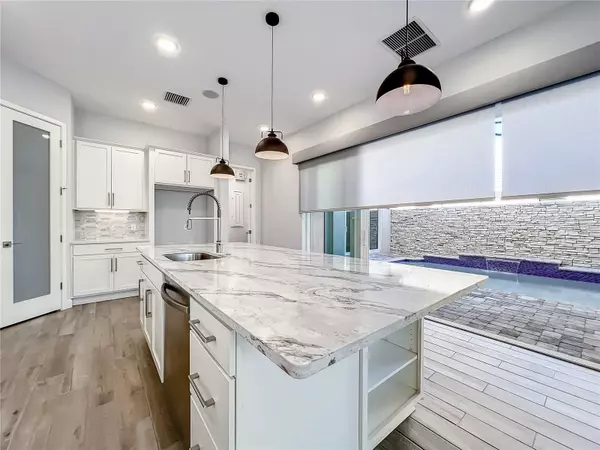$705,000
$714,990
1.4%For more information regarding the value of a property, please contact us for a free consultation.
4 Beds
4 Baths
2,530 SqFt
SOLD DATE : 03/28/2024
Key Details
Sold Price $705,000
Property Type Single Family Home
Sub Type Single Family Residence
Listing Status Sold
Purchase Type For Sale
Square Footage 2,530 sqft
Price per Sqft $278
Subdivision Hampton Lndgs/Providence
MLS Listing ID O6153903
Sold Date 03/28/24
Bedrooms 4
Full Baths 3
Half Baths 1
Construction Status Financing
HOA Fees $133/qua
HOA Y/N Yes
Originating Board Stellar MLS
Year Built 2021
Annual Tax Amount $4,341
Lot Size 6,534 Sqft
Acres 0.15
Property Description
Welcome to Providence in Davenport, FL, offering the perfect blend of luxury and relaxation.
This semi-custom two-story home features 4 bedrooms, 3.5 bathrooms, a 2 car garage, with 2,530 square feet of living space.
$30,000 of upgrades and enhancements have been added to this home, new owner will not have to worry about adding once closed!
- Plantation Shutters
- Roll down motor shades on all sliding glass doors, including 20 foot sliding glass door overlooking pool.
- New front landscaping with concrete curbing
- Exterior stone added
- Saltwater heated pool with stone wall and the tile is glass
- Brand new Aluminum Pickett fence in backyard
- 7 inch whole home seamless gutters
- Reverse osmosis filter
- Tesla charger
- Tile Roof
No need to wait for construction to be completed, this home is available now!
Upon entering, this home includes the breathtaking enclosed courtyard area, equipped with a saltwater pool and beautiful landscape throughout. With massive sliding glass doors, you can seamlessly merge the inside and outside, giving you the freedom to enjoy your pool within the privacy of your courtyard. As you step into the main part of the home from the courtyard, you are greeted with towering 20-foot ceilings and plenty of windows that invite natural light to flood in. The kitchen showcases modern and functional design with quartz countertops, top of the line stainless steel appliances in your gourmet kitchen, ample storage space, as well as a breakfast nook followed by the main living room.
The master suite is located on the first floor and offers a sanctuary away from the rest of the house. Upstairs, there are two spacious bedrooms, a full bath, and a loft space. Additionally, you can choose to withdraw to the detached poolside house or casita.
This beautiful community also has 24-hour staffed gated security for your peace of mind. Or use this space as for a mother-in law suite or next-gen suite.
As a resident of Providence, you will have access to a wide range of luxurious amenities that include a resort-style pool, waterslide, splash pad, playgrounds, tennis courts, onsite restaurant, and a championship 18-hole golf course.
Providence is ideally located close to shopping centers, restaurants, and some of Florida's best attractions, making it an excellent choice for anyone who wishes to enjoy the best of both worlds.
Contact us today for more information or to schedule a viewing of this stunning home!
Location
State FL
County Polk
Community Hampton Lndgs/Providence
Interior
Interior Features Built-in Features, Ceiling Fans(s), Crown Molding, High Ceilings, Primary Bedroom Main Floor, Open Floorplan, Thermostat, Vaulted Ceiling(s), Walk-In Closet(s), Window Treatments
Heating Central
Cooling Central Air
Flooring Laminate
Fireplace false
Appliance Built-In Oven, Cooktop, Dishwasher, Disposal, Exhaust Fan, Microwave, Range Hood, Water Purifier
Exterior
Exterior Feature Courtyard, Lighting, Rain Gutters, Sidewalk, Sliding Doors
Garage Spaces 2.0
Pool Chlorine Free, Heated, In Ground, Salt Water, Solar Heat
Community Features Clubhouse, Fitness Center, Gated Community - Guard, Golf Carts OK, Pool, Tennis Courts
Utilities Available Cable Available, Electricity Available, Fiber Optics, Phone Available, Sewer Available, Street Lights, Underground Utilities, Water Available
Roof Type Tile
Attached Garage true
Garage true
Private Pool Yes
Building
Entry Level Two
Foundation Slab
Lot Size Range 0 to less than 1/4
Sewer Public Sewer
Water Public
Architectural Style Custom
Structure Type Block,Stucco
New Construction false
Construction Status Financing
Schools
Elementary Schools Loughman Oaks Elem
Middle Schools Davenport School Of The Arts
High Schools Davenport High School
Others
Pets Allowed Breed Restrictions, Yes
Senior Community No
Ownership Fee Simple
Monthly Total Fees $133
Acceptable Financing Cash, Conventional
Membership Fee Required Required
Listing Terms Cash, Conventional
Special Listing Condition None
Read Less Info
Want to know what your home might be worth? Contact us for a FREE valuation!

Our team is ready to help you sell your home for the highest possible price ASAP

© 2025 My Florida Regional MLS DBA Stellar MLS. All Rights Reserved.
Bought with STELLAR NON-MEMBER OFFICE
"Molly's job is to find and attract mastery-based agents to the office, protect the culture, and make sure everyone is happy! "






