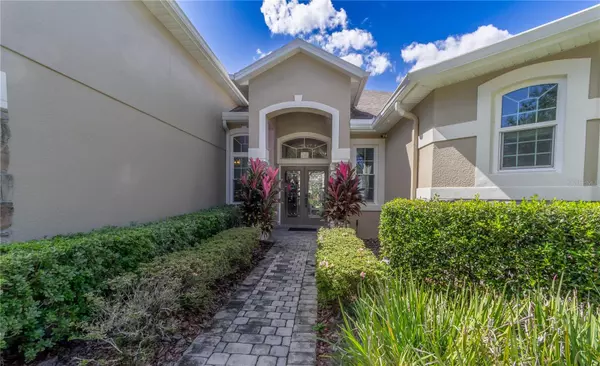$725,000
$740,000
2.0%For more information regarding the value of a property, please contact us for a free consultation.
5 Beds
3 Baths
2,989 SqFt
SOLD DATE : 04/01/2024
Key Details
Sold Price $725,000
Property Type Single Family Home
Sub Type Single Family Residence
Listing Status Sold
Purchase Type For Sale
Square Footage 2,989 sqft
Price per Sqft $242
Subdivision Vista Lakes Village N-15 Carlisle
MLS Listing ID O6150635
Sold Date 04/01/24
Bedrooms 5
Full Baths 3
HOA Fees $61/qua
HOA Y/N Yes
Originating Board Stellar MLS
Year Built 2004
Annual Tax Amount $5,124
Lot Size 9,147 Sqft
Acres 0.21
Property Description
Welcome to your dream home in the exclusive gated community of Vista Lakes! This stunning property boasts a wealth of features that will make you fall in love from the moment you arrive. Roof replaced 2018
Beautiful Landscaping: The lush landscaping, stone front accents, and bricked paved driveway and entryway set the stage for this charming gem.
Natural Light & High Ceilings: As you step inside, the high ceilings and abundant natural light embrace you, freshly painted creating an inviting and open atmosphere.
Cozy Fireplace: The living space features a cozy fireplace, perfect for those chilly Florida evenings.
Versatile Layout: With an office and a bonus room that can be used as a 5th bedroom, this home offers flexibility and room for your unique needs.
Gourmet Kitchen: The updated centrally located gourmet kitchen is a chef's dream, featuring 42” White cabinets with crown molding, stainless steel appliances, Corian countertops, a breakfast bar, and a built-in desk.
Owner's Retreat: The spacious owner's retreat includes an adjacent office with wood laminate floors, tray ceilings, dual closets with organizers, dual separated cultured marble sinks, a garden tub, and a walk-in tiled shower.
Private Pool Paradise: Step outside through the sliding glass doors from the family room and living room or the French door from the master bedroom to enjoy outdoor Florida living within the screened enclosed pool area with brick paved decking. No rear neighbors and tall bushes provide a private oasis.
Interior Upgrades: This home is loaded with impressive interior features, including French doors, crown molding, chair railing, soft close kitchen drawers, glass display cabinet, diagonal tiled backsplash, recessed lighting, blinds, glass-inserted exterior doors, light dimmers, motion detection lighting, ceiling fans, decorative light fixtures, surround sound, and pendant lighting.
Security & More: For your peace of mind, this home features a security system with cameras and laundry cabinets, and hookup for washer and dryer. Whole house water filtration system.
Vista Lakes Amenities: Vista Lakes is a community loaded with amenities, including a Residents' Club, Fitness Center, five pools, two lighted tennis courts, four parks, a shaded playground, a pavilion, basketball courts, a soccer field, a Little League-sized baseball/softball field, batting cages, a lakeside trail, boat docks, and a fishing pier for various activities and events.
Rio Pinar Golf & Country Club: As an added bonus, Vista Lakes residents can enjoy social membership-type privileges at the nearby Rio Pinar Golf and Country Club.
Prime Location: This home is conveniently located near Publix and is just 15 minutes from the Lake Nona Medical City/Waterford Lakes Town Center. It's also less than 10 minutes from the Orlando International Airport and a plethora of great restaurants.
Don't miss this opportunity to make this stunning pool home in the gated community of Vista Lakes your own. Contact us today to schedule a showing and experience the epitome of Florida living!
Location
State FL
County Orange
Community Vista Lakes Village N-15 Carlisle
Zoning PD/AN
Rooms
Other Rooms Bonus Room, Den/Library/Office, Family Room, Formal Dining Room Separate, Formal Living Room Separate
Interior
Interior Features Ceiling Fans(s), Chair Rail, Crown Molding, Eat-in Kitchen, High Ceilings, Kitchen/Family Room Combo, Living Room/Dining Room Combo, Primary Bedroom Main Floor, Open Floorplan, Solid Surface Counters, Solid Wood Cabinets, Split Bedroom, Thermostat, Tray Ceiling(s), Walk-In Closet(s), Window Treatments
Heating Central, Electric
Cooling Central Air
Flooring Carpet, Laminate, Tile
Fireplaces Type Electric, Living Room
Furnishings Unfurnished
Fireplace true
Appliance Built-In Oven, Convection Oven, Cooktop, Dishwasher, Disposal, Dryer, Microwave, Range, Range Hood, Refrigerator, Washer
Laundry Corridor Access, Inside
Exterior
Exterior Feature Irrigation System, Lighting, Rain Gutters, Sidewalk, Sliding Doors, Sprinkler Metered
Parking Features Garage Door Opener, Ground Level
Garage Spaces 3.0
Pool Auto Cleaner, Gunite, In Ground, Lighting, Pool Sweep, Screen Enclosure
Community Features Clubhouse, Deed Restrictions, Dog Park, Fitness Center, Gated Community - No Guard, Park, Playground, Pool, Sidewalks, Tennis Courts
Utilities Available BB/HS Internet Available, Cable Available, Public, Sprinkler Meter, Street Lights, Water Available
Amenities Available Clubhouse, Fitness Center, Gated, Maintenance, Park, Playground, Pool, Recreation Facilities, Tennis Court(s)
Water Access 1
Water Access Desc Lake
Roof Type Shingle
Porch Covered, Enclosed, Rear Porch, Screened
Attached Garage true
Garage true
Private Pool Yes
Building
Lot Description City Limits, Sidewalk, Paved, Private
Entry Level Two
Foundation Slab
Lot Size Range 0 to less than 1/4
Sewer Public Sewer
Water Public
Architectural Style Contemporary
Structure Type Block,Stone,Stucco
New Construction false
Schools
Elementary Schools Vista Lakes Elem
Middle Schools Odyssey Middle
High Schools Colonial High
Others
Pets Allowed Yes
HOA Fee Include Pool,Escrow Reserves Fund,Management,Private Road,Recreational Facilities
Senior Community No
Ownership Fee Simple
Monthly Total Fees $61
Acceptable Financing Cash, Conventional, VA Loan
Membership Fee Required Required
Listing Terms Cash, Conventional, VA Loan
Special Listing Condition None
Read Less Info
Want to know what your home might be worth? Contact us for a FREE valuation!

Our team is ready to help you sell your home for the highest possible price ASAP

© 2025 My Florida Regional MLS DBA Stellar MLS. All Rights Reserved.
Bought with DALTON WADE INC
"Molly's job is to find and attract mastery-based agents to the office, protect the culture, and make sure everyone is happy! "






