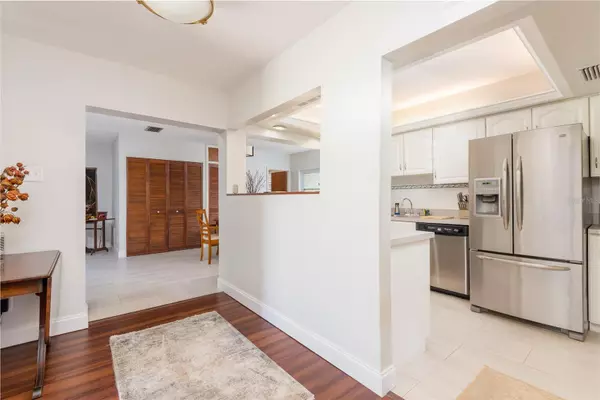$635,000
$675,000
5.9%For more information regarding the value of a property, please contact us for a free consultation.
3 Beds
2 Baths
1,539 SqFt
SOLD DATE : 03/30/2024
Key Details
Sold Price $635,000
Property Type Single Family Home
Sub Type Single Family Residence
Listing Status Sold
Purchase Type For Sale
Square Footage 1,539 sqft
Price per Sqft $412
Subdivision Azeele Park
MLS Listing ID T3484556
Sold Date 03/30/24
Bedrooms 3
Full Baths 2
Construction Status Inspections,Other Contract Contingencies
HOA Y/N No
Originating Board Stellar MLS
Year Built 1977
Annual Tax Amount $1,799
Lot Size 7,405 Sqft
Acres 0.17
Lot Dimensions 60x127
Property Description
Charming, brick, single family home for sale in the heart of South Tampa! This tastefully well maintained 3 bedroom, 2 bath home is situated on a large lot with a detached two car garage and a spacious fenced backyard perfect for entertaining. The interior features a functional floor plan with updated engineered hardwood and ceramic title throughout the main living spaces. The combined dining and main living area is bright and cheery featuring a beautiful, brick, wood burning fire place and custom solid wood built ins. The eat in area overlooks sliding glass doors that offer views of the backyard. The three bedrooms all feature carpet and are adequately sized for sleeping or office space. This floor plans lives very comfortably and would be the perfect home to make your own! This home is truly in the heart of South Tampa-- just minutes from Tampa International Airport or downtown and is located within A- rated school districts. This home does need some repairs. The home needs to be replumbed. Will require a cash closing.
Location
State FL
County Hillsborough
Community Azeele Park
Zoning RS-60
Interior
Interior Features Ceiling Fans(s), Solid Wood Cabinets, Thermostat
Heating Central
Cooling Central Air
Flooring Bamboo, Carpet, Ceramic Tile
Furnishings Unfurnished
Fireplace true
Appliance Cooktop, Dishwasher, Dryer, Ice Maker, Range, Refrigerator, Washer
Laundry Inside, Laundry Closet
Exterior
Exterior Feature Awning(s), Private Mailbox
Parking Features Converted Garage, Driveway
Garage Spaces 2.0
Fence Wood
Utilities Available BB/HS Internet Available, Cable Available, Electricity Connected, Phone Available, Street Lights, Water Connected
View City
Roof Type Shingle
Porch Rear Porch
Attached Garage false
Garage true
Private Pool No
Building
Lot Description City Limits, Paved
Story 1
Entry Level One
Foundation Block
Lot Size Range 0 to less than 1/4
Sewer Public Sewer
Water Public
Architectural Style Traditional
Structure Type Brick
New Construction false
Construction Status Inspections,Other Contract Contingencies
Schools
Elementary Schools Grady-Hb
Middle Schools Coleman-Hb
High Schools Plant-Hb
Others
Senior Community No
Ownership Fee Simple
Special Listing Condition None
Read Less Info
Want to know what your home might be worth? Contact us for a FREE valuation!

Our team is ready to help you sell your home for the highest possible price ASAP

© 2025 My Florida Regional MLS DBA Stellar MLS. All Rights Reserved.
Bought with SMITH & ASSOCIATES REAL ESTATE
"Molly's job is to find and attract mastery-based agents to the office, protect the culture, and make sure everyone is happy! "






