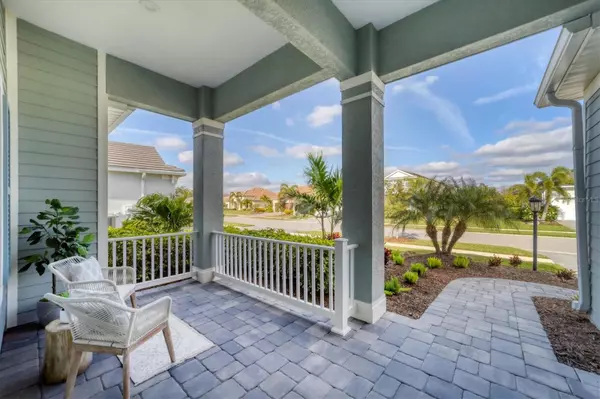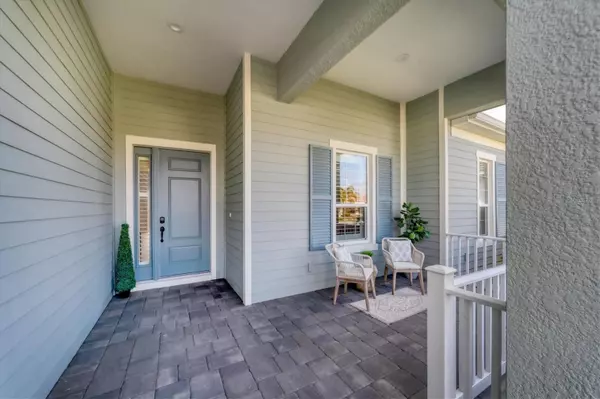$920,000
$950,000
3.2%For more information regarding the value of a property, please contact us for a free consultation.
4 Beds
3 Baths
2,908 SqFt
SOLD DATE : 04/02/2024
Key Details
Sold Price $920,000
Property Type Single Family Home
Sub Type Single Family Residence
Listing Status Sold
Purchase Type For Sale
Square Footage 2,908 sqft
Price per Sqft $316
Subdivision Grand Palm
MLS Listing ID N6130384
Sold Date 04/02/24
Bedrooms 4
Full Baths 3
Construction Status Inspections
HOA Fees $204/qua
HOA Y/N Yes
Originating Board Stellar MLS
Year Built 2019
Annual Tax Amount $11,539
Lot Size 10,454 Sqft
Acres 0.24
Property Description
Significant Price Improvement and generous seller concessions await you in this Kiawah model home. Perfectly placed on a quiet, private, gated street of only 36 premium homes with walking access to the community social center, pool, pickleball courts, etc. “Like new” immaculate and well maintained home that was never lived in by the original owners. Discover your new lifestyle in this stately four-bedroom, three-bath, three-car garage home, where luxury and comfort come together seamlessly. Nestled in a picturesque setting, this residence boasts a gorgeous south-facing lake view that can be enjoyed from the comfort of your own backyard oasis. Step outside and discover the epitome of relaxation with an in-ground heated saltwater pool featuring a captivating waterfall and bubbler. The anti-skid travertine flooring surrounds the pool, creating an elegant and safe space for entertaining family and friends. The Clearview screened pool cage allows you to enjoy the most gorgeous sunsets and outdoor living without any interruptions. Providing a serene backdrop for your everyday life, this home is a true gem with maintenance-assisted services and a lush and tropical landscape design. The soft, neutral design options throughout the home create a timeless and elegant atmosphere. The heart of this home is the open floor concept with a roomy and elegant great room adjacent to the large chef's kitchen and dining area. Beautifully equipped with a custom designed walk-in pantry and upgraded Chef Series GE Stainless Steel appliance package and quartz countertops. Noteworthy features include a wall oven and microwave, natural gas cook top with a vented exhaust hood, counter-depth refrigerator, beautiful maple wood dove-tailed cabinets with under-mounted mood lighting and crown molding and tile backsplash. The large extended kitchen island, Moen fixtures and stainless steel sink make this kitchen a dream for any culinary enthusiast. Smart home technology, window and door sensors and smoke detectors are seamlessly integrated throughout, offering modern convenience and security at your fingertips. The very popular Kiawah model is known for its spacious walk-in closets and extensive cabinets, adding plenty of storage and functionality to this stylish home. High-impact windows and pocket slider provide not only safety but also showcase stunning views from every angle. The single-step coffered ceilings and custom sliding plantation shutters add an extra touch of sophistication, creating a sense of grandeur in the living spaces. The large owner's suite is a retreat in itself, featuring a generous walk-in custom closet and a walk-in tiled Roman shower. Dual vanities, soaking tub and a private water closet enhance the luxury of the owner's bath. Additional features include designer fans throughout, private pool bath and guest room, and two additional guest rooms connected by a Jack-and-Jill bath. This home is not just a place to live, it's a sanctuary where every detail has been carefully curated to provide an exceptional living experience. Located in the highly sought-after community of Grand Palm, centrally located in the heart of Venice. This amenity-rich community offers a full-time activity coordinator, fitness center, pickleball, tennis, three community pools, clubhouse and miles of walking and biking trails. Living the life you've earned can be more than just a dream so schedule your private showing today!
Location
State FL
County Sarasota
Community Grand Palm
Zoning SAPD
Rooms
Other Rooms Inside Utility
Interior
Interior Features Built-in Features, Ceiling Fans(s), Coffered Ceiling(s), High Ceilings, Kitchen/Family Room Combo, Living Room/Dining Room Combo, Open Floorplan, Primary Bedroom Main Floor, Smart Home, Solid Surface Counters, Split Bedroom, Stone Counters, Thermostat, Walk-In Closet(s), Window Treatments
Heating Central, Electric
Cooling Central Air
Flooring Carpet, Ceramic Tile, Wood
Furnishings Unfurnished
Fireplace false
Appliance Built-In Oven, Cooktop, Dishwasher, Disposal, Dryer, Exhaust Fan, Gas Water Heater, Microwave, Refrigerator, Washer
Laundry Inside, Laundry Room
Exterior
Exterior Feature Irrigation System, Lighting, Rain Gutters, Sidewalk, Sliding Doors
Parking Features Driveway, Garage Door Opener
Garage Spaces 3.0
Pool Child Safety Fence, Gunite, Heated, In Ground, Lighting, Salt Water
Community Features Association Recreation - Owned, Clubhouse, Deed Restrictions, Dog Park, Fitness Center, Gated Community - No Guard, Golf Carts OK, Park, Playground, Pool, Sidewalks, Tennis Courts
Utilities Available Cable Available, Electricity Connected, Natural Gas Connected, Phone Available, Public, Sewer Connected, Water Connected
Amenities Available Basketball Court, Clubhouse, Fitness Center, Gated, Maintenance, Park, Pickleball Court(s), Playground, Pool, Spa/Hot Tub, Tennis Court(s), Trail(s)
Waterfront Description Lake
View Y/N 1
View Pool, Water
Roof Type Tile
Porch Covered, Patio, Porch, Screened
Attached Garage true
Garage true
Private Pool Yes
Building
Lot Description In County, Landscaped, Sidewalk, Paved
Story 1
Entry Level One
Foundation Slab
Lot Size Range 0 to less than 1/4
Builder Name Neal Communities
Sewer Public Sewer
Water Canal/Lake For Irrigation, Public
Architectural Style Florida
Structure Type Block,Stucco
New Construction false
Construction Status Inspections
Schools
Elementary Schools Taylor Ranch Elementary
Middle Schools Venice Area Middle
High Schools Venice Senior High
Others
Pets Allowed Yes
HOA Fee Include Pool,Maintenance Grounds,Management,Pool,Private Road
Senior Community No
Ownership Fee Simple
Monthly Total Fees $479
Acceptable Financing Cash, Conventional
Membership Fee Required Required
Listing Terms Cash, Conventional
Special Listing Condition None
Read Less Info
Want to know what your home might be worth? Contact us for a FREE valuation!

Our team is ready to help you sell your home for the highest possible price ASAP

© 2025 My Florida Regional MLS DBA Stellar MLS. All Rights Reserved.
Bought with THE SUNSHINE STATE COMPANY
"Molly's job is to find and attract mastery-based agents to the office, protect the culture, and make sure everyone is happy! "






