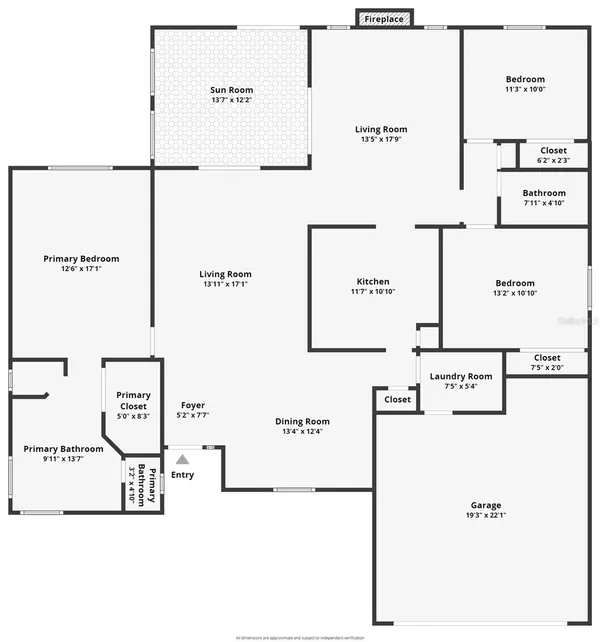$410,000
$419,900
2.4%For more information regarding the value of a property, please contact us for a free consultation.
3 Beds
2 Baths
1,828 SqFt
SOLD DATE : 04/05/2024
Key Details
Sold Price $410,000
Property Type Single Family Home
Sub Type Single Family Residence
Listing Status Sold
Purchase Type For Sale
Square Footage 1,828 sqft
Price per Sqft $224
Subdivision Sheffield Forest
MLS Listing ID V4934514
Sold Date 04/05/24
Bedrooms 3
Full Baths 2
HOA Fees $22/qua
HOA Y/N Yes
Originating Board Stellar MLS
Year Built 1987
Annual Tax Amount $4,837
Lot Size 8,712 Sqft
Acres 0.2
Property Description
In the serene neighborhood of Orlando, 5510 Goldenwood Drive stands as a testament to classic charm. This 3-bedroom, 2-bathroom home, complete with a 2-car garage, offers a canvas for those who dream of infusing their personal touch into a space. Upon entering, the high ceilings and abundant natural light immediately draw you into a space filled with possibilities. The home's layout is thoughtfully designed, featuring a split plan that provides privacy and comfort in the primary suite. The living areas, bright and spacious, invite gatherings and family moments.
Central to the family room, a wood-burning fireplace adds a touch of timeless charm, promising cozy evenings and a warm ambiance. The enclosed lanai offers a tranquil view of the private backyard, which backs up to a peaceful wooded area, offering a natural retreat within your own property.
Located conveniently near SR 417, this home is just a short drive from UCF, the charming streets of Oviedo, and the vibrant heart of Downtown Orlando.
5510 Goldenwood Drive is not just a home; it's an opportunity. It's a chance to meld the timeless charm of its existing structure with the allure of modern design.
Location
State FL
County Orange
Community Sheffield Forest
Zoning R-1A
Rooms
Other Rooms Florida Room, Inside Utility
Interior
Interior Features High Ceilings, Living Room/Dining Room Combo, Open Floorplan, Primary Bedroom Main Floor, Solid Wood Cabinets, Split Bedroom, Stone Counters, Vaulted Ceiling(s), Walk-In Closet(s)
Heating Central, Electric
Cooling Central Air
Flooring Ceramic Tile, Luxury Vinyl
Fireplaces Type Family Room, Wood Burning
Fireplace true
Appliance Dishwasher, Range, Refrigerator
Laundry Inside
Exterior
Exterior Feature Sidewalk
Garage Spaces 2.0
Community Features Sidewalks
Utilities Available Public
View Trees/Woods
Roof Type Shingle
Porch Deck, Enclosed, Rear Porch
Attached Garage true
Garage true
Private Pool No
Building
Lot Description Landscaped, Private, Sidewalk, Paved
Story 1
Entry Level One
Foundation Slab
Lot Size Range 0 to less than 1/4
Sewer Public Sewer
Water Public
Architectural Style Traditional
Structure Type Stucco
New Construction false
Others
Pets Allowed Yes
Senior Community No
Ownership Fee Simple
Monthly Total Fees $22
Acceptable Financing Cash, Conventional, FHA, VA Loan
Membership Fee Required Required
Listing Terms Cash, Conventional, FHA, VA Loan
Special Listing Condition Real Estate Owned
Read Less Info
Want to know what your home might be worth? Contact us for a FREE valuation!

Our team is ready to help you sell your home for the highest possible price ASAP

© 2024 My Florida Regional MLS DBA Stellar MLS. All Rights Reserved.
Bought with FLORIDA REALTY INVESTMENTS
"Molly's job is to find and attract mastery-based agents to the office, protect the culture, and make sure everyone is happy! "






