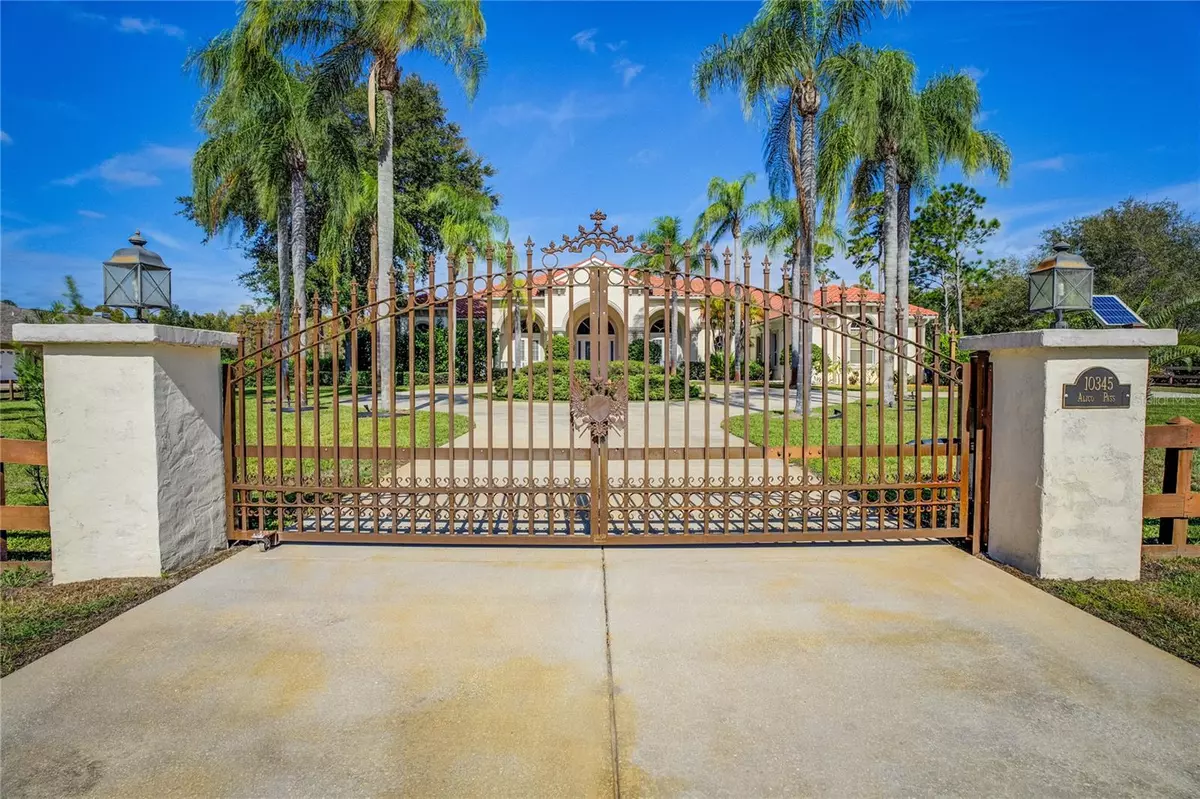$1,300,000
$1,399,000
7.1%For more information regarding the value of a property, please contact us for a free consultation.
4 Beds
5 Baths
4,719 SqFt
SOLD DATE : 04/19/2024
Key Details
Sold Price $1,300,000
Property Type Single Family Home
Sub Type Single Family Residence
Listing Status Sold
Purchase Type For Sale
Square Footage 4,719 sqft
Price per Sqft $275
Subdivision Aristida Ph 01
MLS Listing ID U8220679
Sold Date 04/19/24
Bedrooms 4
Full Baths 4
Half Baths 1
HOA Fees $27/ann
HOA Y/N Yes
Originating Board Stellar MLS
Year Built 2003
Annual Tax Amount $13,701
Lot Size 2.380 Acres
Acres 2.38
Property Description
Back on market !! After only a couple of days off… This privately gated estate is nestled on over two acres, making this a VERY Rare find, as horses are welcome in this Equestrian style neighborhood. Upon entering, you will immediately notice that this stunning home is luxury from start to finish! From the stunning custom Solid Wood cabinetry, custom Solid Wood built ins, gorgeous flooring throughout, and Top of the line appliances such as Thermador, making entertaining in this GORGEOUS and open kitchen an Entertainer's dream. Home boasts not one but TWO fireplaces, making this estate home extra cozy and welcoming. Six months ago, a new AC was added to the garage, making this nice to enjoy your garage even in the hot Florida Summers. Each of the bedrooms is very spacious and you'll love the on suite bathrooms and so will your family or guests! Now, let's talk about your surrounding area...
This property is located in the Trinity are of Aristida, you are surrounded by a state park which has biking trails and even horse trails. Located in very close proximity to Starkey Ranch which everyone has come to know and love. Get that Starkey Ranch experience, and estate style home that offers that privacy many aspire to have. Truth is, when you view this home, you realize that you really can have it ALL when looking for your new place to call home. Schedule your private showing today!!
Location
State FL
County Pasco
Community Aristida Ph 01
Zoning ER
Interior
Interior Features Cathedral Ceiling(s), Ceiling Fans(s), Central Vaccum, Coffered Ceiling(s), Crown Molding, Eat-in Kitchen, High Ceilings, Kitchen/Family Room Combo, L Dining, Living Room/Dining Room Combo, Primary Bedroom Main Floor, Open Floorplan, Solid Surface Counters, Solid Wood Cabinets, Split Bedroom, Stone Counters, Thermostat, Thermostat Attic Fan, Tray Ceiling(s), Vaulted Ceiling(s), Walk-In Closet(s), Wet Bar, Window Treatments
Heating Central, Natural Gas
Cooling Central Air
Flooring Ceramic Tile, Wood
Fireplaces Type Electric, Gas, Living Room, Primary Bedroom
Fireplace true
Appliance Bar Fridge, Convection Oven, Dishwasher, Disposal, Dryer, Electric Water Heater, Exhaust Fan, Freezer, Microwave, Range, Range Hood, Refrigerator, Washer, Water Softener, Wine Refrigerator
Laundry Laundry Room
Exterior
Exterior Feature French Doors, Garden, Irrigation System, Lighting, Private Mailbox, Rain Gutters
Parking Features Circular Driveway, Garage Faces Side
Garage Spaces 3.0
Pool Gunite, Heated, In Ground, Pool Sweep, Tile
Community Features Deed Restrictions, Horses Allowed
Utilities Available Cable Connected, Electricity Connected, Natural Gas Connected, Public, Sewer Connected, Sprinkler Well, Water Connected
View Trees/Woods
Roof Type Tile
Porch Screened
Attached Garage true
Garage true
Private Pool Yes
Building
Lot Description Cleared, Private, Street Dead-End, Paved, Zoned for Horses
Story 1
Entry Level One
Foundation Slab
Lot Size Range 2 to less than 5
Sewer Public Sewer
Water Public
Structure Type Stucco
New Construction false
Schools
Elementary Schools Longleaf Elementary-Po
Middle Schools River Ridge Middle-Po
High Schools River Ridge High-Po
Others
Pets Allowed Yes
HOA Fee Include Maintenance Grounds
Senior Community No
Ownership Fee Simple
Monthly Total Fees $27
Acceptable Financing Cash, Conventional, FHA, VA Loan
Membership Fee Required Required
Listing Terms Cash, Conventional, FHA, VA Loan
Special Listing Condition None
Read Less Info
Want to know what your home might be worth? Contact us for a FREE valuation!

Our team is ready to help you sell your home for the highest possible price ASAP

© 2025 My Florida Regional MLS DBA Stellar MLS. All Rights Reserved.
Bought with LPT REALTY, LLC.
"Molly's job is to find and attract mastery-based agents to the office, protect the culture, and make sure everyone is happy! "






