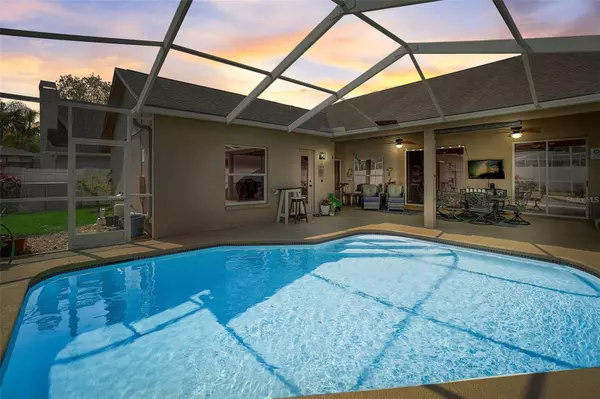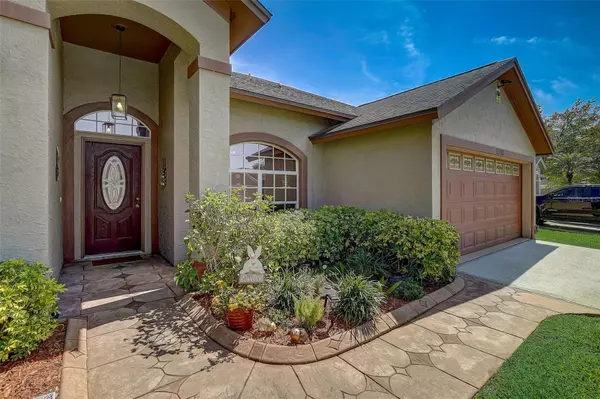$527,500
$523,900
0.7%For more information regarding the value of a property, please contact us for a free consultation.
3 Beds
2 Baths
1,786 SqFt
SOLD DATE : 04/25/2024
Key Details
Sold Price $527,500
Property Type Single Family Home
Sub Type Single Family Residence
Listing Status Sold
Purchase Type For Sale
Square Footage 1,786 sqft
Price per Sqft $295
Subdivision Fawn Ridge Village I Un 2
MLS Listing ID T3512807
Sold Date 04/25/24
Bedrooms 3
Full Baths 2
HOA Fees $33/ann
HOA Y/N Yes
Originating Board Stellar MLS
Year Built 1993
Annual Tax Amount $4,326
Lot Size 6,534 Sqft
Acres 0.15
Lot Dimensions 60x110
Property Description
One or more photo(s) has been virtually staged. Imagine perfect evenings spent poolside in your private oasis at this beautifully updated 3-bedroom, 2-bathroom, 1,786 sq ft home in desirable Fawn Ridge. This idyllic setting offers more than just a residence; it's a lifestyle defined by convenience and comfort. Enjoy seamless access to Citrus Park Mall, Veterans Expressway, and top-rated schools like Sickles High School, all close by. Step into your spacious retreat with an open floor plan and lofty ceilings, perfect for family & friend gatherings. Designed with versatility in mind, this home naturally fosters seamless transitions from room to room, ensuring every moment here is memorable and enjoyable. Plus, with its elegant formal dining area, it's the perfect setting for cherished holiday celebrations!
In the kitchen, granite counters elevate both durability and style. Paired with ample storage space, this kitchen becomes the focal point of the home, inviting gatherings and culinary exploration. Overlooking the adjacent TV room, the layout fosters a sense of connectivity and engagement, allowing for seamless interaction between the kitchen and entertainment areas
After a refreshing swim in the sparkling pool, retreat to your own private oasis. The spacious ensuite bathroom, recently renovated to perfection, offers indulgence at every turn. Relax in the oversized soaking tub or refresh in the custom-designed walk-in shower, featuring marble floors and a detachable shower head, for the ultimate relaxation experience. A custom vanity featuring his and her custom copper sinks, complemented by an oversized mirror and sleek marble countertops, adds to the ambiance of opulence and sophistication.
In the opposite wing of the house, the two guest bedrooms share a full bathroom conveniently located near the pool deck. A connected door entry allows for easy access from the pool area, perfect for rinsing off after a swim. No more dripping wet guests walking through the whole house! Additionally, the countertops in this bathroom feature luxurious marble, adding a touch of elegance to the space. Included in the sale to kickstart your poolside entertainment is a flat-screen TV, mini-fridge, and Edison lighting.
Then, head over to the lanai lounge area, where ample space invites you to dine, laugh, and relax with loved ones amidst the shaded comfort. Whether it's a casual barbecue or a serene evening under the stars, this outdoor oasis provides the perfect backdrop for unforgettable moments with family and friends.
Seize the opportunity to make this home your own piece of paradise and secure it before summer, ensuring you can enjoy the pool to the fullest! Schedule your showing today and embark on the journey to discover your Florida dream home.
Location
State FL
County Hillsborough
Community Fawn Ridge Village I Un 2
Zoning PD
Interior
Interior Features Open Floorplan, Primary Bedroom Main Floor, Solid Surface Counters, Solid Wood Cabinets, Walk-In Closet(s)
Heating Central, Electric, Other
Cooling Central Air
Flooring Ceramic Tile, Laminate, Luxury Vinyl
Fireplaces Type Electric
Fireplace true
Appliance Dishwasher, Disposal, Dryer, Electric Water Heater, Range, Refrigerator, Washer, Water Softener
Laundry Inside, Laundry Room
Exterior
Exterior Feature Garden, Irrigation System, Other, Sliding Doors, Sprinkler Metered
Garage Spaces 2.0
Fence Vinyl, Wood
Pool In Ground, Screen Enclosure
Community Features Deed Restrictions, Golf Carts OK
Utilities Available Cable Available, Cable Connected, Electricity Available, Electricity Connected, Phone Available, Water Available, Water Connected
Amenities Available Other
View Trees/Woods
Roof Type Shingle
Porch Screened
Attached Garage true
Garage true
Private Pool Yes
Building
Lot Description Cleared
Story 1
Entry Level One
Foundation Slab
Lot Size Range 0 to less than 1/4
Sewer Public Sewer
Water Public
Structure Type Stucco
New Construction false
Schools
Elementary Schools Deer Park Elem-Hb
Middle Schools Farnell-Hb
High Schools Sickles-Hb
Others
Pets Allowed Cats OK, Dogs OK
HOA Fee Include Other
Senior Community No
Ownership Fee Simple
Monthly Total Fees $33
Acceptable Financing Cash, Conventional, FHA, USDA Loan, VA Loan
Membership Fee Required Required
Listing Terms Cash, Conventional, FHA, USDA Loan, VA Loan
Special Listing Condition None
Read Less Info
Want to know what your home might be worth? Contact us for a FREE valuation!

Our team is ready to help you sell your home for the highest possible price ASAP

© 2025 My Florida Regional MLS DBA Stellar MLS. All Rights Reserved.
Bought with MAVREALTY
"Molly's job is to find and attract mastery-based agents to the office, protect the culture, and make sure everyone is happy! "






