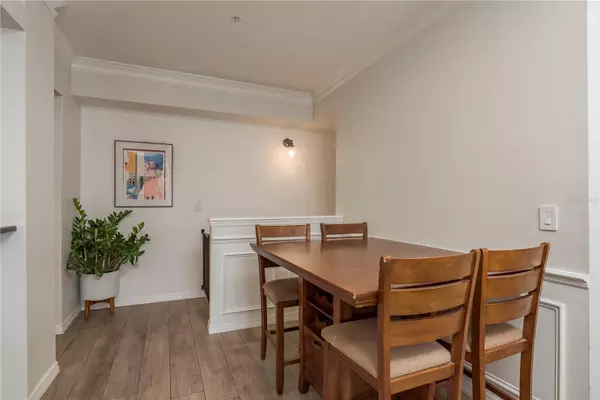$355,000
$360,000
1.4%For more information regarding the value of a property, please contact us for a free consultation.
2 Beds
2 Baths
1,212 SqFt
SOLD DATE : 04/29/2024
Key Details
Sold Price $355,000
Property Type Condo
Sub Type Condominium
Listing Status Sold
Purchase Type For Sale
Square Footage 1,212 sqft
Price per Sqft $292
Subdivision Island Club At Rocky Point A C
MLS Listing ID T3513348
Sold Date 04/29/24
Bedrooms 2
Full Baths 2
Construction Status Appraisal,Financing,Inspections
HOA Fees $755/mo
HOA Y/N Yes
Originating Board Stellar MLS
Year Built 1997
Annual Tax Amount $3,079
Property Description
Experience the pinnacle of resort-style living at one of Rocky Point's most coveted addresses, ISLAND CLUB AT ROCKY POINT. Step into a world where every detail is designed for your comfort and convenience. This upscale condo boasts two bedrooms, two bathrooms, and a one-car garage, all seamlessly blending luxury and functionality. Entering your new home, you're greeted by new wood-look tile flooring that flows throughout, creating a seamless and elegant ambiance. The kitchen is a dream, featuring newer cabinetry, granite countertops, appliances are less than a year old and a layout that's perfect for entertaining. The kitchen opens to the great room, adorned with elegant crown molding and double doors that lead to a screened-in balcony, ideal for enjoying your morning coffee or hosting friends. Additional storage space can be found on the balcony, ensuring you have room for all your belongings. The main bedroom is a sanctuary, offering a beautifully appointed bathroom and a walk-in closet. The second bedroom is spacious and filled with natural light, creating a serene retreat. Enjoy plantation shutters in both bedrooms. This home is not just about luxury; it's also about convenience. With an indoor laundry room and extra storage space, every inch of this condo is designed to simplify your life. The sellers also updated the ac and air handler for your enjoyment. Plus, with a one-car garage that allows you to park and enter your home directly via indoor stairs, you'll value that ease of use. The amenities are fantastic- Just a short walk from your front door you'll find the executive clubhouse, featuring a state-of-the-art gymnasium, spa, sauna, stunning swimming pool, canoes, kayaks, and a pier with a floating dock overlooking Tampa Bay where you can launch your canoes, etc. Also, "Space X" launch can be seen from the pier as well as Stunning sunsets. Whether you enjoy fishing, boating, or simply relaxing by the water, this community has it all. And let's not forget the location. Mere steps from the gated Island Club community lies the scenic Courtney Campbell Causeway Trail. It is 9.5 miles of dedicated biking and walking paths connecting Rocky Point to Clearwater, Safety Harbor and beyond. The community is in the heart of Old Tampa Bay within biking distance to world class restaurants, hotels, and Ben T. Davis Beach. Minutes from the causeway leading to beaches, iconic Florida restaurants, Tampa International Airport, International Mall, and major highways, this condo puts you in the heart of it all. Don't miss your chance to make this dream destination your new home. Short-term rentals of 6+ months are allowed. Make this your permanent Oasis. Schedule a private showing and experience luxury living at its finest. NOTE: The Seller says, HOA includes insurance (including Flood for the building) so the only insurance you will need is content insurance. It also includes Cable TV, Internet and more!
Location
State FL
County Hillsborough
Community Island Club At Rocky Point A C
Zoning RM-24
Rooms
Other Rooms Great Room, Inside Utility
Interior
Interior Features Built-in Features, Ceiling Fans(s), Crown Molding, Kitchen/Family Room Combo, Living Room/Dining Room Combo, Open Floorplan, Stone Counters, Thermostat, Walk-In Closet(s), Window Treatments
Heating Central
Cooling Central Air
Flooring Tile
Fireplace false
Appliance Dishwasher, Microwave, Range, Refrigerator
Laundry Inside
Exterior
Exterior Feature Balcony, French Doors
Garage Spaces 1.0
Community Features Clubhouse, Deed Restrictions, Fitness Center, Gated Community - No Guard, Pool
Utilities Available BB/HS Internet Available, Electricity Connected, Phone Available, Public, Sewer Connected, Underground Utilities, Water Available, Water Connected
Amenities Available Fitness Center, Gated, Pool, Sauna, Spa/Hot Tub, Storage
Roof Type Tile
Porch Other, Screened
Attached Garage true
Garage true
Private Pool No
Building
Lot Description Paved
Story 3
Entry Level Two
Foundation Slab
Sewer Public Sewer
Water Public
Architectural Style Florida
Structure Type Stucco,Wood Frame
New Construction false
Construction Status Appraisal,Financing,Inspections
Schools
Elementary Schools Dickenson-Hb
Middle Schools Webb-Hb
High Schools Jefferson
Others
Pets Allowed Breed Restrictions, Yes
HOA Fee Include Cable TV,Insurance,Internet,Maintenance Grounds,Pool,Sewer,Trash
Senior Community No
Pet Size Small (16-35 Lbs.)
Ownership Fee Simple
Monthly Total Fees $755
Acceptable Financing Cash, Conventional, FHA, VA Loan
Membership Fee Required Required
Listing Terms Cash, Conventional, FHA, VA Loan
Special Listing Condition None
Read Less Info
Want to know what your home might be worth? Contact us for a FREE valuation!

Our team is ready to help you sell your home for the highest possible price ASAP

© 2025 My Florida Regional MLS DBA Stellar MLS. All Rights Reserved.
Bought with LPT REALTY
"Molly's job is to find and attract mastery-based agents to the office, protect the culture, and make sure everyone is happy! "






