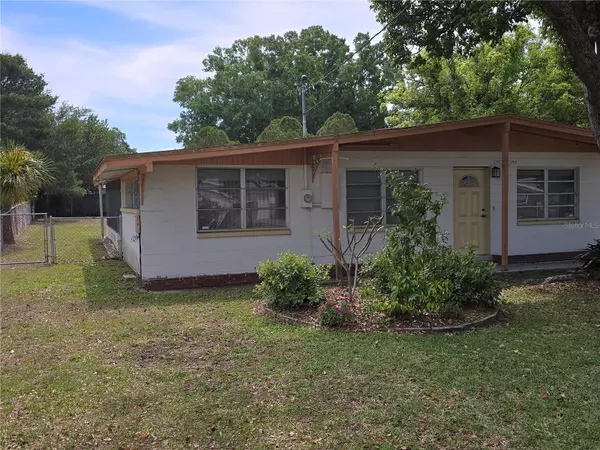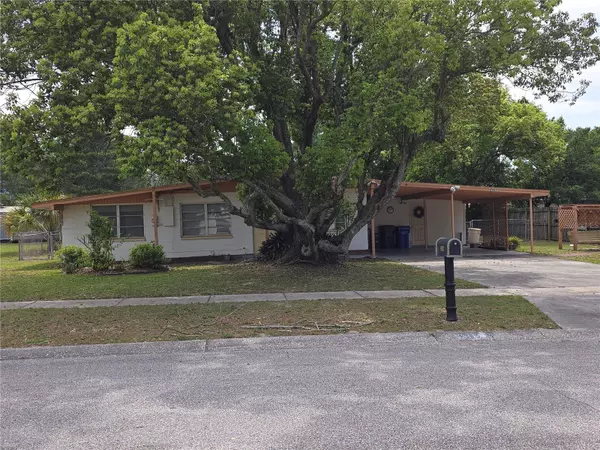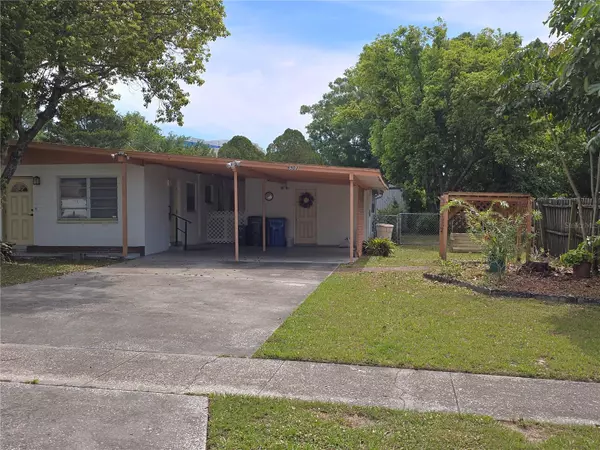$222,000
$265,000
16.2%For more information regarding the value of a property, please contact us for a free consultation.
2 Beds
2 Baths
1,168 SqFt
SOLD DATE : 04/30/2024
Key Details
Sold Price $222,000
Property Type Single Family Home
Sub Type Single Family Residence
Listing Status Sold
Purchase Type For Sale
Square Footage 1,168 sqft
Price per Sqft $190
Subdivision East Lake Park Unit Two
MLS Listing ID T3515596
Sold Date 04/30/24
Bedrooms 2
Full Baths 2
Construction Status No Contingency
HOA Y/N No
Originating Board Stellar MLS
Year Built 1959
Annual Tax Amount $1,125
Lot Size 10,454 Sqft
Acres 0.24
Lot Dimensions 85x124
Property Description
**CASH BUYERS ONLY** This cute block home in a nice neighborhood is waiting for your touches. This home is a solid investment opportunity with great potential in a non-HOA neighborhood. The floorplan is open concept with all tile in the kitchen, dining and living room area. The master bedroom is a good size and features its own bath with a walk-in shower. The second bedroom is a nice size as well and is across from the second bath. There is a Florida room off the living room that exits onto a large, screened room overlooking the very spacious backyard. Extra features include a large utility/laundry area off the 2-car carport as well as a 280SF storage area. You are conveniently located near restaurants, Hardrock Casino, Florida State Fairgrounds with easy access to I-4 and I-75, and everything Tampa has to offer. Please view the property before making any offers.
Location
State FL
County Hillsborough
Community East Lake Park Unit Two
Zoning RSC-6
Rooms
Other Rooms Florida Room, Storage Rooms
Interior
Interior Features Ceiling Fans(s), Primary Bedroom Main Floor, Window Treatments
Heating Central
Cooling Central Air
Flooring Carpet, Ceramic Tile
Furnishings Unfurnished
Fireplace false
Appliance Cooktop, Electric Water Heater, Range, Refrigerator
Laundry Electric Dryer Hookup, Laundry Room, Washer Hookup
Exterior
Exterior Feature Sidewalk, Sliding Doors
Parking Features Covered, Driveway, Parking Pad
Fence Chain Link, Wood
Community Features Sidewalks
Utilities Available BB/HS Internet Available, Electricity Connected, Public, Sewer Connected, Water Connected
Roof Type Built-Up
Porch Covered, Screened, Side Porch
Garage false
Private Pool No
Building
Lot Description Near Public Transit, Oversized Lot, Sidewalk, Paved
Story 1
Entry Level One
Foundation Slab
Lot Size Range 0 to less than 1/4
Sewer Public Sewer
Water Public
Architectural Style Mid-Century Modern
Structure Type Block
New Construction false
Construction Status No Contingency
Schools
Elementary Schools James K-8-Hb
Middle Schools Burnett-Hb
High Schools Blake-Hb
Others
Pets Allowed Cats OK, Dogs OK
Senior Community No
Ownership Fee Simple
Acceptable Financing Cash
Listing Terms Cash
Special Listing Condition None
Read Less Info
Want to know what your home might be worth? Contact us for a FREE valuation!

Our team is ready to help you sell your home for the highest possible price ASAP

© 2025 My Florida Regional MLS DBA Stellar MLS. All Rights Reserved.
Bought with CHARLES RUTENBERG REALTY INC
"Molly's job is to find and attract mastery-based agents to the office, protect the culture, and make sure everyone is happy! "






