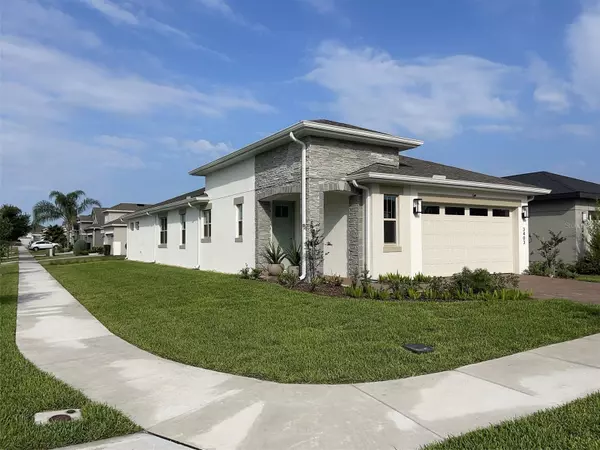$385,000
$389,990
1.3%For more information regarding the value of a property, please contact us for a free consultation.
3 Beds
2 Baths
1,876 SqFt
SOLD DATE : 05/20/2024
Key Details
Sold Price $385,000
Property Type Single Family Home
Sub Type Single Family Residence
Listing Status Sold
Purchase Type For Sale
Square Footage 1,876 sqft
Price per Sqft $205
Subdivision Harmony Nbrhd I
MLS Listing ID O6105170
Sold Date 05/20/24
Bedrooms 3
Full Baths 2
HOA Fees $240/qua
HOA Y/N Yes
Originating Board Stellar MLS
Year Built 2022
Annual Tax Amount $3,868
Lot Size 6,098 Sqft
Acres 0.14
Property Description
Welcome to The Lakes at Harmony an active adult 55+ golf community. LOTS OF UPGRADES.THIS MUST SEE HOME WILL BE THE HIGHLIGHT OF YOUR DAY with a Specious kitchen that features an abundance of the highest level upgraded 42" cabinets and quartz countertops, a stylish backsplash, large center island and pantry featuring high level upgraded cabinets, and quartz counters in your cozy landing in your front entrance area. The bright open living space has plenty of natural of al light which opens into a covered lanai leading out to a spacious brick paver patio for outdoor enjoyment with partial views to a pond. Window treatments throughout the home are all included. There is no lack of lighting with upgraded ceiling recessed lighting in the great room and master bedroom with beautiful PENDANT LIGHTING throughout. A Roomy Owner suite for when you retire for the day will lead you into a luxurious shower with 3 types of water selections including WATERFALL, double sinks in Quartz and a large walk-in closet. This move-in ready home is upgraded with seamless gutters, the highest upgraded porcelain tile throughout, ceiling fans in every room including the Lanai. This home boasts smart technology from garage, and front doors, high speed internet CAT6 connections. HOME AUDIO IN THE GREAT ROOM INCLUDED CIELING SPEAKERS. The absolute HIGHLIGHT of this GEM is the luxurious DOMESTIC SUITE with all the cabinet space you will need along with an upgraded LUANDRY SINK perfect for pet washing and a strategically placed closet for ironing boards, vacuums, and storage. ATTICK STAIRS in the garage also included. Finally the paint in this new home is of the highest quality on the market with SHERWIN WILLIAMS EMERALD FROM CEILING TO FLOOR with all the trim in the home. This paint has great durability totally washable on all the upgraded baseboards, and Elegant crown molding. This home boast all of the highest upgrades throughout every part of the home. You will find the home READY TO WALK IN LIVE, AND ENJOY. NO NEED TO WAIT FOR NEW CONSTRUCTION. Lawn maintenance included. Residents of The Lakes enjoy an exclusive resort style clubhouse offering a ze-entry pool, fireplace, grill area, gathering room, activity room and gym. Residents enjoy pickleball, tennis, bingo, book club, chess, tai chi and many other wonderful activities. Lakes residents also have access to 2 other pools, walking/hiking trails, an 18-hole Johnny Miller golf course, an on site restaurant, coffee shop, access to 2 natural lakes, boat rentals, weekly Farmers markets and yearlong activities in Town Square. The Lakes at Harmony is peaceful and serene, boasting natural beauty wherever you look from amazing sunsets to deer, cranes and turkeys. The Lakes is located in Harmony, an 11,000-acre development, surrounded by a conservation preserve, and is 40 miles SE of Orlando, 30 minutes to Orlando Airport, and 40 minutes to Disney and the beaches. Buyer to verify all room dimensions, square footage and HOA restrictions.
Location
State FL
County Osceola
Community Harmony Nbrhd I
Zoning RESIDENCIA
Interior
Interior Features Ceiling Fans(s), Crown Molding, Smart Home, Stone Counters, Thermostat, Walk-In Closet(s)
Heating Central, Electric
Cooling Central Air
Flooring Tile
Fireplace false
Appliance Dishwasher, Disposal, Electric Water Heater, Microwave, Range, Refrigerator
Laundry Inside, Laundry Room
Exterior
Exterior Feature Sidewalk
Garage Spaces 2.0
Community Features Clubhouse, Deed Restrictions, Fitness Center, Golf Carts OK, Irrigation-Reclaimed Water, Playground, Pool, Sidewalks, Tennis Courts
Utilities Available Public
Amenities Available Basketball Court, Maintenance, Pickleball Court(s), Tennis Court(s), Trail(s)
Waterfront false
Roof Type Shingle
Porch Rear Porch
Attached Garage true
Garage true
Private Pool No
Building
Lot Description Corner Lot, Near Golf Course, Paved
Entry Level One
Foundation Block
Lot Size Range 0 to less than 1/4
Builder Name Johnes Homes
Sewer Public Sewer
Water Public
Structure Type Block
New Construction false
Schools
Elementary Schools Harmony Community School (K-5)
Middle Schools Harmony Middle
High Schools Harmony High
Others
Pets Allowed Yes
HOA Fee Include Pool,Maintenance Grounds
Senior Community Yes
Ownership Fee Simple
Monthly Total Fees $369
Acceptable Financing Cash, Conventional, FHA, VA Loan
Membership Fee Required Required
Listing Terms Cash, Conventional, FHA, VA Loan
Special Listing Condition None
Read Less Info
Want to know what your home might be worth? Contact us for a FREE valuation!

Our team is ready to help you sell your home for the highest possible price ASAP

© 2024 My Florida Regional MLS DBA Stellar MLS. All Rights Reserved.
Bought with LPT REALTY

"Molly's job is to find and attract mastery-based agents to the office, protect the culture, and make sure everyone is happy! "






