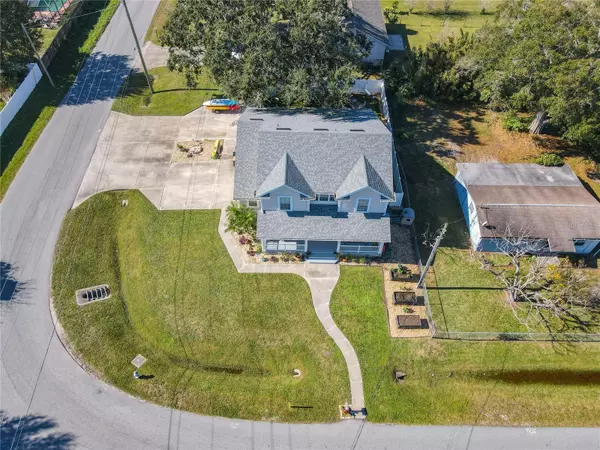$427,350
$437,000
2.2%For more information regarding the value of a property, please contact us for a free consultation.
3 Beds
3 Baths
2,222 SqFt
SOLD DATE : 05/21/2024
Key Details
Sold Price $427,350
Property Type Single Family Home
Sub Type Single Family Residence
Listing Status Sold
Purchase Type For Sale
Square Footage 2,222 sqft
Price per Sqft $192
Subdivision S L & I C
MLS Listing ID S5103193
Sold Date 05/21/24
Bedrooms 3
Full Baths 2
Half Baths 1
Construction Status Appraisal,Financing,Inspections
HOA Y/N No
Originating Board Stellar MLS
Year Built 2006
Annual Tax Amount $3,185
Lot Size 7,405 Sqft
Acres 0.17
Lot Dimensions 77x106
Property Description
NO HOA!! The possibilities are endless at this stunning, custom built home with NO HOA located in beautiful St. Cloud! This MOVE-IN READY home has tons of curb appeal and plenty of room for your family and your toys too. Roof was replaced in 2020, brand new hot water heater. The craftsmanship in this home is evident as soon as you step onto the inviting front porch and through the front door. The large living room is the perfect place to relax with your family or entertain friends. The kitchen has a breakfast bar that opens to living room/dining area and features granite counter tops and stainless steel appliances. The gorgeous hard wood flooring is warm and inviting throughout the home, the kitchen and baths have ceramic tile for ease of care. The crown molding accentuates the spacious living areas and bedrooms in the home. The primary bedroom is located on the first floor with an en-suite bathroom and huge his and hers walk in closets. There is also a half bath on the first floor. Upstairs are three more bedrooms and a shared full bath. The bonus room is very large and is currently being used as a 4th bedroom. It could be used as a theater or game room - or modified and used as a bedroom AND one of these other options! The outside of this home is as impressive as the inside, the screened back porch is the perfect place to enjoy the view of your privacy fenced back yard shaded by a huge oak tree. No yard work back here, it features astro turf and decorative rock with a stone fire pit, just sit back and enjoy! The driveway is very large, complete with RV space and hookup. This home is in an excellent location, only minutes to schools, shopping, restaurants and easy access to the Turnpike. This charming home is one of a kind in this area and won't last long, make your appointment to see it today!
Location
State FL
County Osceola
Community S L & I C
Zoning ORS2
Rooms
Other Rooms Bonus Room, Inside Utility
Interior
Interior Features Kitchen/Family Room Combo, Primary Bedroom Main Floor, Stone Counters
Heating Central
Cooling Central Air
Flooring Ceramic Tile, Wood
Fireplace false
Appliance Disposal, Electric Water Heater, Microwave, Range, Refrigerator
Laundry Inside, Laundry Room
Exterior
Exterior Feature French Doors, Private Mailbox, Rain Gutters
Garage Spaces 2.0
Utilities Available BB/HS Internet Available
View Park/Greenbelt
Roof Type Shingle
Porch Covered, Front Porch, Rear Porch, Screened
Attached Garage true
Garage true
Private Pool No
Building
Lot Description Corner Lot, City Limits, Paved
Story 2
Entry Level Two
Foundation Block, Slab
Lot Size Range 0 to less than 1/4
Sewer Septic Tank
Water Public
Architectural Style Cape Cod
Structure Type Block,HardiPlank Type
New Construction false
Construction Status Appraisal,Financing,Inspections
Others
Senior Community No
Ownership Fee Simple
Acceptable Financing Cash, Conventional, FHA
Membership Fee Required None
Listing Terms Cash, Conventional, FHA
Special Listing Condition None
Read Less Info
Want to know what your home might be worth? Contact us for a FREE valuation!

Our team is ready to help you sell your home for the highest possible price ASAP

© 2025 My Florida Regional MLS DBA Stellar MLS. All Rights Reserved.
Bought with THE REAL ESTATE COLLECTION LLC
"Molly's job is to find and attract mastery-based agents to the office, protect the culture, and make sure everyone is happy! "






