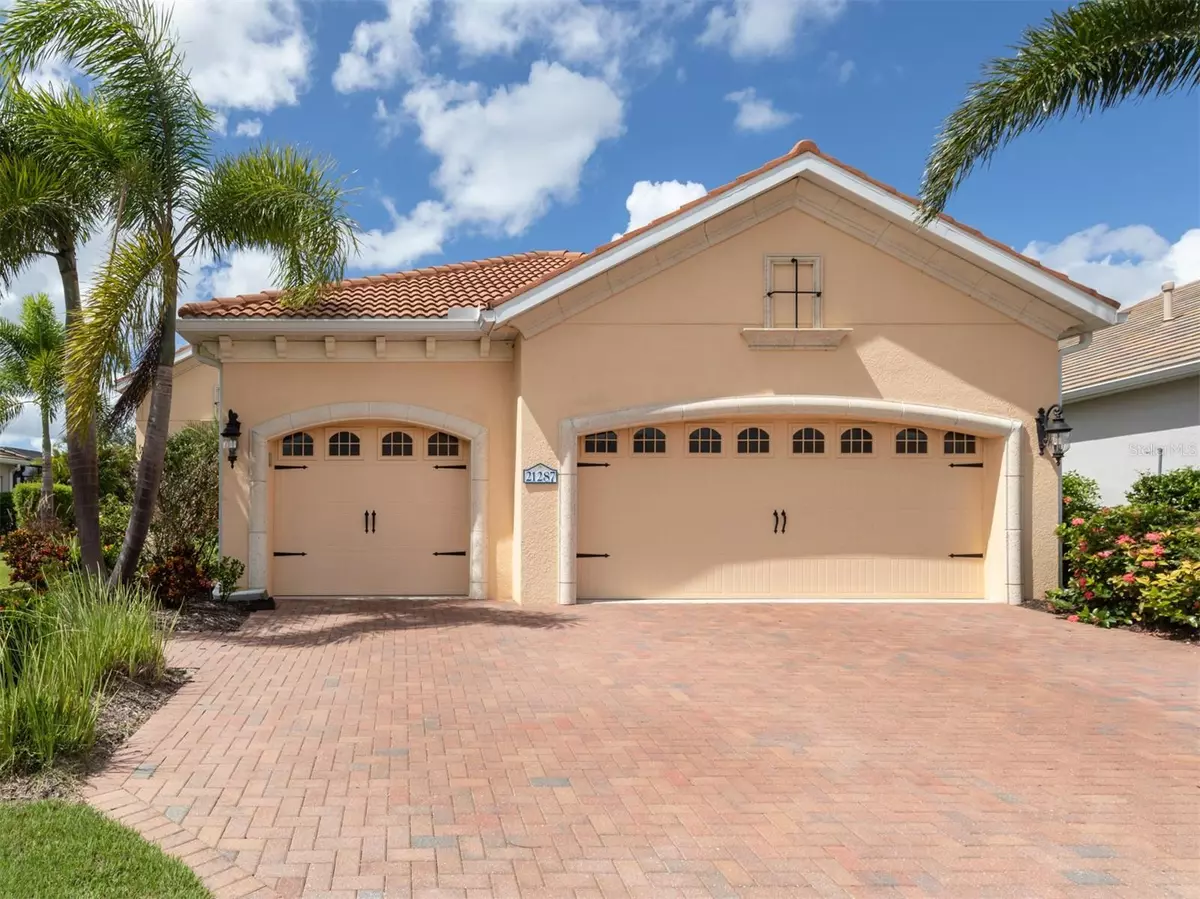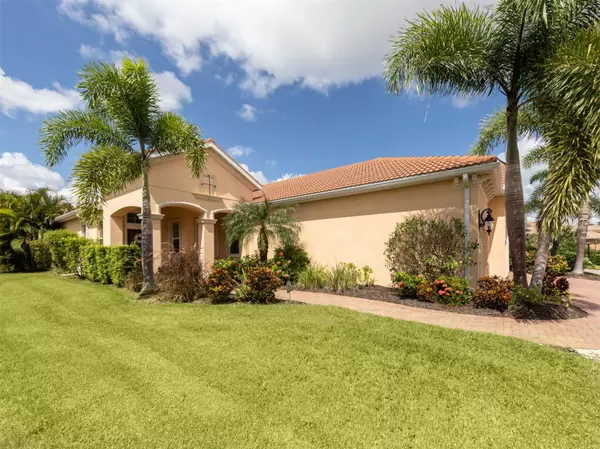$640,500
$650,000
1.5%For more information regarding the value of a property, please contact us for a free consultation.
3 Beds
3 Baths
2,298 SqFt
SOLD DATE : 05/23/2024
Key Details
Sold Price $640,500
Property Type Single Family Home
Sub Type Single Family Residence
Listing Status Sold
Purchase Type For Sale
Square Footage 2,298 sqft
Price per Sqft $278
Subdivision Grand Palm
MLS Listing ID N6128871
Sold Date 05/23/24
Bedrooms 3
Full Baths 2
Half Baths 1
Construction Status Financing,Inspections,Kick Out Clause
HOA Fees $196/qua
HOA Y/N Yes
Originating Board Stellar MLS
Year Built 2015
Annual Tax Amount $5,472
Lot Size 8,276 Sqft
Acres 0.19
Property Description
With Kick out Clause. Quiet seclusion on a preserve lot is where you'll find this enchanting 3 BR, 2.5 BA, 3 CG, newer home in the resort style community of Grand Palm. Life rises to the unexpected in the Bright Meadow floor plan that offers a great room plan with tray ceilings. Pocket the sliding glass doors to the EXTENDED lanai with no-see-um screen for comfort to enjoy the privacy along with wonderful bird and butterfly watching. Kitchen features beautiful white raised panel cabinets, pull-out features, Corian countertops, gas stove and enormous walk-in pantry with custom shelves. Lavish master suite with dual closets and expansive bath offering separate vanities, a large Roman shower and private water closet. With two additional bedrooms and den, you'll have plenty of space for family and friends. For indoor air quality, you'll appreciate the UV light on the air handler and water filtration system for pristine drinking water. The owner has a maintenance contract in place for the A/C through December that will be passed on to the buyer. You're greeted with a paved driveway with two mature foxtail palms that leads you down the paver brick path to an inviting front patio. Other features to note, 20K WHOLE HOUSE KOHLER GENERATOR, EXTENDED THREE CAR GARAGE WITH EXTRA STORAGE AND FULL HURRICANE PROTECTION FOR ALL WINDOWS AND DOORS. Monthly fee includes Lawn Care! So more time to enjoy the Florida Lifestyle. Just steps away from THE PRIVATE COVE POOL FOR JUST YOU AND THE NEIGHBORS TO BUILD LIFETIME BONDS AND HAVE A BARBECUE AND SERENITY AROUND THE POOL or enjoy one of the larger pools and spas at the clubhouse where you can experience the Gulf Coast lifestyle at the award-winning resort-style community of Grand Palm where residents enjoy a wide range of activities. Grand Palm features 28 miles of recreational trails for walking, running and biking. The Palm House fitness center has three separate rooms to work out on your favorite equipment, also includes a resort-style pool with a waterslide and a lap pool with spa, a splash park and Adventure Playground to entertain the little ones. The social club offers a resort-style pool, pickleball courts, game and gathering spaces and an open cafe kitchen for residents to enjoy. Adventure Lake with Lookout Point Island invites kayaking and features two fishing piers. Basketball, tennis, bocce ball and volleyball courts provide more opportunities for enjoying sports. Pet owners appreciate the two dog parks, Big Barks for large dogs and Playful Paws for small dogs. Don't miss your opportunity, call today and make this home your piece of paradise.
Location
State FL
County Sarasota
Community Grand Palm
Zoning SAPD
Rooms
Other Rooms Den/Library/Office, Great Room, Inside Utility
Interior
Interior Features Ceiling Fans(s), Eat-in Kitchen, High Ceilings, Primary Bedroom Main Floor, Open Floorplan, Solid Surface Counters, Walk-In Closet(s), Window Treatments
Heating Central, Electric
Cooling Central Air
Flooring Tile, Wood
Furnishings Unfurnished
Fireplace false
Appliance Dishwasher, Disposal, Dryer, Gas Water Heater
Laundry Laundry Room
Exterior
Exterior Feature Hurricane Shutters, Irrigation System, Rain Gutters, Sidewalk, Sliding Doors
Parking Features Garage Door Opener, Oversized
Garage Spaces 3.0
Community Features Association Recreation - Owned, Community Mailbox, Deed Restrictions, Dog Park, Fitness Center, Gated Community - No Guard, Golf Carts OK, Park, Playground, Pool, Sidewalks, Tennis Courts
Utilities Available Cable Connected, Electricity Connected, Natural Gas Connected, Sewer Connected, Water Connected
Amenities Available Clubhouse, Fitness Center, Gated, Pickleball Court(s), Playground, Pool, Recreation Facilities, Security, Tennis Court(s), Trail(s)
View Trees/Woods
Roof Type Tile
Porch Front Porch, Rear Porch, Screened
Attached Garage true
Garage true
Private Pool No
Building
Lot Description Conservation Area
Story 1
Entry Level One
Foundation Slab
Lot Size Range 0 to less than 1/4
Builder Name Neal Homes
Sewer Public Sewer
Water None
Architectural Style Custom
Structure Type Concrete,Stucco
New Construction false
Construction Status Financing,Inspections,Kick Out Clause
Schools
Elementary Schools Taylor Ranch Elementary
Middle Schools Venice Area Middle
High Schools Venice Senior High
Others
Pets Allowed Yes
HOA Fee Include Common Area Taxes,Pool,Escrow Reserves Fund,Maintenance Grounds,Management,Private Road,Recreational Facilities
Senior Community No
Ownership Fee Simple
Monthly Total Fees $414
Acceptable Financing Cash, Conventional
Membership Fee Required Required
Listing Terms Cash, Conventional
Special Listing Condition None
Read Less Info
Want to know what your home might be worth? Contact us for a FREE valuation!

Our team is ready to help you sell your home for the highest possible price ASAP

© 2025 My Florida Regional MLS DBA Stellar MLS. All Rights Reserved.
Bought with WILLIAM RAVEIS REAL ESTATE
"Molly's job is to find and attract mastery-based agents to the office, protect the culture, and make sure everyone is happy! "






