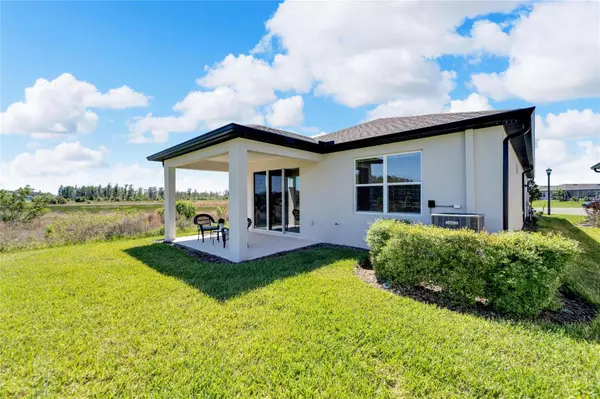$385,000
$399,900
3.7%For more information regarding the value of a property, please contact us for a free consultation.
2 Beds
2 Baths
1,400 SqFt
SOLD DATE : 05/24/2024
Key Details
Sold Price $385,000
Property Type Single Family Home
Sub Type Single Family Residence
Listing Status Sold
Purchase Type For Sale
Square Footage 1,400 sqft
Price per Sqft $275
Subdivision Del Webb Bexley Ph 3B
MLS Listing ID S5101228
Sold Date 05/24/24
Bedrooms 2
Full Baths 2
HOA Fees $380/mo
HOA Y/N Yes
Originating Board Stellar MLS
Year Built 2022
Annual Tax Amount $7,075
Lot Size 7,405 Sqft
Acres 0.17
Property Description
Live like you're ON VACATION within this 55+ Resort Style community of Del Webb Bexley featuring: Zero entry Resort Style Pool, Cabanas, Lounge areas, Spacious Clubhouse featuring a Community Room, Workout Center, Cafe and much more. Six Pickle ball courts, a community garden and dog park, so who wouldn't love this GOLF CART friendly community. This NEARLY NEW Modern home is tucked away at the end of the Cul-De-Sac overlooking lush landscaping and this spacious lot has room for a backyard oasis or even your own private pool. Plus, on one side of the the home you will have a neighbor but there is a dedicated community GREEN SPACE on the other side. There's plenty of room for visitors to park on the extra long pavered driveway or within the cul-de-sac at the end of this street. Natural Light shines from the front of the home through to the back. Off of the foyer you'll find a quaint DEN overlooking the front yard. Down the hall leads to the BRIGHT & OPEN Kitchen- 42” Cherry Cabinets, Stainless Steel Appliances featuring a no handle refrigerator (includes an ice maker inside), GAS Range & vent hood, microwave and dishwasher. The elongated QUARTZ countertops atop the island provide bar stop seating. Create your own space in the OPEN layout of the Dining/ Family Room combo. There's plenty of room to welcome your friends and family over for dinner or linger longer outside to lounge under the covered patio that could be converted into a Summer Kitchen. The guest bedroom and bathroom are just off the Kitchen area, while the Owner's Bedroom is tucked in the back of the home to enjoy Nature Views of the backyard. Owners Retreat features Double Vanity sinks, separate toilet room, Walk-in Shower & Large walk-in closet. Bonus features: Crown Molding, Washer & Dryer included, tankless gas water heater, built-in closets, epoxy garage floors and so much more! Your low monthly HOA fee includes the use and maintenance of state-of-the-art amenities, landscaping within the common areas inside of the gates and maintenance of the landscape within your home site. A guard gated community with 19,000 square foot clubhouse that offers residents a fitness center, ball room, multi-purpose rooms, clubs, planned activities, bistro and more! Outdoors you will enjoy bocce ball, pickle ball, a resort style zero entry heated pool, additional walking resistance pool, spa, community garden, amphitheater and even a dog park! A full time activities director will keep you as busy as you want to be! Located close to many new Restaurants, Shopping and a short drive to the Tampa Premium Outlets.
Location
State FL
County Pasco
Community Del Webb Bexley Ph 3B
Zoning MPUD
Rooms
Other Rooms Den/Library/Office, Inside Utility
Interior
Interior Features Crown Molding, Eat-in Kitchen, In Wall Pest System, Kitchen/Family Room Combo, Living Room/Dining Room Combo, Open Floorplan, Primary Bedroom Main Floor, Solid Wood Cabinets, Stone Counters, Thermostat, Walk-In Closet(s)
Heating Central, Electric
Cooling Central Air
Flooring Carpet, Ceramic Tile
Fireplace false
Appliance Dishwasher, Disposal, Dryer, Gas Water Heater, Microwave, Range, Range Hood, Refrigerator, Tankless Water Heater, Washer
Laundry Laundry Room
Exterior
Exterior Feature Irrigation System, Lighting, Rain Gutters, Sidewalk
Parking Features Driveway, Garage Door Opener
Garage Spaces 2.0
Community Features Association Recreation - Owned, Buyer Approval Required, Clubhouse, Community Mailbox, Deed Restrictions, Dog Park, Gated Community - Guard, Golf Carts OK, Pool, Sidewalks
Utilities Available BB/HS Internet Available, Cable Available, Electricity Connected, Natural Gas Connected, Sewer Connected, Water Connected
Amenities Available Fence Restrictions, Pickleball Court(s), Vehicle Restrictions
View Park/Greenbelt, Trees/Woods
Roof Type Shingle
Porch Covered, Front Porch, Patio
Attached Garage true
Garage true
Private Pool No
Building
Lot Description Conservation Area, Corner Lot, Cul-De-Sac, Landscaped, Oversized Lot, Sidewalk, Paved
Entry Level One
Foundation Slab
Lot Size Range 0 to less than 1/4
Builder Name Pulte
Sewer Public Sewer
Water Public
Architectural Style Florida
Structure Type Block,Stucco
New Construction false
Others
Pets Allowed Cats OK, Dogs OK
HOA Fee Include Pool,Maintenance Grounds,Private Road
Senior Community Yes
Pet Size Extra Large (101+ Lbs.)
Ownership Fee Simple
Monthly Total Fees $380
Acceptable Financing Cash, Conventional, FHA, VA Loan
Membership Fee Required Required
Listing Terms Cash, Conventional, FHA, VA Loan
Num of Pet 3
Special Listing Condition None
Read Less Info
Want to know what your home might be worth? Contact us for a FREE valuation!

Our team is ready to help you sell your home for the highest possible price ASAP

© 2024 My Florida Regional MLS DBA Stellar MLS. All Rights Reserved.
Bought with STELLAR NON-MEMBER OFFICE
"Molly's job is to find and attract mastery-based agents to the office, protect the culture, and make sure everyone is happy! "






