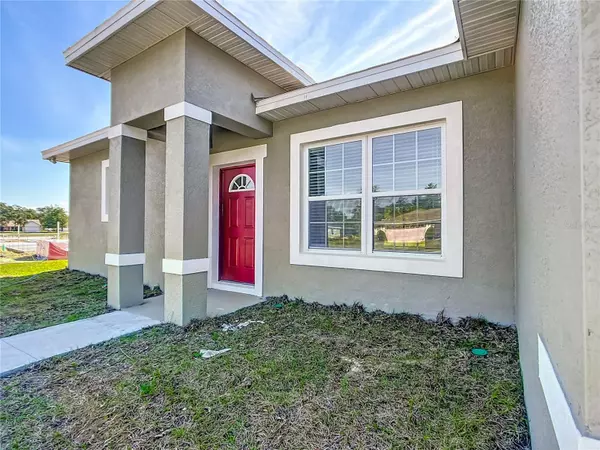$295,000
$295,000
For more information regarding the value of a property, please contact us for a free consultation.
4 Beds
3 Baths
1,679 SqFt
SOLD DATE : 05/24/2024
Key Details
Sold Price $295,000
Property Type Single Family Home
Sub Type Single Family Residence
Listing Status Sold
Purchase Type For Sale
Square Footage 1,679 sqft
Price per Sqft $175
Subdivision Marion Oaks Un Nine
MLS Listing ID O6176835
Sold Date 05/24/24
Bedrooms 4
Full Baths 2
Half Baths 1
HOA Y/N No
Originating Board Stellar MLS
Year Built 2023
Annual Tax Amount $315
Lot Size 10,018 Sqft
Acres 0.23
Property Description
UNDER CONSTRUCTION. Listing photos are from the home model- Discover the epitome of modern living in this brand-new 4-bedroom, 2.5-bathroom construction nestled in the sought-after Marion Oaks community in Ocala. With an inviting open floor plan and chic granite countertops, this home seamlessly blends contemporary design with functional elegance. The master suite is a luxurious escape, featuring a well-appointed bathroom with both a tub and stand-in shower. Boasting modern finishes throughout, this residence is meticulously crafted for comfort and style. Don't miss the chance to own a home that combines thoughtful design and prime location, offering a perfect haven for both relaxation and entertainment.
Location
State FL
County Marion
Community Marion Oaks Un Nine
Zoning R1
Interior
Interior Features Crown Molding, Open Floorplan
Heating Electric
Cooling Central Air
Flooring Ceramic Tile, Vinyl
Fireplace false
Appliance Dishwasher, Microwave, Range, Refrigerator
Laundry Electric Dryer Hookup, Washer Hookup
Exterior
Exterior Feature Other
Garage Spaces 2.0
Utilities Available Other, Public
Roof Type Shingle
Attached Garage true
Garage true
Private Pool No
Building
Entry Level One
Foundation Concrete Perimeter
Lot Size Range 0 to less than 1/4
Builder Name 4U Custom Homes Inc
Sewer Septic Tank
Water Public
Structure Type Block
New Construction true
Others
Senior Community Yes
Ownership Condominium
Acceptable Financing Cash, Conventional, FHA, VA Loan
Listing Terms Cash, Conventional, FHA, VA Loan
Special Listing Condition None
Read Less Info
Want to know what your home might be worth? Contact us for a FREE valuation!

Our team is ready to help you sell your home for the highest possible price ASAP

© 2025 My Florida Regional MLS DBA Stellar MLS. All Rights Reserved.
Bought with FRIENDS REALTY LLC
"Molly's job is to find and attract mastery-based agents to the office, protect the culture, and make sure everyone is happy! "






