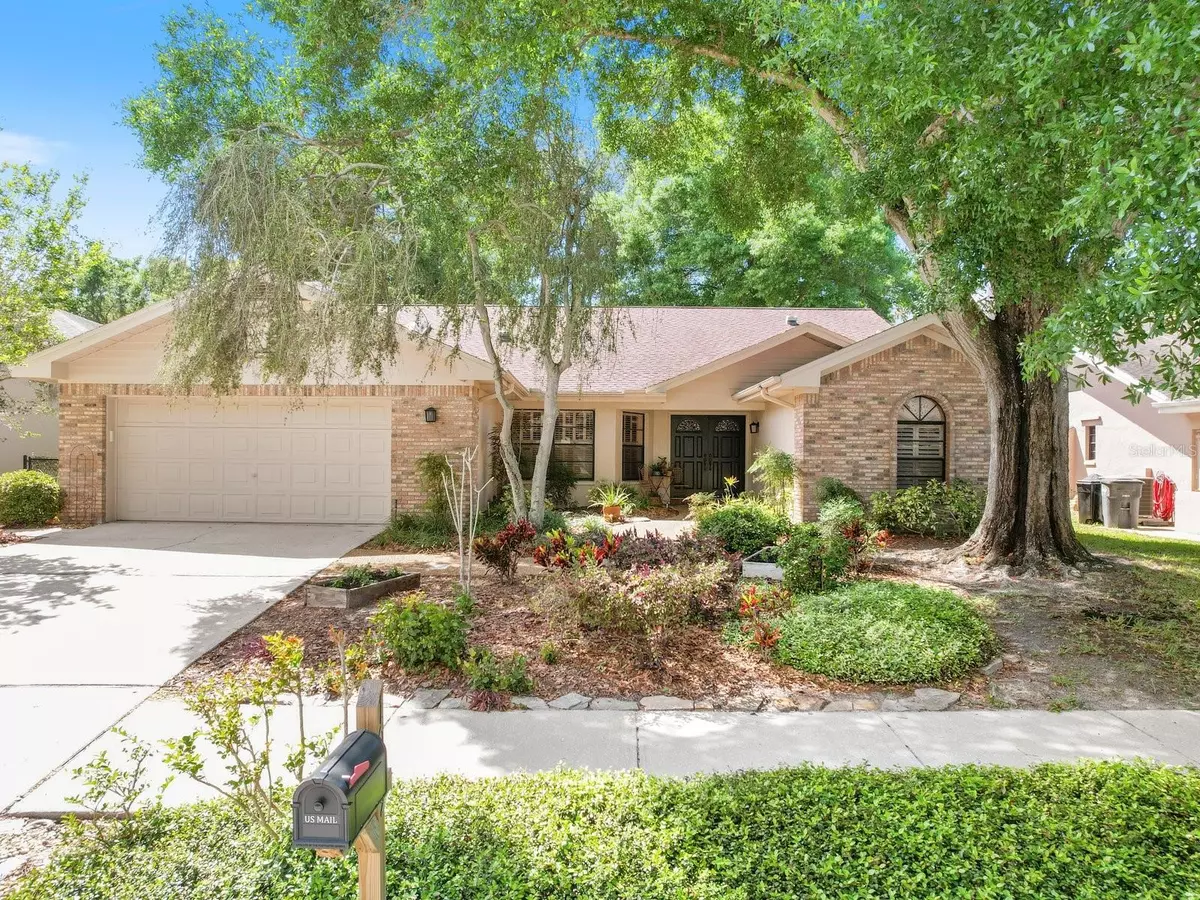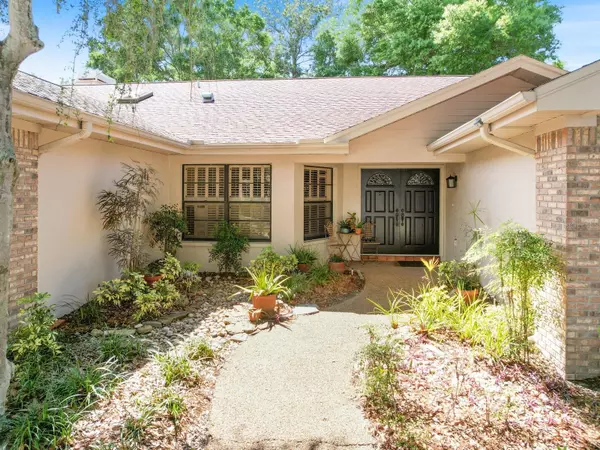$739,632
$760,000
2.7%For more information regarding the value of a property, please contact us for a free consultation.
3 Beds
3 Baths
2,442 SqFt
SOLD DATE : 05/30/2024
Key Details
Sold Price $739,632
Property Type Single Family Home
Sub Type Single Family Residence
Listing Status Sold
Purchase Type For Sale
Square Footage 2,442 sqft
Price per Sqft $302
Subdivision Phillippe Woods
MLS Listing ID U8237855
Sold Date 05/30/24
Bedrooms 3
Full Baths 3
HOA Y/N No
Originating Board Stellar MLS
Year Built 1985
Annual Tax Amount $3,281
Lot Size 0.270 Acres
Acres 0.27
Lot Dimensions 70x169
Property Description
How much can a location truly elevate your lifestyle? Imagine a setting where tranquility reigns supreme – no rear neighbors, nestled on a serene dead-end street. Just moments away lies a local park brimming with recreational delights, boasting pickleball and tennis courts alongside a vibrant playground. Venture a bit further, and you'll discover the charm of downtown Safety Harbor, a delightful hub teeming with culinary treasures and boutique shopping. And let's not forget the allure of strolling along Old Tampa Bay, where encounters with playful dolphins and majestic manatees await, all against a backdrop of breathtaking waterfront vistas. The community itself, offers the essence of pride in homeownership without the obligatory association memberships. This home is an embodiment of classic elegance – a home boasting generously proportioned bedrooms and three baths, including one conveniently situated for poolside indulgence. Meticulously maintained by its sole owner, this residence has undergone tasteful updates over the years, from the luxurious vinyl flooring to the sleek granite countertops adorning the kitchen. Designed with entertaining in mind, the floorplan seamlessly flows, with sliding doors beckoning guests to the expansive covered lanai, complete with a well-appointed outdoor kitchen/grill area. Gaze upon lush vegetation from the inviting pool, ensconced in a private sanctuary of trees. The heart of the home, the kitchen and family room, fosters warmth and connection, centered around a charming wood-burning fireplace. Whether gathered at the cozy breakfast nook or perched at the breakfast bar, every meal is a delight. Elegant sliding shutters adorn the doors leading to the pool, while the master en suite offers a secluded retreat at the rear of the home, featuring a spacious bath with a walk-in shower and indulgent garden tub. With solid wood interior doors and a recent A/C replacement in 2018, this residence exudes both style and practicality. Experience the epitome of Florida living – where every detail enhances the art of living well.
Location
State FL
County Pinellas
Community Phillippe Woods
Rooms
Other Rooms Family Room, Formal Dining Room Separate, Formal Living Room Separate, Inside Utility
Interior
Interior Features Cathedral Ceiling(s), Ceiling Fans(s), Eat-in Kitchen, High Ceilings, Stone Counters, Walk-In Closet(s), Window Treatments
Heating Central, Electric
Cooling Central Air
Flooring Carpet, Ceramic Tile, Hardwood, Luxury Vinyl
Fireplaces Type Family Room, Wood Burning
Fireplace true
Appliance Dishwasher, Disposal, Dryer, Electric Water Heater, Microwave, Range, Refrigerator, Washer, Water Softener
Laundry Inside, Laundry Room
Exterior
Exterior Feature Dog Run, Irrigation System, Sidewalk, Sliding Doors
Garage Spaces 2.0
Fence Chain Link
Pool Gunite, In Ground, Screen Enclosure, Tile
Utilities Available Cable Connected, Electricity Connected, Sewer Connected, Street Lights, Underground Utilities, Water Connected
View Trees/Woods
Roof Type Shingle
Porch Covered, Enclosed, Front Porch, Patio, Porch, Rear Porch, Screened
Attached Garage true
Garage true
Private Pool Yes
Building
Lot Description Cul-De-Sac, City Limits, Landscaped, Near Public Transit, Street Dead-End, Paved
Story 1
Entry Level One
Foundation Slab
Lot Size Range 1/4 to less than 1/2
Sewer Public Sewer
Water None
Architectural Style Florida, Ranch
Structure Type Block,Stucco
New Construction false
Schools
Elementary Schools Safety Harbor Elementary-Pn
Middle Schools Safety Harbor Middle-Pn
High Schools Countryside High-Pn
Others
Senior Community No
Ownership Fee Simple
Special Listing Condition None
Read Less Info
Want to know what your home might be worth? Contact us for a FREE valuation!

Our team is ready to help you sell your home for the highest possible price ASAP

© 2025 My Florida Regional MLS DBA Stellar MLS. All Rights Reserved.
Bought with CHARLES RUTENBERG REALTY INC
"Molly's job is to find and attract mastery-based agents to the office, protect the culture, and make sure everyone is happy! "






