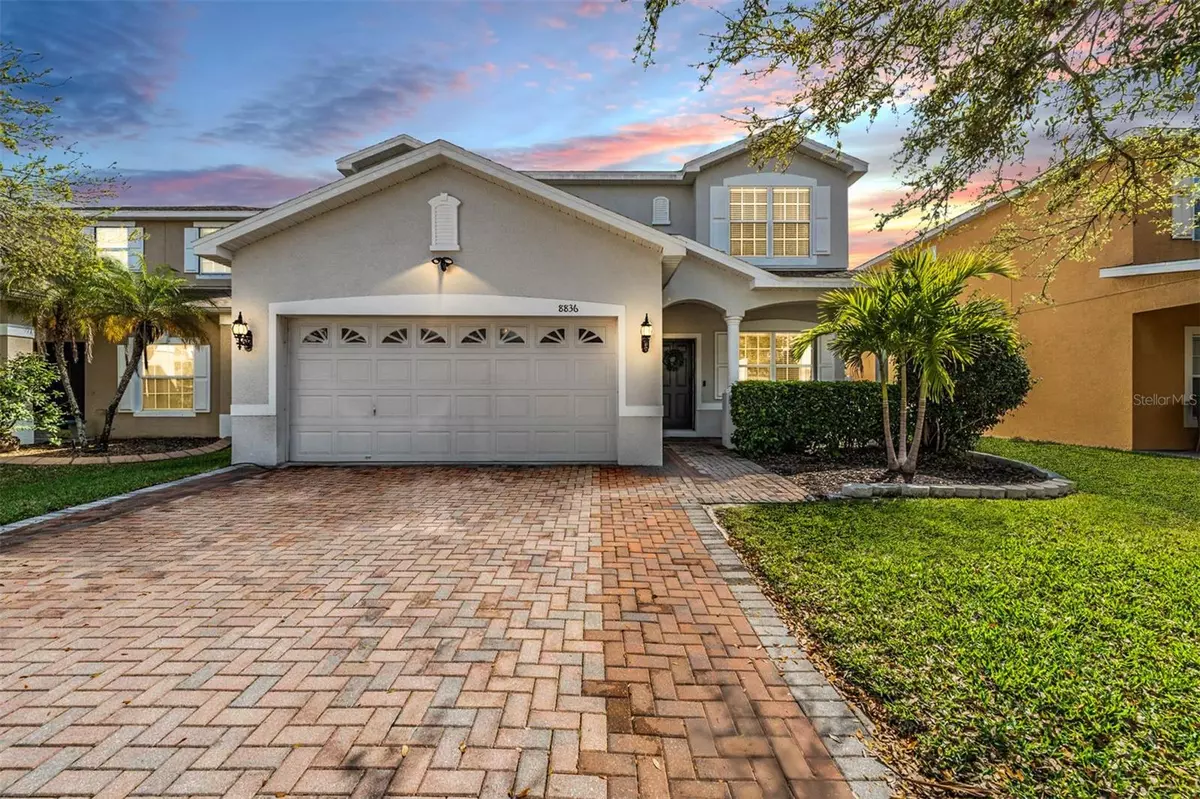$582,150
$590,000
1.3%For more information regarding the value of a property, please contact us for a free consultation.
5 Beds
4 Baths
2,652 SqFt
SOLD DATE : 06/03/2024
Key Details
Sold Price $582,150
Property Type Single Family Home
Sub Type Single Family Residence
Listing Status Sold
Purchase Type For Sale
Square Footage 2,652 sqft
Price per Sqft $219
Subdivision Enclave At Citrus Park
MLS Listing ID U8233339
Sold Date 06/03/24
Bedrooms 5
Full Baths 3
Half Baths 1
Construction Status Appraisal,Financing,Inspections
HOA Fees $73/qua
HOA Y/N Yes
Originating Board Stellar MLS
Year Built 2005
Annual Tax Amount $816
Lot Size 5,662 Sqft
Acres 0.13
Lot Dimensions 50x110
Property Description
Offering a 1% rate reduction for first 12 months at no cost when you use our approved lender. Welcome to the epitome of modern living in the Enclave at Citrus Park! Nestled within this vibrant community, this stunning two-story residence offers 2,600 square feet of pure elegance, including a captivating loft space. As you step inside, you are welcomed by a luminous foyer with crown molding and luxury flooring, setting the tone for the sophistication that defines this home. The open floor plan seamlessly connects the various living spaces, creating an inviting and spacious atmosphere. The kitchen features stainless steel appliances with Ample storage space and a functional island make this culinary haven perfect for both everyday living and entertaining! The master bedroom is a true sanctuary, featuring a soaking tub complemented by a step-in shower and custom tile walls. A dual vanity sink with storage enhances the master bathroom's appeal, combining style and practicality seamlessly. As you ascend the stairs, the expansive loft captures your attention, offering a versatile area that can be transformed into a home office, media room, or a cozy retreat. This additional living space adds an extra layer of functionality to the home. The bedrooms on the second floor are generously sized, providing ample closet space for families of all sizes. Step into the backyard oasis, where a large enclosed screen room awaits. This outdoor haven provides the ideal setting for enjoying the Florida sunshine while maintaining privacy with thoughtfully placed landscaping. The yard space surrounding the screen room offers endless possibilities for outdoor activities and relaxation. This home is strategically located with quick access to all major highways. Enjoy the convenience of reaching beaches and airports with ease. Nearby grocery shops and malls enhance the practicality of daily life, making this residence the perfect home for your family. Seize the opportunity to make this exceptional property yours and experience the ideal blend of luxury, convenience, and comfort. Schedule a showing today and unlock the door to a lifestyle that exceeds your expectations. Your dream home in the Enclave at Citrus Park awaits!
Location
State FL
County Hillsborough
Community Enclave At Citrus Park
Zoning PD
Rooms
Other Rooms Great Room, Inside Utility, Loft
Interior
Interior Features Ceiling Fans(s), Crown Molding, Eat-in Kitchen, Primary Bedroom Main Floor, Split Bedroom, Walk-In Closet(s)
Heating Central, Electric
Cooling Central Air
Flooring Carpet, Ceramic Tile, Laminate
Fireplace false
Appliance Dishwasher, Disposal, Dryer, Electric Water Heater, Microwave, Range, Refrigerator, Washer, Water Softener
Laundry Inside, Laundry Room, Upper Level
Exterior
Exterior Feature Sidewalk, Sliding Doors
Parking Features Driveway, Garage Door Opener
Garage Spaces 2.0
Fence Vinyl
Community Features Deed Restrictions, Dog Park, Sidewalks
Utilities Available Cable Available, Electricity Connected, Public
Roof Type Shingle
Porch Covered, Patio, Screened
Attached Garage true
Garage true
Private Pool No
Building
Lot Description Sidewalk, Paved
Story 2
Entry Level Two
Foundation Slab
Lot Size Range 0 to less than 1/4
Sewer Public Sewer
Water Public
Structure Type Block,Stucco,Wood Frame
New Construction false
Construction Status Appraisal,Financing,Inspections
Schools
Elementary Schools Deer Park Elem-Hb
Middle Schools Davidsen-Hb
High Schools Sickles-Hb
Others
Pets Allowed Breed Restrictions, Yes
Senior Community No
Ownership Fee Simple
Monthly Total Fees $73
Acceptable Financing Cash, Conventional, FHA, VA Loan
Membership Fee Required Required
Listing Terms Cash, Conventional, FHA, VA Loan
Special Listing Condition None
Read Less Info
Want to know what your home might be worth? Contact us for a FREE valuation!

Our team is ready to help you sell your home for the highest possible price ASAP

© 2025 My Florida Regional MLS DBA Stellar MLS. All Rights Reserved.
Bought with EXP REALTY LLC
"Molly's job is to find and attract mastery-based agents to the office, protect the culture, and make sure everyone is happy! "






