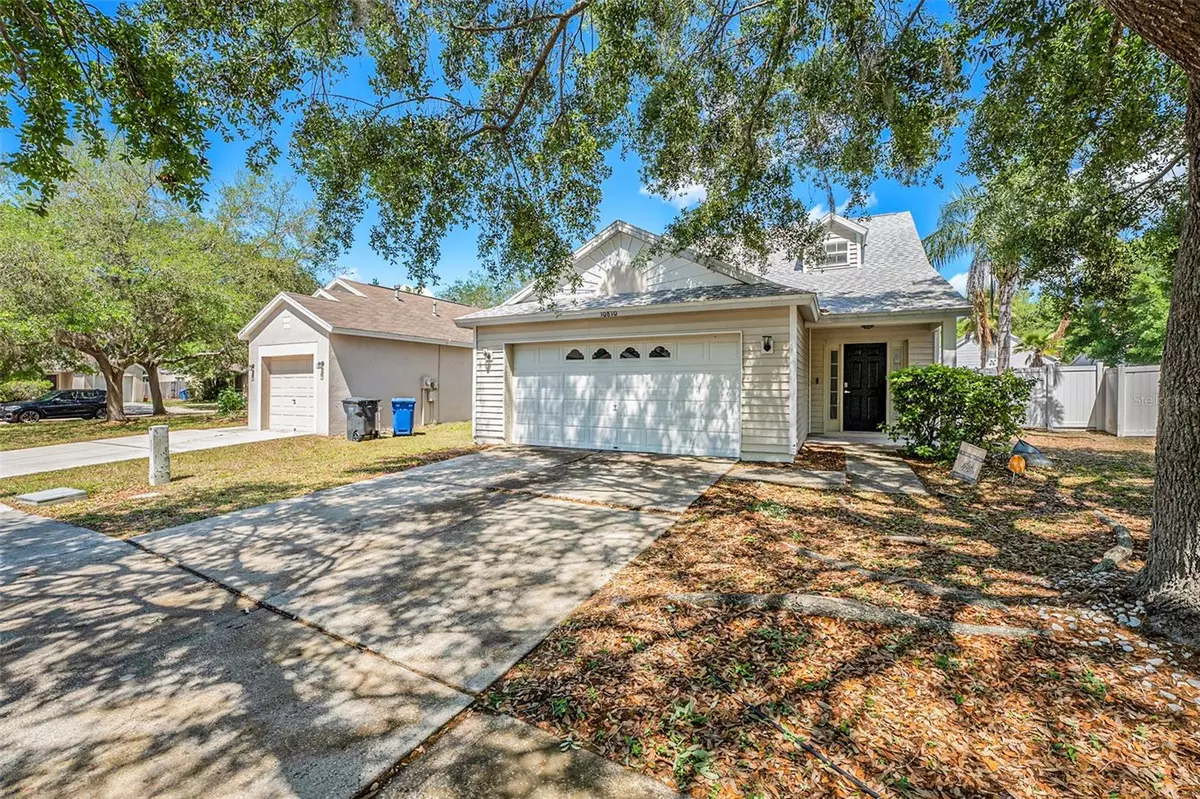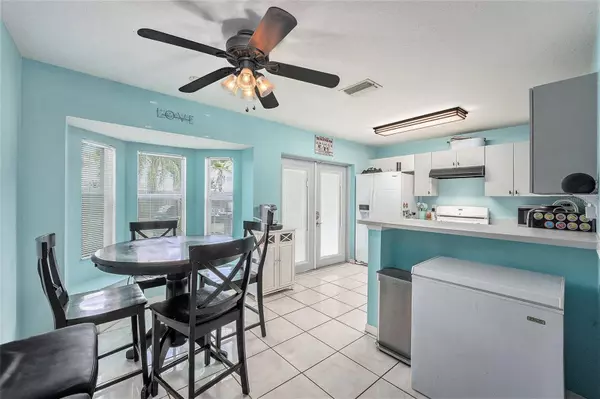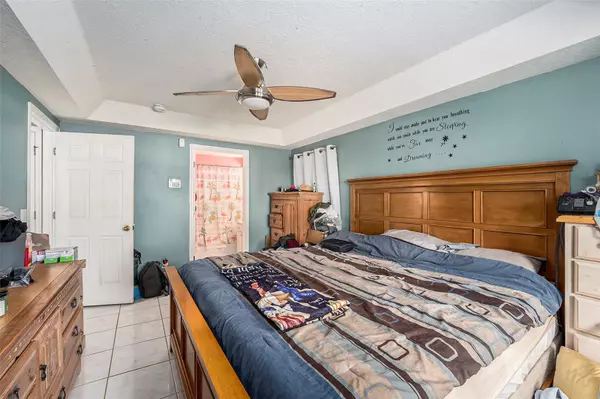$326,000
$317,000
2.8%For more information regarding the value of a property, please contact us for a free consultation.
4 Beds
2 Baths
1,455 SqFt
SOLD DATE : 06/03/2024
Key Details
Sold Price $326,000
Property Type Single Family Home
Sub Type Single Family Residence
Listing Status Sold
Purchase Type For Sale
Square Footage 1,455 sqft
Price per Sqft $224
Subdivision Lakeside Tract 1
MLS Listing ID T3513687
Sold Date 06/03/24
Bedrooms 4
Full Baths 2
HOA Fees $10/qua
HOA Y/N Yes
Originating Board Stellar MLS
Year Built 2003
Annual Tax Amount $1,583
Lot Size 6,969 Sqft
Acres 0.16
Property Description
Welcome to this charming 4-bedroom, 2-bathroom, 2-car garage home located in Riverview, FL. This 2-story residence boasts 1455 square feet of heated living space on a generous 6,396 square foot lot (approximately 0.1468 acres).
As you step inside, you'll notice the potential this home holds. The roof, a mere 2 years old, ensures peace of mind for the future. The HVAC system 8-10 years old.
For the culinary enthusiast, a gas stove offer convenience and reliability. The kitchen also features a reverse osmosis system, ensuring quality drinking water at your fingertips.
Upstairs boasts newer LVP flooring from 2021.
Other notable features include a water softener, only 5 years old, providing added comfort, and a very low $30 per quarter HOA fee.
Add your personal touch and TLC to transform this property into your dream home. Don't miss the chance to make this Riverview residence your own! Only 14min from the Manatee Viewing Center, 2min to Publix, 25min to Downtown Tampa, 9min to Ace Golf!
Location
State FL
County Hillsborough
Community Lakeside Tract 1
Zoning SFR
Interior
Interior Features Ceiling Fans(s), Eat-in Kitchen, Primary Bedroom Main Floor, Thermostat, Walk-In Closet(s)
Heating Natural Gas
Cooling Central Air, Humidity Control
Flooring Carpet, Ceramic Tile, Laminate, Vinyl
Furnishings Unfurnished
Fireplace false
Appliance Disposal, Gas Water Heater
Laundry Gas Dryer Hookup, In Garage, Inside
Exterior
Exterior Feature French Doors, Lighting, Private Mailbox, Sidewalk
Parking Features Driveway, Ground Level, Off Street
Garage Spaces 2.0
Fence Vinyl, Wood
Community Features Park, Playground, Sidewalks
Utilities Available BB/HS Internet Available, Electricity Connected, Fiber Optics, Natural Gas Connected, Sewer Connected, Street Lights, Water Connected
Amenities Available Park, Playground
Roof Type Shingle
Attached Garage true
Garage true
Private Pool No
Building
Lot Description In County, Level, Sidewalk, Paved
Entry Level Two
Foundation Slab
Lot Size Range 0 to less than 1/4
Sewer Public Sewer
Water Public
Structure Type Vinyl Siding
New Construction false
Others
Pets Allowed Cats OK, Dogs OK
Senior Community No
Ownership Fee Simple
Monthly Total Fees $10
Acceptable Financing Cash, Conventional, FHA, VA Loan
Membership Fee Required Required
Listing Terms Cash, Conventional, FHA, VA Loan
Special Listing Condition None
Read Less Info
Want to know what your home might be worth? Contact us for a FREE valuation!

Our team is ready to help you sell your home for the highest possible price ASAP

© 2025 My Florida Regional MLS DBA Stellar MLS. All Rights Reserved.
Bought with LPT REALTY
"Molly's job is to find and attract mastery-based agents to the office, protect the culture, and make sure everyone is happy! "






