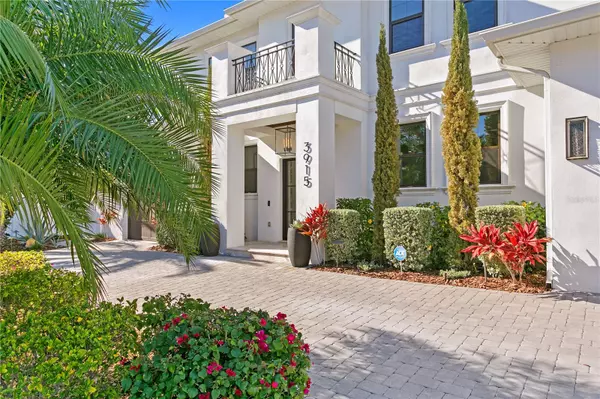$3,350,000
$3,499,000
4.3%For more information regarding the value of a property, please contact us for a free consultation.
5 Beds
6 Baths
5,899 SqFt
SOLD DATE : 06/07/2024
Key Details
Sold Price $3,350,000
Property Type Single Family Home
Sub Type Single Family Residence
Listing Status Sold
Purchase Type For Sale
Square Footage 5,899 sqft
Price per Sqft $567
Subdivision Azeele Park
MLS Listing ID T3514003
Sold Date 06/07/24
Bedrooms 5
Full Baths 5
Half Baths 1
Construction Status Inspections
HOA Y/N No
Originating Board Stellar MLS
Year Built 2020
Annual Tax Amount $26,140
Lot Size 0.260 Acres
Acres 0.26
Lot Dimensions 90x127
Property Description
Welcome to this stunning Beach Park area home situated on a huge NO FLOOD ZONE, 90 x 127 ft lot. This home has an oversized circular driveway for easy access to your 3 car garage while allowing a multitude of parking spaces. Step through the gorgeous black iron paned glass front double doors into the soaring 2 story foyer beautifully lit by a retractable chandelier that can be lowered for easy cleaning and upkeep. Your eyes are immediately drawn from the foyer, through the family room, to the sparkling waters of the saltwater pool and lush landscaping. Off to your left is a space perfect for a home office or a small cardio room. Next to that is the beautifully finished elevator followed by the entrance to the downstairs guest suite which is like a min-owners suite outfitted with a morning bar, large bathroom, walk-in closet and private exterior side entrance. The family room is open on one side to the lanai with views of the pool and on the other side to the enormous kitchen. The kitchen features an oversized island, 8 burner Thermador gas range with hood, Subzero refrigerator, and Wolf microwave and built in Wolf coffee maker, as well as a large walk-in pantry. The kitchen/dining area overlooks the beautiful yard and has space to fit a table of 10+. Upstairs features 4 more bedrooms plus a large bonus room. The owner's suite has his and her closets and a nice morning bar. The suite also opens to a private balcony overlooking the backyard. The backyard and pool area are lushly landscaped and very private with mature well-manicured foliage, low maintenance turf, 2 fire pits, hot tub, pool sun shelf and tons of space to make this your own 5 star private oasis. You will also appreciate the full house generator in addition to the hurricane windows and not being in a flood zone giving you the peace of mind of safety and security that helps make a house a home. Other notable upgrades include: epoxy garage flooring and electric car charger, remote controlled electric bedroom shades, retractable screens on the lanai, abundant landscape lighting and recycled water irrigation, indoor and outdoor speaker system, 10 camera and recording (NVR) Unifi system with full property meshed WiFi and Unifi router.
Location
State FL
County Hillsborough
Community Azeele Park
Zoning RS-60
Rooms
Other Rooms Bonus Room, Den/Library/Office, Great Room, Inside Utility, Interior In-Law Suite w/Private Entry, Storage Rooms
Interior
Interior Features Ceiling Fans(s), Crown Molding, Eat-in Kitchen, Elevator, High Ceilings, Kitchen/Family Room Combo, Open Floorplan, Primary Bedroom Main Floor, PrimaryBedroom Upstairs, Split Bedroom, Stone Counters, Tray Ceiling(s), Walk-In Closet(s), Wet Bar, Window Treatments
Heating Central
Cooling Central Air
Flooring Other
Fireplace true
Appliance Dishwasher, Disposal, Dryer, Microwave, Range, Range Hood, Refrigerator, Wine Refrigerator
Laundry Laundry Room
Exterior
Exterior Feature Balcony, Irrigation System, Lighting, Outdoor Grill, Outdoor Kitchen, Private Mailbox
Parking Features Circular Driveway, Electric Vehicle Charging Station(s), Off Street, Split Garage
Garage Spaces 3.0
Fence Vinyl
Pool Gunite, Heated, In Ground, Lighting, Salt Water
Utilities Available Public
Roof Type Shingle
Attached Garage true
Garage true
Private Pool Yes
Building
Lot Description Oversized Lot, Sidewalk
Entry Level Two
Foundation Slab
Lot Size Range 1/4 to less than 1/2
Sewer Public Sewer
Water Public
Structure Type Block
New Construction false
Construction Status Inspections
Schools
Elementary Schools Grady-Hb
Middle Schools Coleman-Hb
High Schools Plant-Hb
Others
Senior Community No
Ownership Fee Simple
Acceptable Financing Cash, Conventional
Listing Terms Cash, Conventional
Special Listing Condition None
Read Less Info
Want to know what your home might be worth? Contact us for a FREE valuation!

Our team is ready to help you sell your home for the highest possible price ASAP

© 2024 My Florida Regional MLS DBA Stellar MLS. All Rights Reserved.
Bought with NORTHSTAR REALTY
"Molly's job is to find and attract mastery-based agents to the office, protect the culture, and make sure everyone is happy! "






