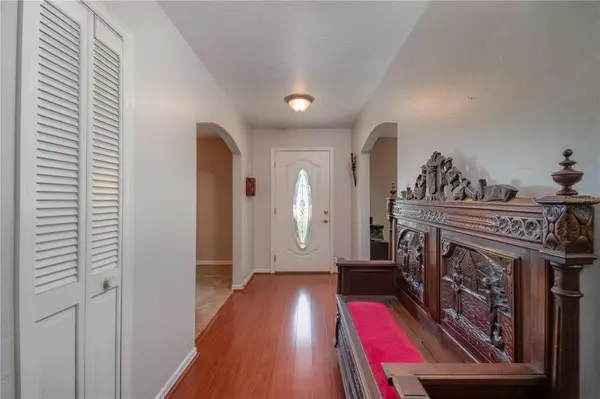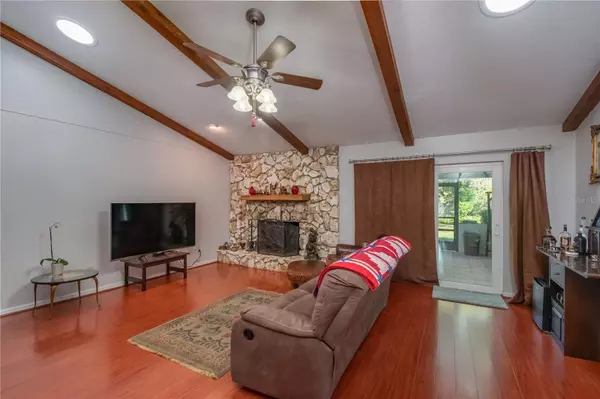$416,000
$450,000
7.6%For more information regarding the value of a property, please contact us for a free consultation.
4 Beds
3 Baths
2,348 SqFt
SOLD DATE : 06/14/2024
Key Details
Sold Price $416,000
Property Type Single Family Home
Sub Type Single Family Residence
Listing Status Sold
Purchase Type For Sale
Square Footage 2,348 sqft
Price per Sqft $177
Subdivision Country Estate
MLS Listing ID OM665605
Sold Date 06/14/24
Bedrooms 4
Full Baths 3
Construction Status Inspections
HOA Y/N No
Originating Board Stellar MLS
Year Built 1985
Annual Tax Amount $3,585
Lot Size 0.650 Acres
Acres 0.65
Lot Dimensions 141x202
Property Description
Situated on a peaceful loop within Ocala's Fort King District, this stunning home offers a highly convenient location with a variety of updates! Set back from the road on nearly 3/4ths of an acre, this stunning brick home features mature landscaping, a metal roof, and large yards that provide plenty of curb appeal. Offering a total of 4-bedrooms and 3-baths that span over 2,300 sq.ft. of space, the interiors provide high ceilings, lots of natural light from double-paned windows, and much more. The family room is a warm and inviting space that showcases tall, cathedral ceilings with wood beam accents, a large floor-to-ceiling wood burning stone fireplace, and direct access to the back deck via French doors. A formal living room is also present in the home, as well as an additional den/office space that could serve as a 5th bedroom with pool access if desired. For those who enjoy spending time cooking, the large eat-in kitchen comes complete with wooden cabinetry, stone countertops, tiled backsplash, stainless steel appliances, a center island, additional pantry, and even a skylight. A formal dining room offers the opportunity for holiday dinners and more formal get togethers, while the kitchen itself offers an attached eating area for quick meals and easy clean-up. All bedrooms are thoughtfully appointed, though the primary suite is the true stand out. Offering an extra-large layout, direct access to the pool area, walk-in closet, and a private en-suite with glass-door shower, the primary suite is perfectly suited for relaxing. The fourth bedroom could be used as an in-law or guest suite if desired, with private access to the pool lanai. For those who enjoy hosting, the back of the home is designed for just that! A sparkling screen-enclosed pool provides the perfect place to cool off during the warmer months, surrounded by a large pool deck that includes a covered lanai with ceiling fans that provides plenty of space for shaded seating. Beyond the pool area, the backyard is spacious and private with 6ft privacy fencing, mature landscaping, and an additional storage shed and irrigation well. The home also includes an RV hookup and the garage offers a fold away service hookup for an air compressor and control center for holiday lighting as well as a Complete Home Radon detector/mitigation fan system. This home is just minutes from a variety of Ocala options, including the Ocala Golf Club, Silver Springs State Park, Jervey Gantt Park, the Appleton Museum of Art, and much more. There are plenty of shopping, dining, and medical options just a few minutes drive away, making it easy to enjoy everything the area has to offer. If you're looking for a quiet property with plenty of space, this is an outstanding option to consider!
Location
State FL
County Marion
Community Country Estate
Zoning R1
Rooms
Other Rooms Attic, Den/Library/Office, Family Room, Formal Dining Room Separate, Formal Living Room Separate, Inside Utility
Interior
Interior Features Cathedral Ceiling(s), Ceiling Fans(s), Eat-in Kitchen, High Ceilings, Primary Bedroom Main Floor, Skylight(s), Solid Surface Counters, Solid Wood Cabinets, Walk-In Closet(s)
Heating Central, Electric
Cooling Central Air
Flooring Carpet, Laminate, Tile
Fireplaces Type Wood Burning
Fireplace true
Appliance Built-In Oven, Convection Oven, Cooktop, Dishwasher, Disposal, Dryer, Exhaust Fan, Gas Water Heater, Refrigerator, Washer
Laundry Inside, Laundry Room
Exterior
Exterior Feature French Doors, Private Mailbox, Rain Gutters, Sliding Doors, Storage
Garage Spaces 2.0
Fence Board, Other
Pool Gunite, In Ground, Screen Enclosure
Utilities Available Cable Available, Electricity Connected, Natural Gas Available, Sprinkler Well, Water Connected
Roof Type Metal
Porch Covered, Enclosed, Patio, Screened
Attached Garage true
Garage true
Private Pool Yes
Building
Lot Description Cleared, Landscaped, Paved
Entry Level One
Foundation Slab
Lot Size Range 1/2 to less than 1
Sewer Septic Tank
Water Public
Structure Type Block,Brick,Concrete,Stucco
New Construction false
Construction Status Inspections
Schools
Elementary Schools Ward-Highlands Elem. School
Middle Schools Fort King Middle School
High Schools Forest High School
Others
Senior Community No
Ownership Fee Simple
Acceptable Financing Cash, Conventional, FHA, VA Loan
Listing Terms Cash, Conventional, FHA, VA Loan
Special Listing Condition None
Read Less Info
Want to know what your home might be worth? Contact us for a FREE valuation!

Our team is ready to help you sell your home for the highest possible price ASAP

© 2025 My Florida Regional MLS DBA Stellar MLS. All Rights Reserved.
Bought with PROFESSIONAL REALTY OF OCALA
"Molly's job is to find and attract mastery-based agents to the office, protect the culture, and make sure everyone is happy! "






